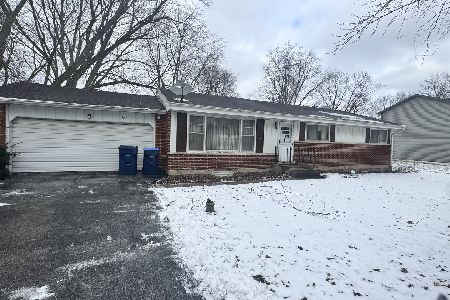12424 Quassey Avenue, Lake Bluff, Illinois 60044
$577,000
|
Sold
|
|
| Status: | Closed |
| Sqft: | 4,824 |
| Cost/Sqft: | $124 |
| Beds: | 5 |
| Baths: | 4 |
| Year Built: | 2019 |
| Property Taxes: | $3,728 |
| Days On Market: | 2316 |
| Lot Size: | 1,88 |
Description
Brand new construction home in Lake Bluff! This 2019 custom built home w/open floor plan will WOW you! Exceptional finishes including 9 ft. ceilings & hardwood floors. Entry opens to a grand space that includes living room with fireplace, gourmet kitchen with custom white cabinets, large center island with quartz countertops, stainless steel appliances, large eating area, and walk in pantry. The first floor also features two bedrooms, mudroom/laundry rm, and fabulous covered deck. The second floor Master bedroom suite includes amazing spa-like bath w/double vanity, quartz counters, oversized open shower w/sprays & two walk-in closet. The lower level includes fourth and fifth bedrooms, luxurious bath, office, huge above grade windows, storage space and exterior to the large wooded backyard. Owner is licensed realtor.
Property Specifics
| Single Family | |
| — | |
| — | |
| 2019 | |
| Full,English | |
| — | |
| No | |
| 1.88 |
| Lake | |
| — | |
| 0 / Not Applicable | |
| None | |
| Public | |
| Public Sewer, Sewer-Storm | |
| 10529264 | |
| 12184000140000 |
Nearby Schools
| NAME: | DISTRICT: | DISTANCE: | |
|---|---|---|---|
|
Grade School
Lake Bluff Elementary School |
65 | — | |
|
Middle School
Lake Bluff Middle School |
65 | Not in DB | |
|
High School
Lake Forest High School |
115 | Not in DB | |
Property History
| DATE: | EVENT: | PRICE: | SOURCE: |
|---|---|---|---|
| 13 Feb, 2020 | Sold | $577,000 | MRED MLS |
| 18 Dec, 2019 | Under contract | $599,000 | MRED MLS |
| — | Last price change | $660,000 | MRED MLS |
| 25 Sep, 2019 | Listed for sale | $660,000 | MRED MLS |
Room Specifics
Total Bedrooms: 5
Bedrooms Above Ground: 5
Bedrooms Below Ground: 0
Dimensions: —
Floor Type: Carpet
Dimensions: —
Floor Type: Carpet
Dimensions: —
Floor Type: Carpet
Dimensions: —
Floor Type: —
Full Bathrooms: 4
Bathroom Amenities: Separate Shower,Double Sink,Soaking Tub
Bathroom in Basement: 1
Rooms: Bedroom 5,Eating Area,Office,Recreation Room,Walk In Closet
Basement Description: Finished,Exterior Access,Egress Window
Other Specifics
| 3 | |
| Concrete Perimeter | |
| — | |
| Deck | |
| Wooded | |
| 87X330 | |
| — | |
| Full | |
| Vaulted/Cathedral Ceilings, Hardwood Floors, First Floor Bedroom, First Floor Laundry, First Floor Full Bath, Walk-In Closet(s) | |
| Range, Microwave, Dishwasher, Refrigerator | |
| Not in DB | |
| — | |
| — | |
| — | |
| Gas Starter |
Tax History
| Year | Property Taxes |
|---|---|
| 2020 | $3,728 |
Contact Agent
Nearby Similar Homes
Nearby Sold Comparables
Contact Agent
Listing Provided By
@properties








