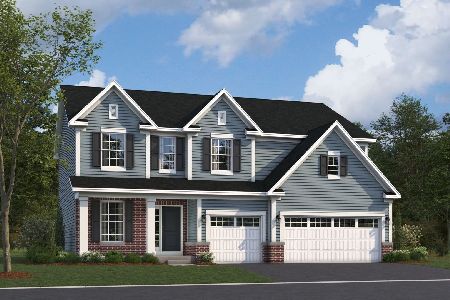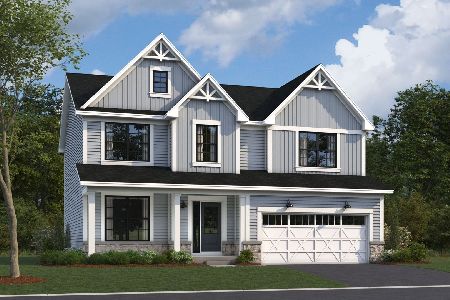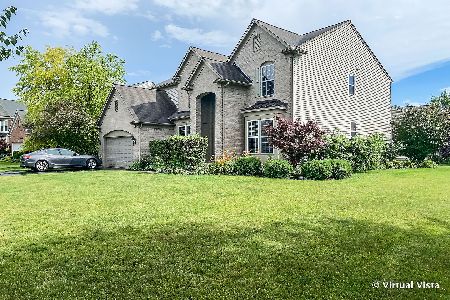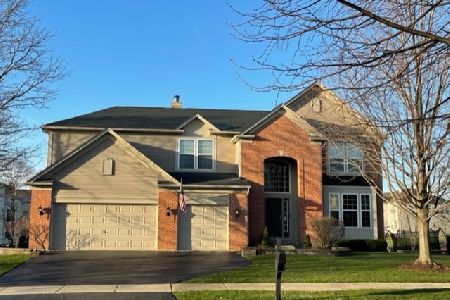12417 Blue Iris Lane, Plainfield, Illinois 60585
$435,000
|
Sold
|
|
| Status: | Closed |
| Sqft: | 3,658 |
| Cost/Sqft: | $123 |
| Beds: | 5 |
| Baths: | 5 |
| Year Built: | 2006 |
| Property Taxes: | $9,252 |
| Days On Market: | 2875 |
| Lot Size: | 0,45 |
Description
Executive home with so much to offer the new owner perched on a larger corner lot. Welcoming two story foyer has an inviting view of the formal living room that flows into the formal dining room. Large kitchen with eating area, island, & planning desk opens to the family room with floor to ceiling fireplace. Main floor bedroom offering a full bath. Current owner has added many custom details/updates: wainscoting, updated lighting, Nest thermostat, Honeywell alarm system, one of a kind granite counters, finished basement, iron balusters, Ring doorbell, custom blinds, wood floors have been sanded/re-stained, entire home has been painted, 75 oz. carpet with top of the line padding, radon system. Other updates include central air 2017, basement finished & sump pump replaced 2016. Plainfield North HS district. Large yard with deck. Special Financing Incentives available on this property from SIRVA Mortgage. No home sale contingencies will be considered.
Property Specifics
| Single Family | |
| — | |
| Traditional | |
| 2006 | |
| Full | |
| — | |
| No | |
| 0.45 |
| Will | |
| Canterbury Woods | |
| 500 / Annual | |
| Other | |
| Public | |
| Public Sewer | |
| 09880946 | |
| 0701294040220000 |
Nearby Schools
| NAME: | DISTRICT: | DISTANCE: | |
|---|---|---|---|
|
Grade School
Freedom Elementary School |
202 | — | |
|
Middle School
Heritage Grove Middle School |
202 | Not in DB | |
|
High School
Plainfield North High School |
202 | Not in DB | |
Property History
| DATE: | EVENT: | PRICE: | SOURCE: |
|---|---|---|---|
| 17 Apr, 2012 | Sold | $310,000 | MRED MLS |
| 19 Mar, 2012 | Under contract | $293,900 | MRED MLS |
| 9 Mar, 2012 | Listed for sale | $293,900 | MRED MLS |
| 15 Jun, 2018 | Sold | $435,000 | MRED MLS |
| 10 Apr, 2018 | Under contract | $450,000 | MRED MLS |
| 9 Mar, 2018 | Listed for sale | $450,000 | MRED MLS |
Room Specifics
Total Bedrooms: 5
Bedrooms Above Ground: 5
Bedrooms Below Ground: 0
Dimensions: —
Floor Type: Carpet
Dimensions: —
Floor Type: Carpet
Dimensions: —
Floor Type: Carpet
Dimensions: —
Floor Type: —
Full Bathrooms: 5
Bathroom Amenities: Whirlpool,Separate Shower,Double Sink
Bathroom in Basement: 1
Rooms: Bedroom 5,Foyer,Media Room,Recreation Room,Workshop
Basement Description: Finished
Other Specifics
| 3 | |
| Concrete Perimeter | |
| Asphalt | |
| Deck, Porch | |
| Corner Lot | |
| 75X116X96X182 | |
| Unfinished | |
| Full | |
| Bar-Dry, Hardwood Floors, First Floor Bedroom, In-Law Arrangement, First Floor Laundry, First Floor Full Bath | |
| Double Oven, Range, Microwave, Dishwasher, Refrigerator, Washer, Dryer, Disposal, Stainless Steel Appliance(s) | |
| Not in DB | |
| Sidewalks, Street Lights, Street Paved | |
| — | |
| — | |
| Gas Starter |
Tax History
| Year | Property Taxes |
|---|---|
| 2012 | $8,848 |
| 2018 | $9,252 |
Contact Agent
Nearby Similar Homes
Nearby Sold Comparables
Contact Agent
Listing Provided By
Baird & Warner Real Estate










