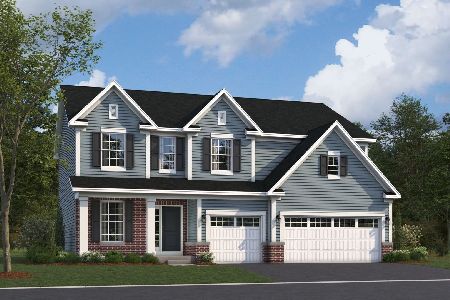24915 Prairie Grove Drive, Plainfield, Illinois 60585
$372,500
|
Sold
|
|
| Status: | Closed |
| Sqft: | 3,384 |
| Cost/Sqft: | $112 |
| Beds: | 4 |
| Baths: | 3 |
| Year Built: | 2008 |
| Property Taxes: | $8,941 |
| Days On Market: | 3378 |
| Lot Size: | 0,27 |
Description
Almost 3,400 square feet of incredibly maintained, bright and freshly painted home is sure to be the one! Builders spec home!!Enter into the grand foyer flowing into the extended 2-story Family room featuring a gas fireplace. Island kitchen with granite counters, tile backsplash, 42" Maple cabinets, SS appliances, walk-in pantry, planning desk and butlers station. Master bedroom. additional first floor features include hard wood floors and a large office. Master bedroom suite with vaulted ceilings boasts a garden tub and a large walk-in closet. Ready to finish basement is equipped with 9 ft. ceilings, rough-in plumbing and Upgraded Water Heater. Enjoy your BBQ's in you large backyard with new patio (2016). 3 car garage!! To add to your peace of mind seller has added home warranty!!Convenient Plainfield North location and schools.Walk to park!! Motivated sellers...bring your offer!
Property Specifics
| Single Family | |
| — | |
| — | |
| 2008 | |
| Full | |
| — | |
| No | |
| 0.27 |
| Will | |
| Canterbury Woods | |
| 500 / Annual | |
| Insurance | |
| Public | |
| Public Sewer | |
| 09372187 | |
| 0701294050020000 |
Nearby Schools
| NAME: | DISTRICT: | DISTANCE: | |
|---|---|---|---|
|
Grade School
Freedom Elementary School |
202 | — | |
|
Middle School
Heritage Grove Middle School |
202 | Not in DB | |
|
High School
Plainfield North High School |
202 | Not in DB | |
Property History
| DATE: | EVENT: | PRICE: | SOURCE: |
|---|---|---|---|
| 5 Jan, 2017 | Sold | $372,500 | MRED MLS |
| 17 Dec, 2016 | Under contract | $379,900 | MRED MLS |
| — | Last price change | $384,000 | MRED MLS |
| 21 Oct, 2016 | Listed for sale | $389,000 | MRED MLS |
Room Specifics
Total Bedrooms: 4
Bedrooms Above Ground: 4
Bedrooms Below Ground: 0
Dimensions: —
Floor Type: Carpet
Dimensions: —
Floor Type: Carpet
Dimensions: —
Floor Type: Carpet
Full Bathrooms: 3
Bathroom Amenities: —
Bathroom in Basement: 0
Rooms: Den
Basement Description: Unfinished,Bathroom Rough-In
Other Specifics
| 3 | |
| — | |
| — | |
| Patio, Brick Paver Patio | |
| — | |
| 11553 | |
| — | |
| Full | |
| Vaulted/Cathedral Ceilings, Hardwood Floors, First Floor Laundry | |
| Range, Microwave, Dishwasher, Refrigerator, Disposal, Stainless Steel Appliance(s) | |
| Not in DB | |
| Sidewalks, Street Lights, Street Paved | |
| — | |
| — | |
| Gas Starter |
Tax History
| Year | Property Taxes |
|---|---|
| 2017 | $8,941 |
Contact Agent
Nearby Similar Homes
Nearby Sold Comparables
Contact Agent
Listing Provided By
Baird & Warner







