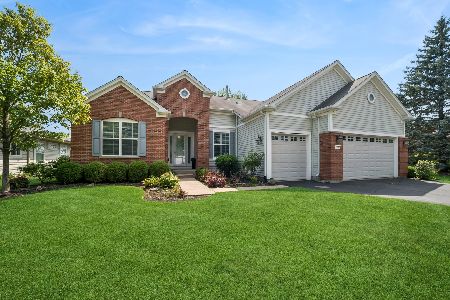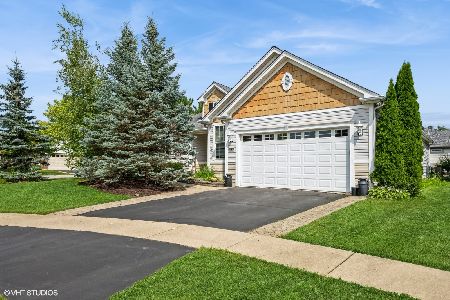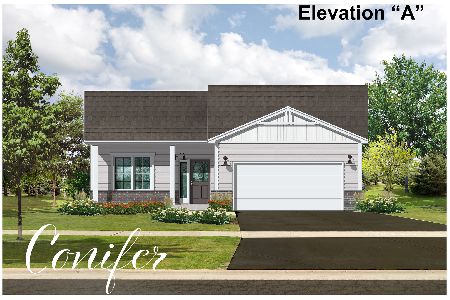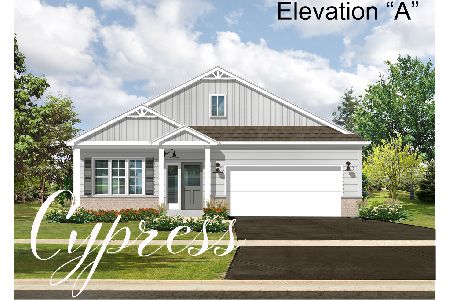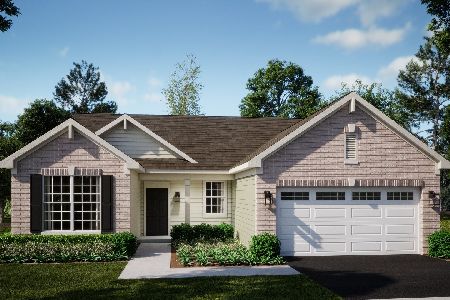12417 Pheasant Ridge Drive, Huntley, Illinois 60142
$350,000
|
Sold
|
|
| Status: | Closed |
| Sqft: | 2,578 |
| Cost/Sqft: | $147 |
| Beds: | 3 |
| Baths: | 3 |
| Year Built: | 2000 |
| Property Taxes: | $7,109 |
| Days On Market: | 1689 |
| Lot Size: | 0,18 |
Description
One of the most popular model of homes...the Mackinac A and located in one of the most coveted areas of Del Webb Sun City...ATWOOD LANDINGS and just 3 houses down from the golf cart path. Upon entering this home, you immediately notice the 9' CEILINGS and the VIEW OF THE 14TH TEE out the great room window to the rear yard! To the left of the spacious foyer is a large laundry room with sink, cabinets and plenty of storage with a door leading to the oversized 2.5 car garage that even has room for a golf cart.To the right is the formal dining room with gorgeous views out the front window. The large kitchen features 2 large skylights, STAINLESS STEEL APPLIANCES, a brand NEW RANGE AND MICROWAVE, a large eating area and gorgeous HARDWOOD FLOORS. Beyond the kitchen is the 4 SEASON HEATED SUNROOM with sliding glass doors leading to the deck. Imagine entertaining on the deck with views of the 14th tee of the golf course with greenery as far as the eyes can see! The master bedroom and bathroom are located on the opposite side of the home from the 2nd bedroom and full bathroom which also features a skylight bringing tons of natural light into the space. Down the stairs you enter the WALK OUT BASEMENT with oversized recreation space, 8'6" ceilings, a 3rd bedroom and a full bathroom. The crawl space and the mechanical room both provide substantial storage space. This property is in a spectacular location, has been professionally landscaped and features an underground sprinkler system. All carpet on the main floor is new. Roof was replaced in summer of 2018.
Property Specifics
| Single Family | |
| — | |
| Ranch | |
| 2000 | |
| Walkout | |
| MACKINAC A | |
| No | |
| 0.18 |
| Kane | |
| Del Webb Sun City | |
| 129 / Monthly | |
| Clubhouse,Exercise Facilities,Pool,Scavenger | |
| Public | |
| Public Sewer | |
| 11109680 | |
| 0205407007 |
Property History
| DATE: | EVENT: | PRICE: | SOURCE: |
|---|---|---|---|
| 28 Jun, 2021 | Sold | $350,000 | MRED MLS |
| 13 Jun, 2021 | Under contract | $380,000 | MRED MLS |
| 3 Jun, 2021 | Listed for sale | $380,000 | MRED MLS |
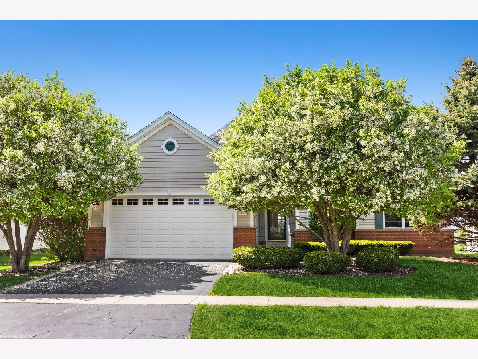
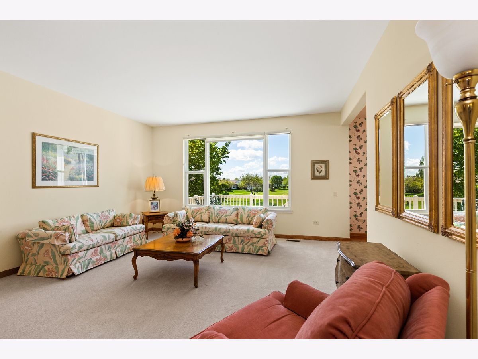
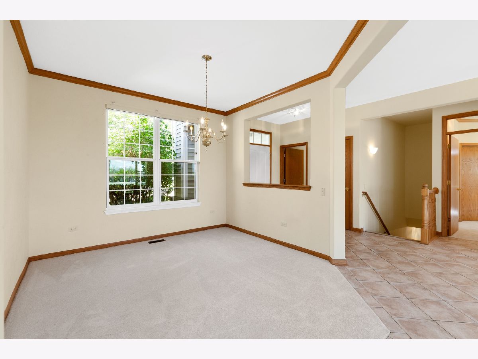
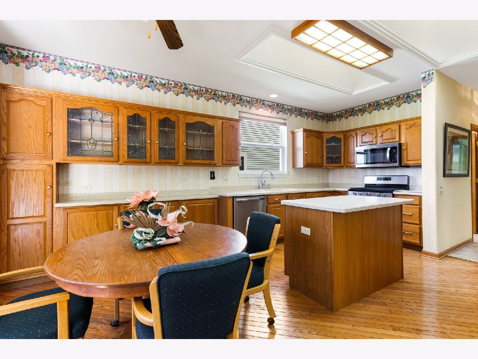
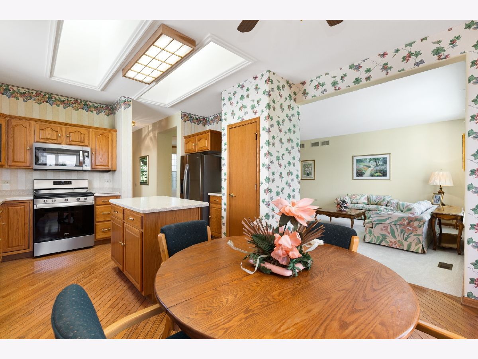
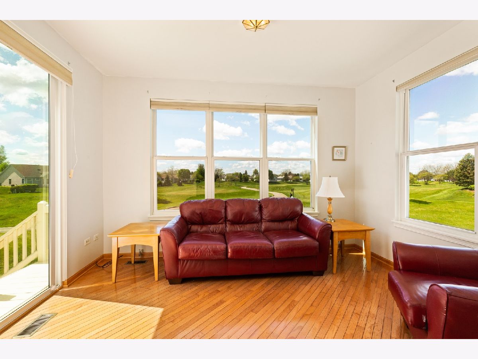
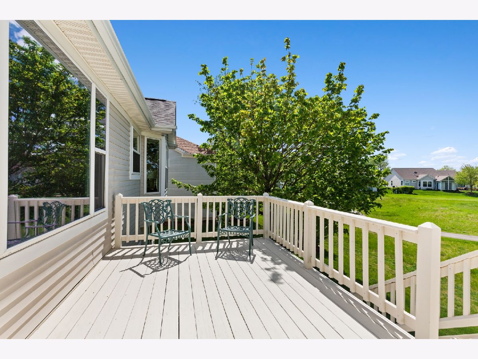
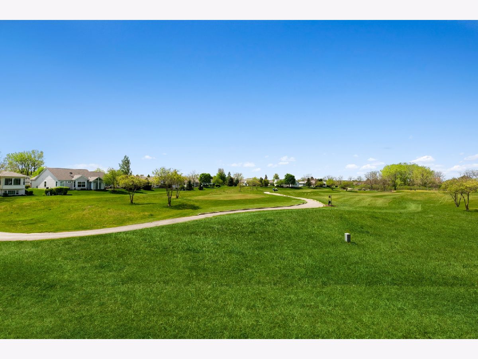
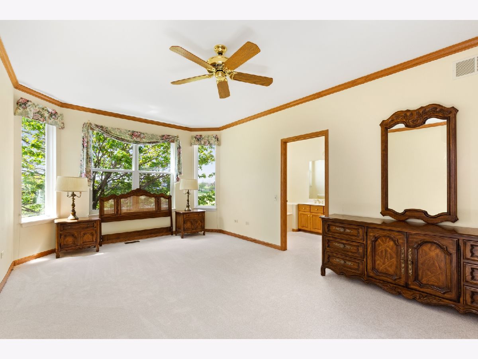
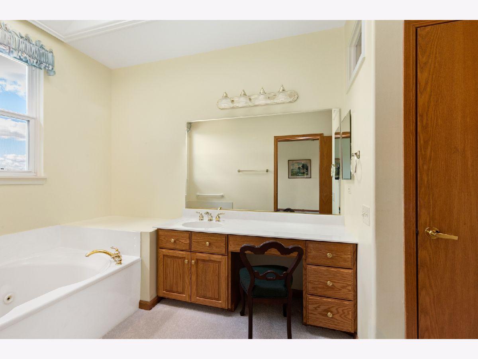
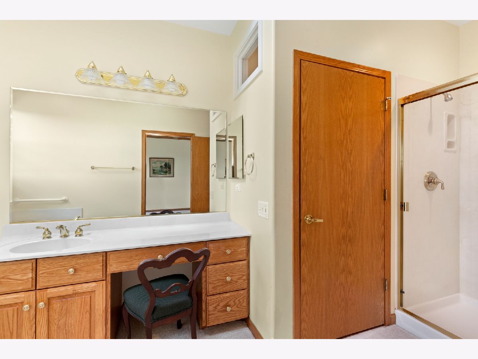
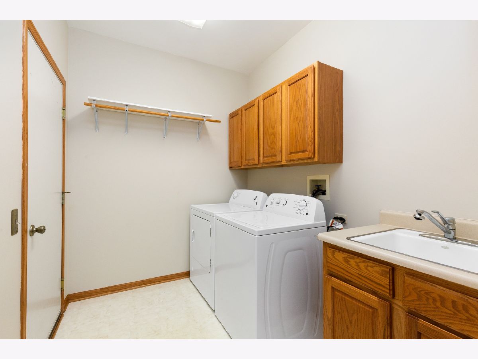
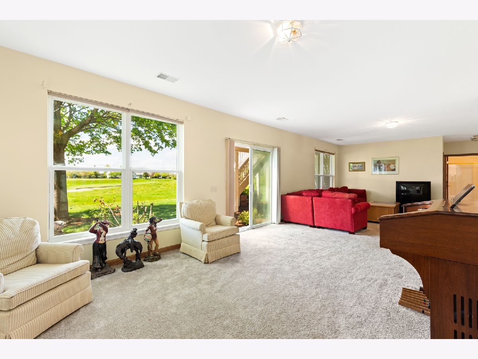
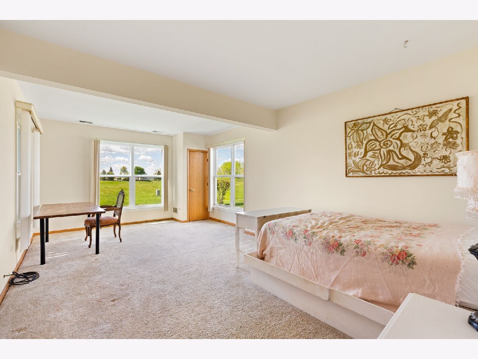
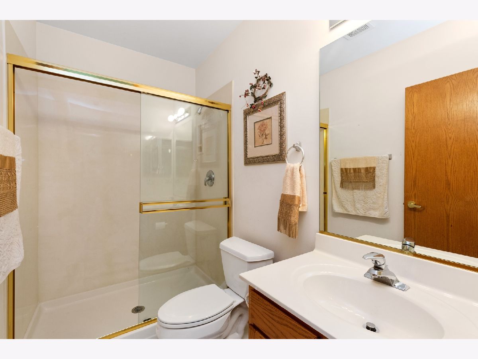
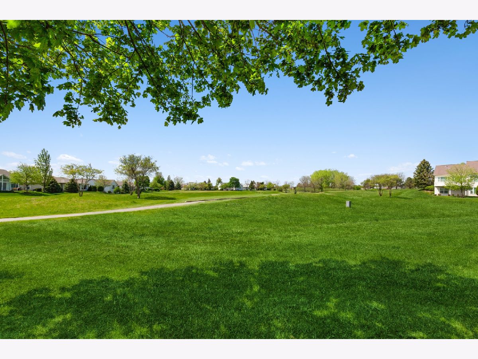
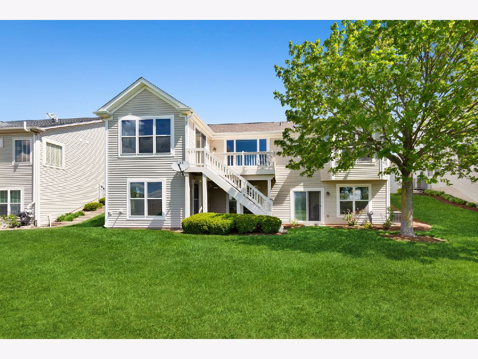
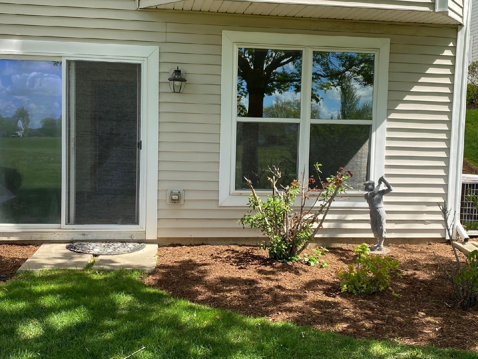
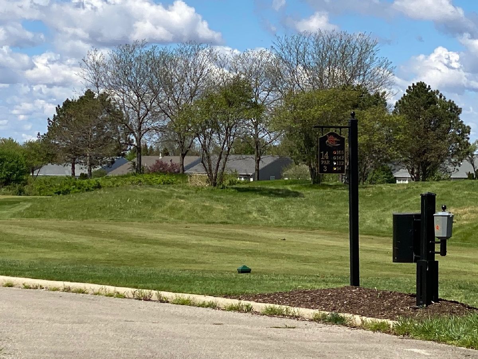
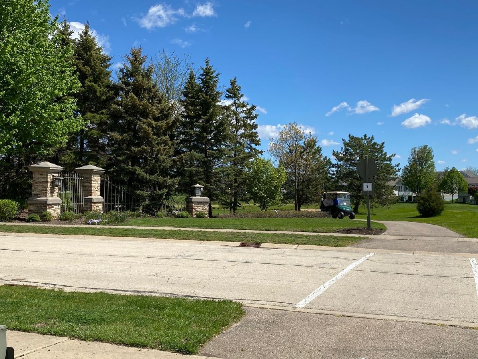
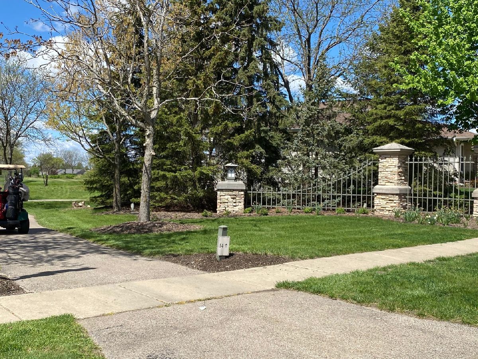
Room Specifics
Total Bedrooms: 3
Bedrooms Above Ground: 3
Bedrooms Below Ground: 0
Dimensions: —
Floor Type: Carpet
Dimensions: —
Floor Type: Carpet
Full Bathrooms: 3
Bathroom Amenities: Whirlpool,Separate Shower
Bathroom in Basement: 1
Rooms: Great Room,Recreation Room,Heated Sun Room,Eating Area
Basement Description: Partially Finished,Crawl,Rec/Family Area
Other Specifics
| 2 | |
| Concrete Perimeter | |
| Asphalt | |
| Deck, Porch, Storms/Screens | |
| Golf Course Lot,Landscaped,Sidewalks,Streetlights | |
| 69.5 X 111.1 X 71.9 X 111. | |
| — | |
| Full | |
| Skylight(s), Hardwood Floors, First Floor Bedroom, First Floor Laundry, First Floor Full Bath, Walk-In Closet(s), Some Carpeting, Separate Dining Room | |
| Range, Microwave, Dishwasher, Refrigerator, Washer, Dryer, Stainless Steel Appliance(s) | |
| Not in DB | |
| Clubhouse, Park, Pool, Tennis Court(s), Lake, Curbs, Sidewalks, Street Lights, Street Paved | |
| — | |
| — | |
| — |
Tax History
| Year | Property Taxes |
|---|---|
| 2021 | $7,109 |
Contact Agent
Nearby Similar Homes
Nearby Sold Comparables
Contact Agent
Listing Provided By
Berkshire Hathaway HomeServices Starck Real Estate

