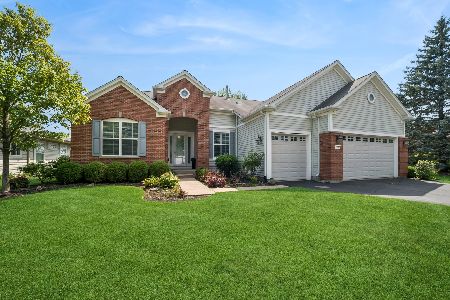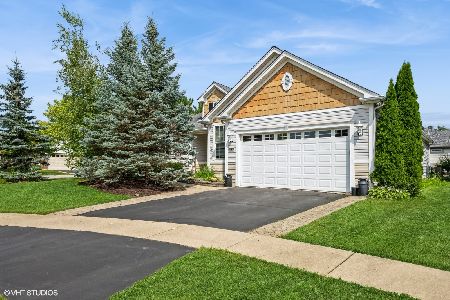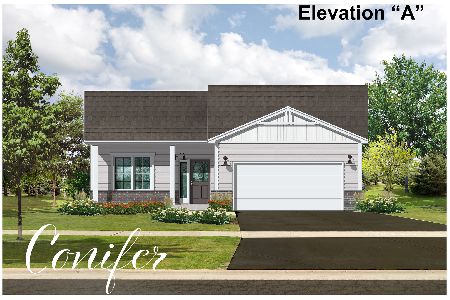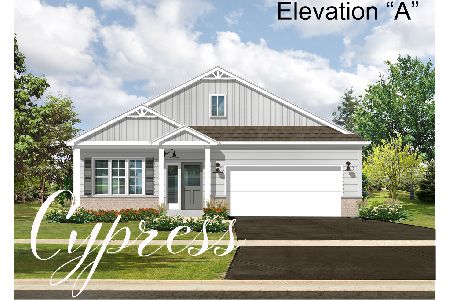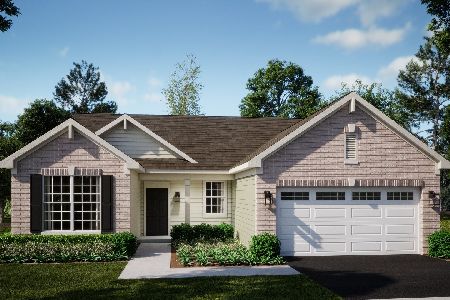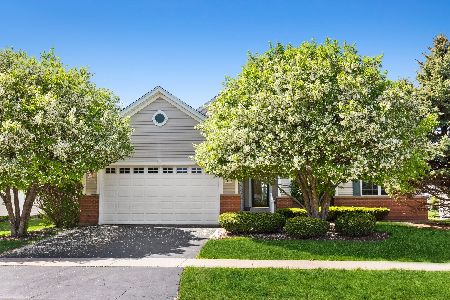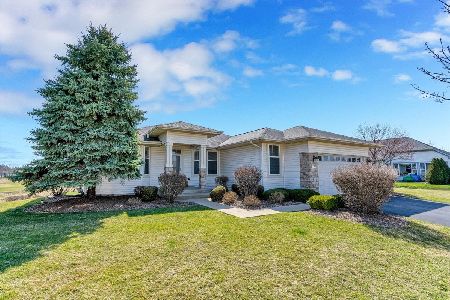12427 Pheasant Ridge Drive, Huntley, Illinois 60142
$470,000
|
Sold
|
|
| Status: | Closed |
| Sqft: | 4,288 |
| Cost/Sqft: | $111 |
| Beds: | 4 |
| Baths: | 4 |
| Year Built: | 2000 |
| Property Taxes: | $8,676 |
| Days On Market: | 2728 |
| Lot Size: | 0,20 |
Description
Original Estate Model, Del Webb Built Home! Truly amazing home with so many features including 10 foot ceilings throughout! Amazing Kitchen has all stainless steel new high end Wolf Appliances, Island, Butler Pantry, Eat-in Area with a Fabulous View of the Golf Course, Extended 42" cabinets with crown molding, Canned Lighting and Ceramic Flooring all opening into the Oversized Great Room! It also features a Formal Dining Room, a Master bedroom with Tray Ceilings and a deluxe luxury Master Bath with separate shower and tub, double bowl sinks and a larger walk-in closet! Four super spacious Bedrooms. The Finished Walk-out Basement has 9' ceilings, Theatre Room, and ample storage area. The Yard features Extensive landscaping including; Oversized Trex decking off the kitchen for entertaining, Brick Paver Sidewalk and Patio, Professional Landscaping and a beautiful Ramp Sidewalk for easy access to the front door. New roof and A/C. You will love your new home
Property Specifics
| Single Family | |
| — | |
| — | |
| 2000 | |
| Walkout | |
| MICHIGAN | |
| No | |
| 0.2 |
| Kane | |
| Del Webb Sun City | |
| 125 / Monthly | |
| Clubhouse,Exercise Facilities,Pool | |
| Public | |
| Sewer-Storm | |
| 10034476 | |
| 0205407006 |
Property History
| DATE: | EVENT: | PRICE: | SOURCE: |
|---|---|---|---|
| 31 Aug, 2018 | Sold | $470,000 | MRED MLS |
| 2 Aug, 2018 | Under contract | $475,000 | MRED MLS |
| 30 Jul, 2018 | Listed for sale | $475,000 | MRED MLS |
Room Specifics
Total Bedrooms: 4
Bedrooms Above Ground: 4
Bedrooms Below Ground: 0
Dimensions: —
Floor Type: Carpet
Dimensions: —
Floor Type: Carpet
Dimensions: —
Floor Type: Carpet
Full Bathrooms: 4
Bathroom Amenities: Separate Shower,Double Sink
Bathroom in Basement: 1
Rooms: Office,Library,Eating Area,Den
Basement Description: Finished
Other Specifics
| 2 | |
| Concrete Perimeter | |
| — | |
| — | |
| Golf Course Lot,Landscaped | |
| 85X112 | |
| — | |
| Full | |
| Vaulted/Cathedral Ceilings, Hardwood Floors, First Floor Bedroom, First Floor Laundry, First Floor Full Bath | |
| Double Oven, Microwave, Dishwasher, Refrigerator, Washer, Dryer, Disposal, Cooktop | |
| Not in DB | |
| Clubhouse, Pool, Tennis Courts, Sidewalks, Street Lights | |
| — | |
| — | |
| Gas Log |
Tax History
| Year | Property Taxes |
|---|---|
| 2018 | $8,676 |
Contact Agent
Nearby Similar Homes
Nearby Sold Comparables
Contact Agent
Listing Provided By
RE/MAX of Naperville

