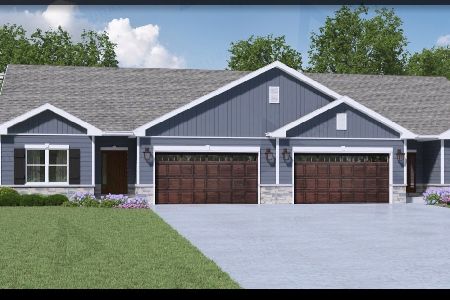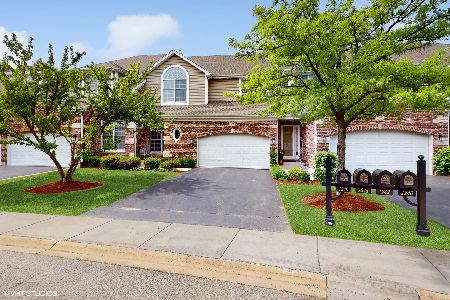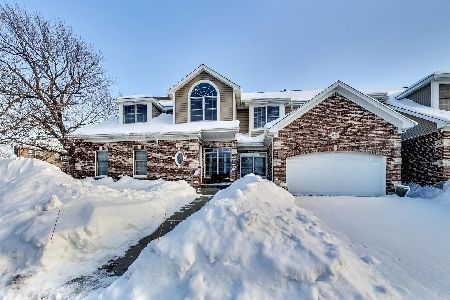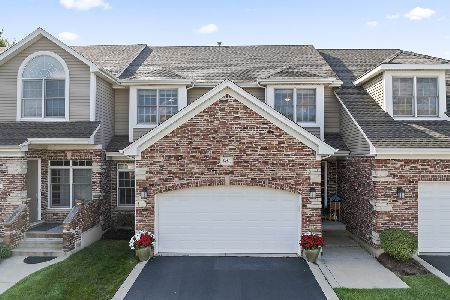1242 Falcon Drive, Palatine, Illinois 60067
$605,000
|
Sold
|
|
| Status: | Closed |
| Sqft: | 3,700 |
| Cost/Sqft: | $170 |
| Beds: | 4 |
| Baths: | 4 |
| Year Built: | 2001 |
| Property Taxes: | $11,577 |
| Days On Market: | 3595 |
| Lot Size: | 0,00 |
Description
Exquisite light & bright Peregrine Lake Estates waterfront town home with beautiful lake views from both upper & lower decks! Fabulous 2-story great room with wall of glass, fireplace with gas logs & sliders to large deck open to kitchen with 42" maple cabinets, Corian & new stainless steel appliances/2015! Interior walls & trim painted 2014/2015! 3 bedrooms & laundry up with master overlooking the lake! Finished walkout w/2nd kitchen, family rm, bedroom, full bath & cedar deck! It shows & has been maintained to perfection! 10' 1st floor ceilings and 9' 2nd floor! Fremd HS! Enjoy the lovely flower garden & wildlife in your own backyard while living in luxury "On Golden Pond"! Perfect spot on the lake! Many upgrades and improvements! Exclude Dining Room chandelier.
Property Specifics
| Condos/Townhomes | |
| 2 | |
| — | |
| 2001 | |
| Full | |
| — | |
| Yes | |
| — |
| Cook | |
| Peregrine Lake Estates | |
| 150 / Monthly | |
| Insurance,Lawn Care,Snow Removal | |
| Lake Michigan | |
| Public Sewer | |
| 09171669 | |
| 02284040400000 |
Nearby Schools
| NAME: | DISTRICT: | DISTANCE: | |
|---|---|---|---|
|
Grade School
Hunting Ridge Elementary School |
15 | — | |
|
Middle School
Plum Grove Junior High School |
15 | Not in DB | |
|
High School
Wm Fremd High School |
211 | Not in DB | |
Property History
| DATE: | EVENT: | PRICE: | SOURCE: |
|---|---|---|---|
| 23 Jun, 2016 | Sold | $605,000 | MRED MLS |
| 20 Apr, 2016 | Under contract | $629,000 | MRED MLS |
| 21 Mar, 2016 | Listed for sale | $629,000 | MRED MLS |
Room Specifics
Total Bedrooms: 4
Bedrooms Above Ground: 4
Bedrooms Below Ground: 0
Dimensions: —
Floor Type: Carpet
Dimensions: —
Floor Type: Carpet
Dimensions: —
Floor Type: Carpet
Full Bathrooms: 4
Bathroom Amenities: Separate Shower
Bathroom in Basement: 1
Rooms: Kitchen,Foyer,Loft,Office
Basement Description: Finished
Other Specifics
| 2 | |
| Concrete Perimeter | |
| Asphalt | |
| Balcony, Deck | |
| Lake Front,Water View | |
| 35.66X132.08X34X121.54 | |
| — | |
| Full | |
| Vaulted/Cathedral Ceilings, Skylight(s), Bar-Wet, In-Law Arrangement, Second Floor Laundry, Laundry Hook-Up in Unit | |
| Double Oven, Range, Microwave, Dishwasher, Refrigerator, Washer, Dryer, Disposal | |
| Not in DB | |
| — | |
| — | |
| — | |
| Gas Starter |
Tax History
| Year | Property Taxes |
|---|---|
| 2016 | $11,577 |
Contact Agent
Nearby Sold Comparables
Contact Agent
Listing Provided By
Keller Williams Success Realty








