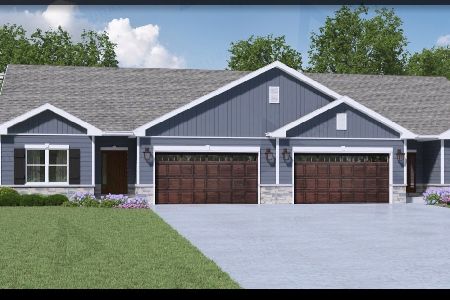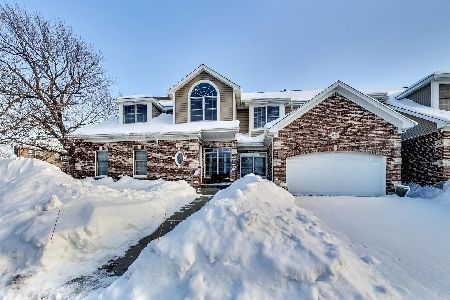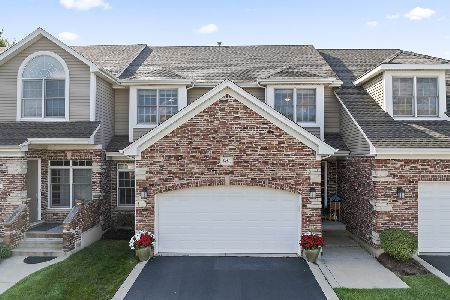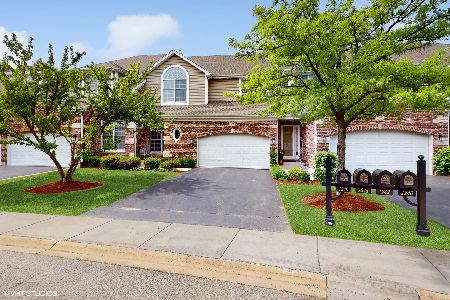[Address Unavailable], Palatine, Illinois 60067
$512,500
|
Sold
|
|
| Status: | Closed |
| Sqft: | 2,487 |
| Cost/Sqft: | $207 |
| Beds: | 3 |
| Baths: | 4 |
| Year Built: | 2000 |
| Property Taxes: | $11,309 |
| Days On Market: | 1457 |
| Lot Size: | 0,00 |
Description
Completely remodeled and radiating timeless design, this 3+1 bedroom, 3 and half bath townhome in the Peregrine Lake Estates subdivision is magnificent. A vast space with vaulted ceilings, bursting with welcoming light, and grounded in comfort (and NEW ROOF!) An open view greets you upon entry, revealing a spacious living/dining room grounded with gorgeous hardwood floors, flowing right into the great room. Double-height windows and vaulted cathedral ceilings create an absolutely stunning space to entertain or simply spend a cozy night by the fire. Speakers throughout, a sound system for ultimate ambiance! A modern kitchen with clean white cabinetry, sleek stainless-steel appliances, and stunning quartz countertops that expand into a breakfast bar. Upstairs the primary suite will leave you breathless, a spa-like en suite and enormous walk-in closet. Two more bedrooms with walk-in closets, full bathroom, and loft space for unbelievable flexibility. Finished basement below with additional bedroom/office, bathroom, laundry room and utility/storage, gym, home theater, plenty of room to tailor to your personality and preference. Enjoy a peaceful backyard retreat, from the deck to beautiful landscaping, it's the perfect getaway. 2-car attached garage. Enjoy Peregrine Lake and Park, with trails, beaches and plenty of outdoor recreation. Mere minutes from restaurants, shopping, highways, Harper College and TOP schools- Hunting Ridge/Plum Grove/Wm Fremd. Welcome home!
Property Specifics
| Condos/Townhomes | |
| 2 | |
| — | |
| 2000 | |
| — | |
| — | |
| No | |
| — |
| Cook | |
| Peregrine Lake Estates | |
| 150 / Monthly | |
| — | |
| — | |
| — | |
| 11310762 | |
| 02284050310000 |
Nearby Schools
| NAME: | DISTRICT: | DISTANCE: | |
|---|---|---|---|
|
Grade School
Hunting Ridge Elementary School |
15 | — | |
|
Middle School
Plum Grove Junior High School |
15 | Not in DB | |
|
High School
Wm Fremd High School |
211 | Not in DB | |
Property History
| DATE: | EVENT: | PRICE: | SOURCE: |
|---|
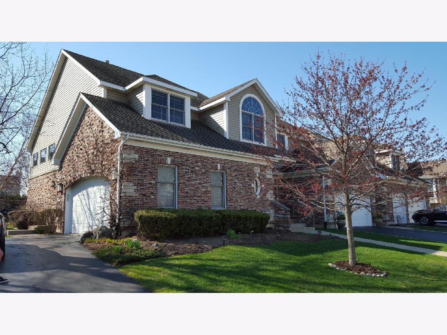
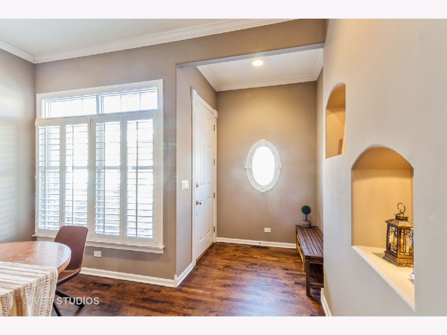
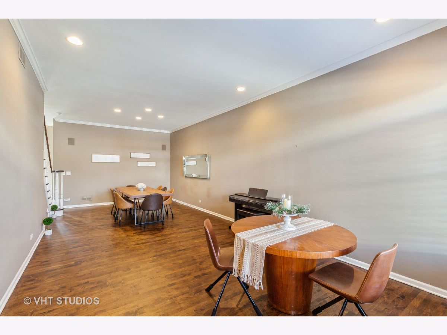
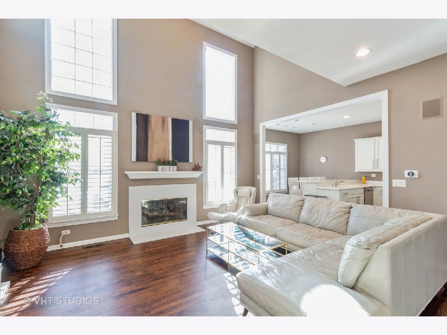
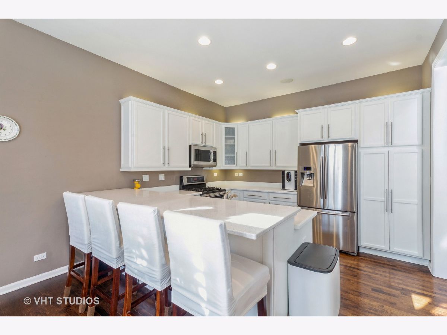
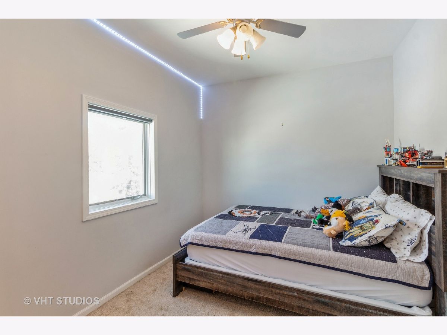
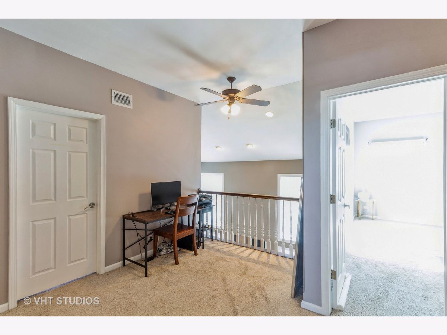
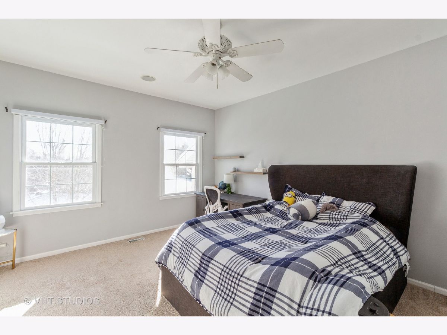
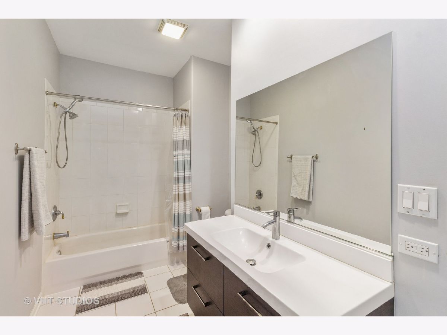
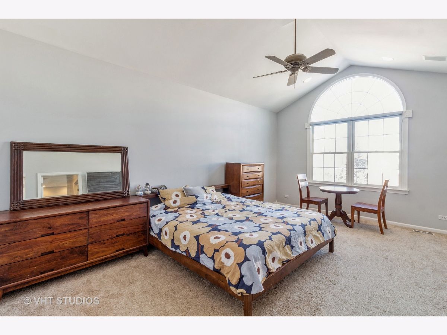
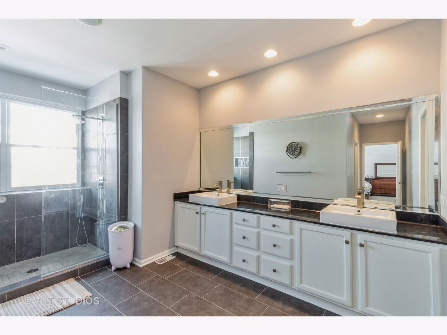
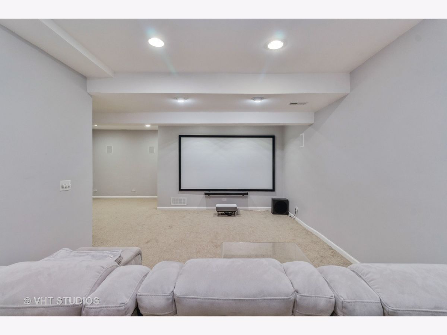
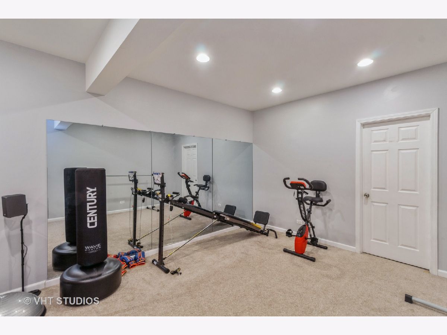
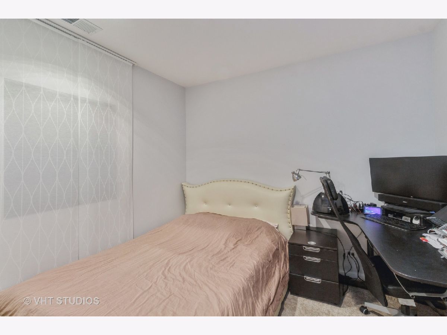
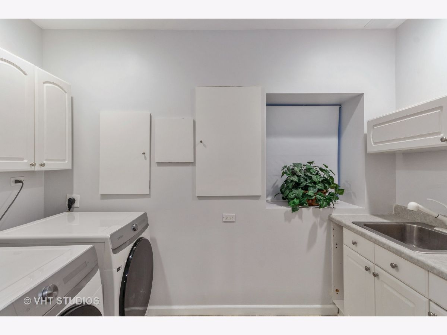
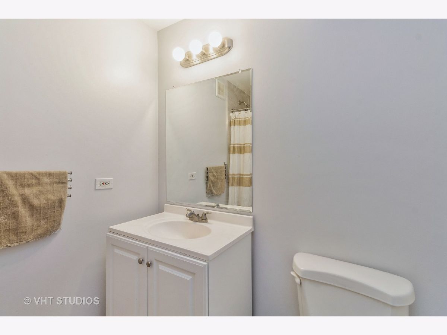
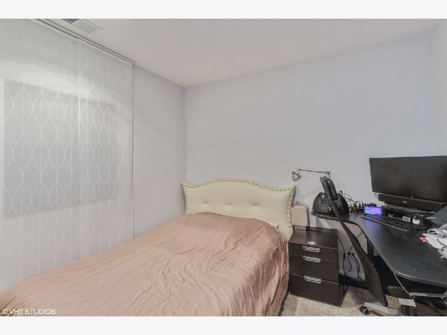
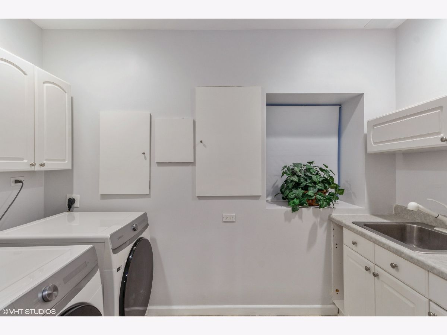
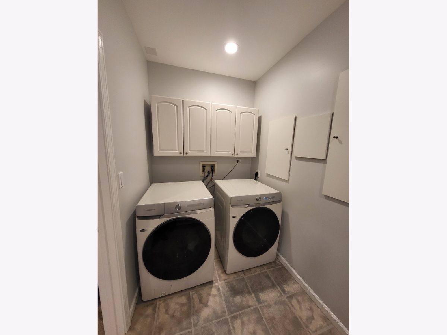
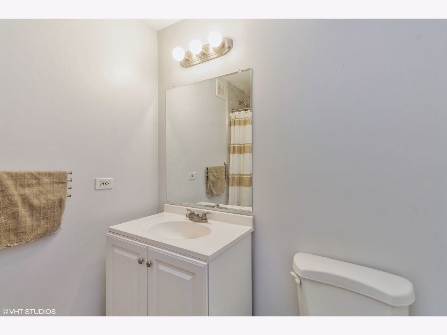
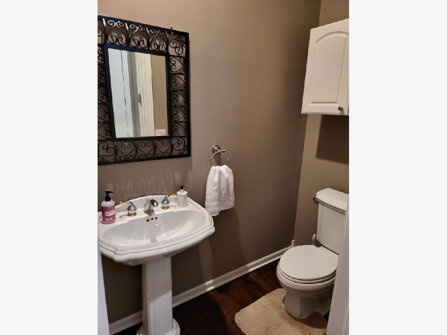
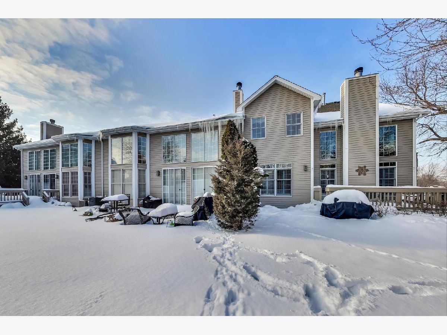
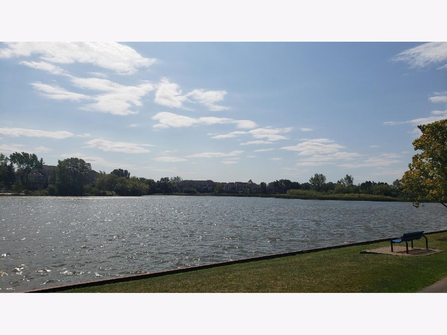
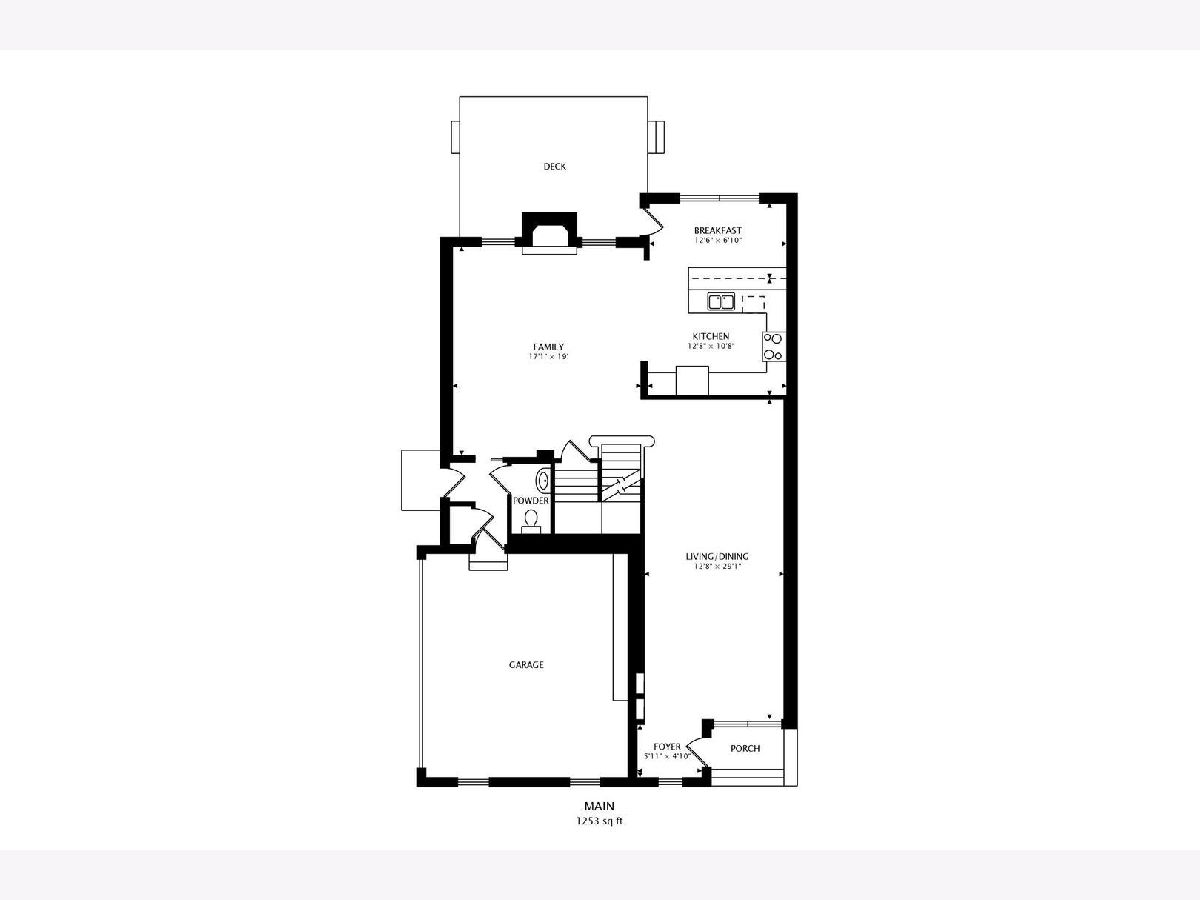
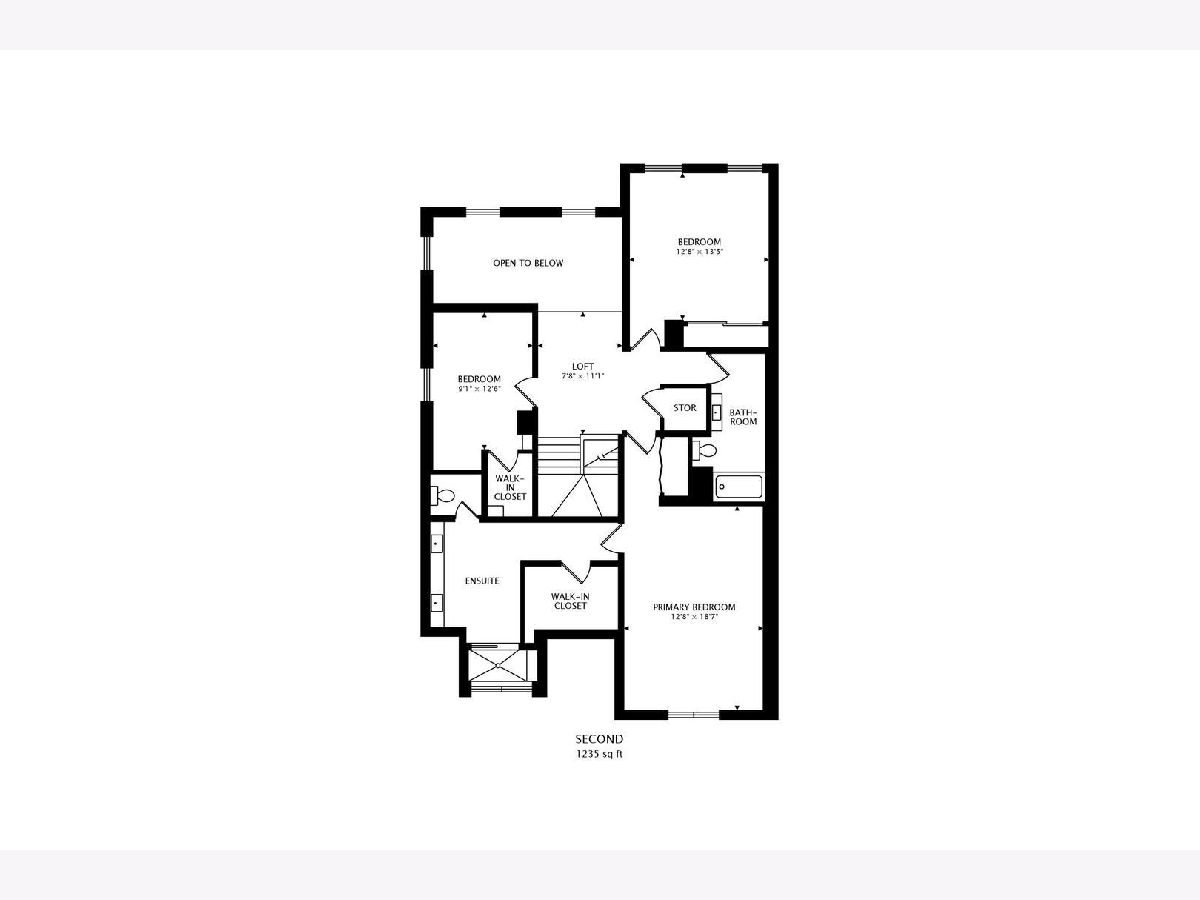
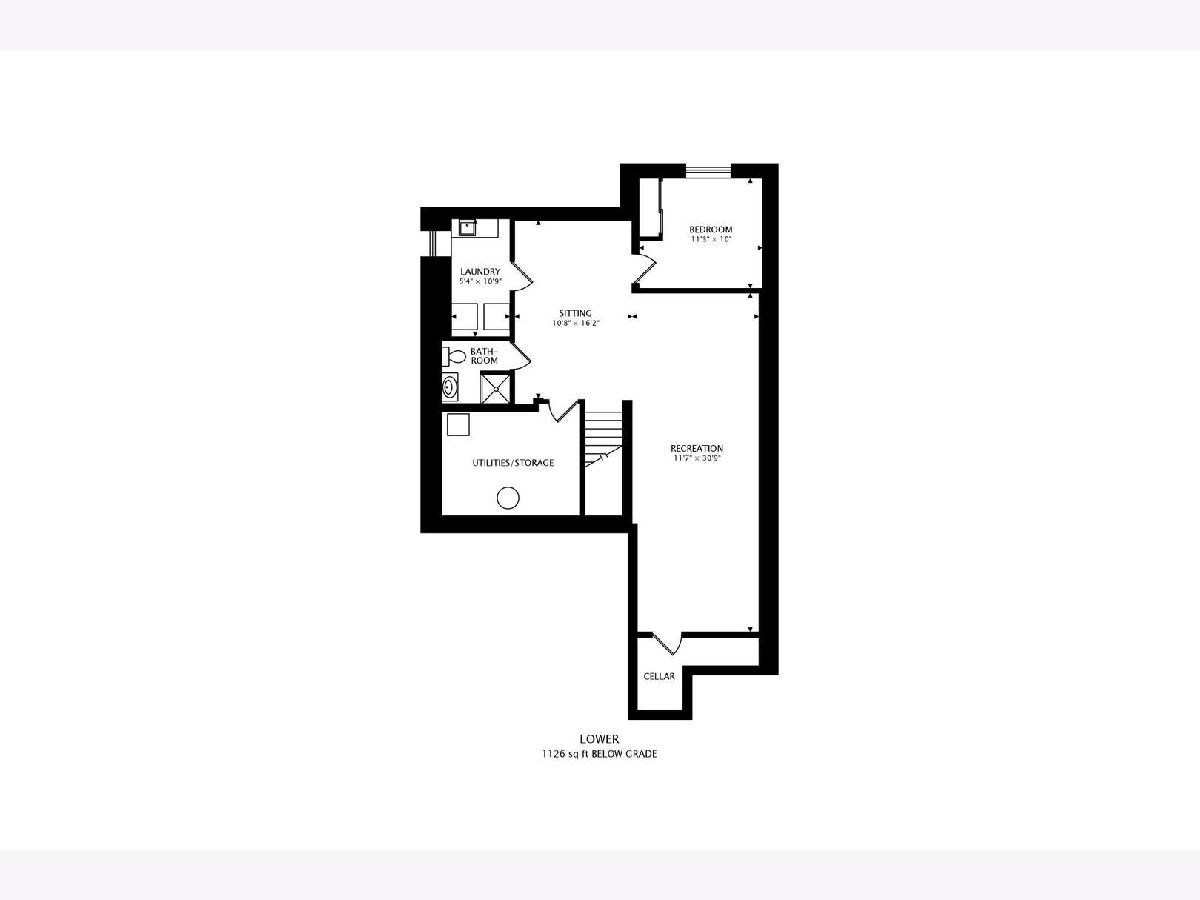
Room Specifics
Total Bedrooms: 4
Bedrooms Above Ground: 3
Bedrooms Below Ground: 1
Dimensions: —
Floor Type: —
Dimensions: —
Floor Type: —
Dimensions: —
Floor Type: —
Full Bathrooms: 4
Bathroom Amenities: Separate Shower,Double Sink
Bathroom in Basement: 1
Rooms: —
Basement Description: Finished
Other Specifics
| 2 | |
| — | |
| Asphalt | |
| — | |
| — | |
| 6552 | |
| — | |
| — | |
| — | |
| — | |
| Not in DB | |
| — | |
| — | |
| — | |
| — |
Tax History
| Year | Property Taxes |
|---|
Contact Agent
Nearby Sold Comparables
Contact Agent
Listing Provided By
Baird & Warner

