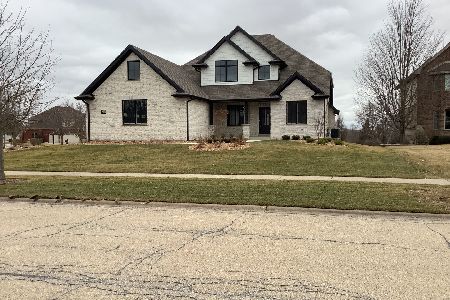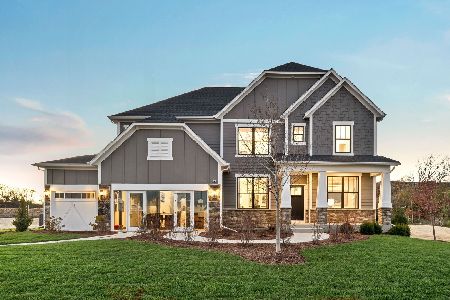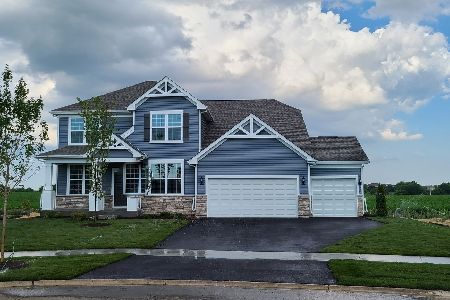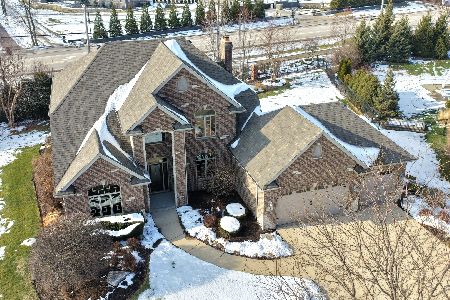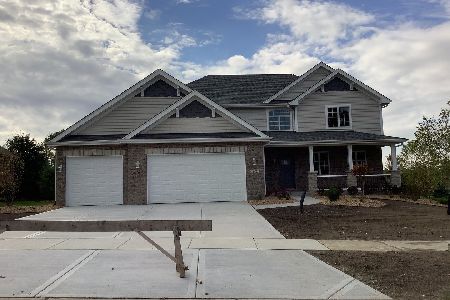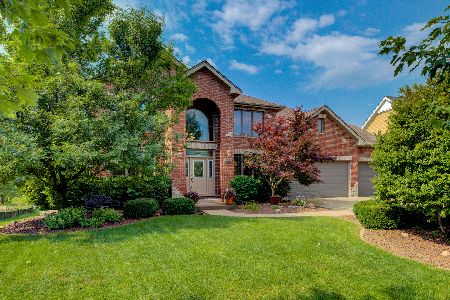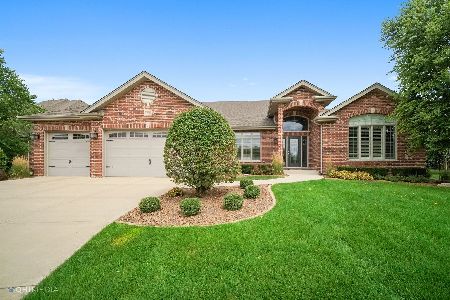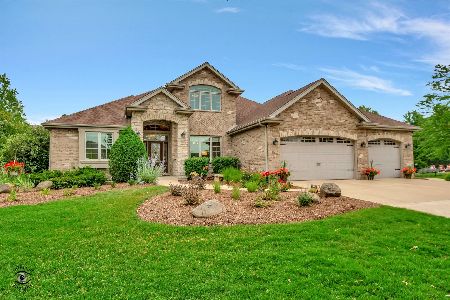12425 Tahoe Lane, Mokena, Illinois 60448
$780,000
|
Sold
|
|
| Status: | Closed |
| Sqft: | 3,000 |
| Cost/Sqft: | $257 |
| Beds: | 4 |
| Baths: | 4 |
| Year Built: | 2021 |
| Property Taxes: | $17,683 |
| Days On Market: | 292 |
| Lot Size: | 0,30 |
Description
Only four years young and nestled in sought-after Boulder Ridge II, this stunning two-story home blends modern luxury with thoughtful design. The heart of the home is a gorgeous eat-in kitchen featuring quartz countertops, stainless steel appliances including a range hood and cooktop, tile backsplash, recessed lighting, and a spacious island with a breakfast bar. A butler's pantry with wine fridge and a large walk-in pantry add both style and functionality. Flowing seamlessly into the kitchen is a large family room with a gas fireplace and white mantle, creating a perfect space for gathering. A formal dining room with elegant wainscoting and crown molding, plus rich hardwood flooring throughout the main level, elevates the home's appeal. Upstairs, you'll find a cozy loft and four generously sized bedrooms, including a luxurious master suite with tray ceilings, dual walk-in closets, and a spa-like bath with double sinks, a freestanding soaking tub, and a tiled shower with glass door. The finished lookout basement offers a large rec room, a fifth bedroom, full bath, office, and abundant storage. Additional highlights include a main-level mudroom and laundry with a custom coat bench, new refrigerator and dishwasher (2024), washer and dryer (2021), updated powder room light fixtures (2024), and freshly painted kitchen and family room (2025). Enjoy serene views of a nearby pond from the composite deck in the big fenced backyard. Zoned heating/cooling with 2 furnaces and A/Cs, 3-car garage, sprinkler system, and more complete this exceptional home!
Property Specifics
| Single Family | |
| — | |
| — | |
| 2021 | |
| — | |
| — | |
| No | |
| 0.3 |
| Will | |
| Boulder Ridge | |
| 330 / Annual | |
| — | |
| — | |
| — | |
| 12255154 | |
| 1508123060120000 |
Nearby Schools
| NAME: | DISTRICT: | DISTANCE: | |
|---|---|---|---|
|
Grade School
Spencer Trail Kindergarten Cente |
122 | — | |
|
Middle School
Alex M Martino Junior High Schoo |
122 | Not in DB | |
|
High School
Lincoln-way Central High School |
210 | Not in DB | |
Property History
| DATE: | EVENT: | PRICE: | SOURCE: |
|---|---|---|---|
| 2 Dec, 2021 | Sold | $620,000 | MRED MLS |
| 2 Nov, 2021 | Under contract | $620,000 | MRED MLS |
| 22 Oct, 2021 | Listed for sale | $620,000 | MRED MLS |
| 13 Jun, 2025 | Sold | $780,000 | MRED MLS |
| 12 May, 2025 | Under contract | $769,808 | MRED MLS |
| 10 May, 2025 | Listed for sale | $769,808 | MRED MLS |
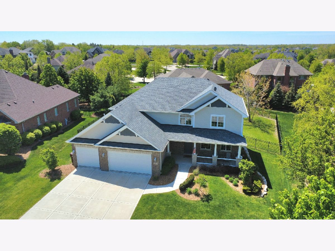
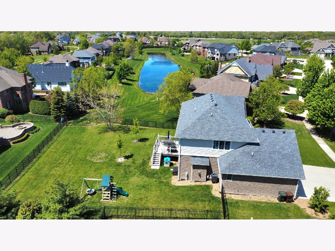
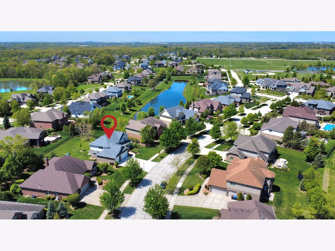
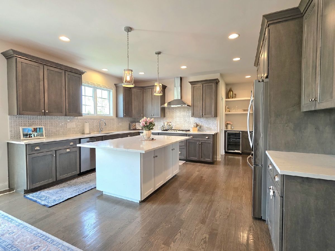
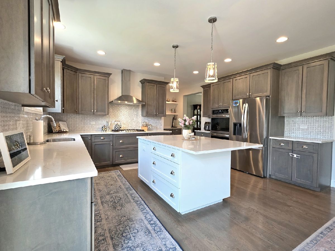
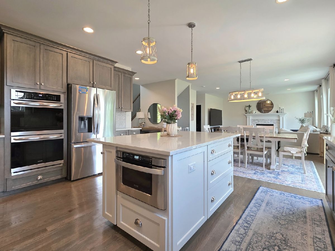
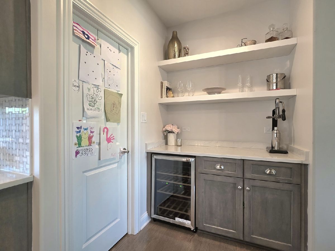
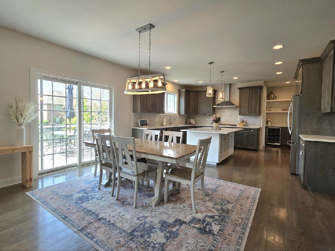
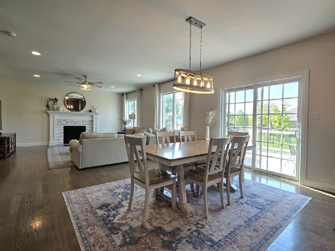
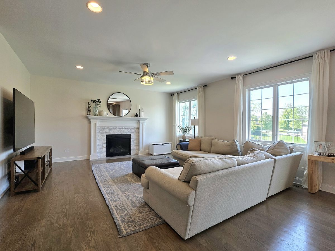
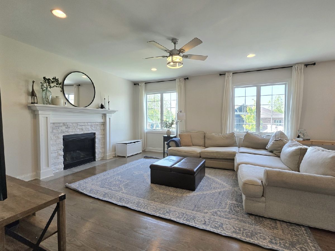
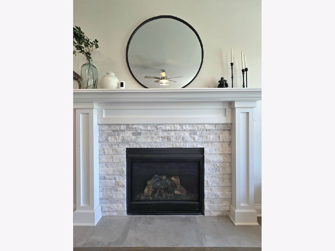
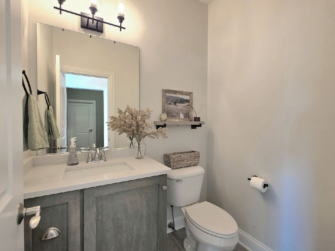
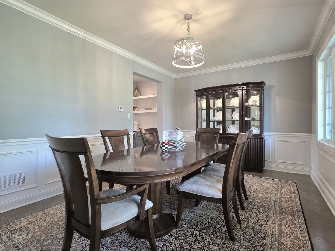
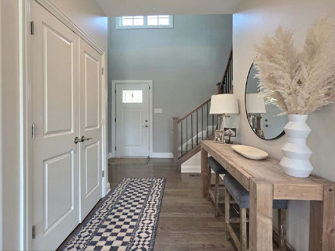
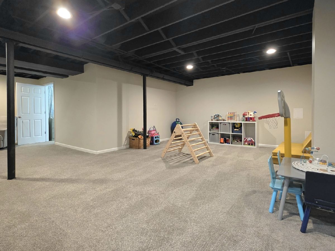
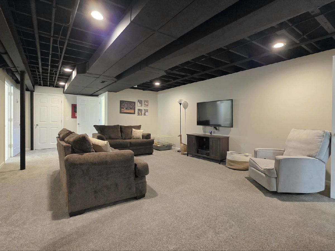
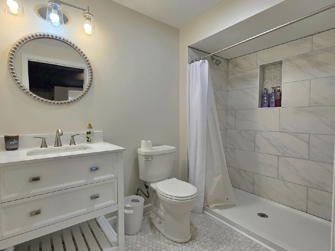
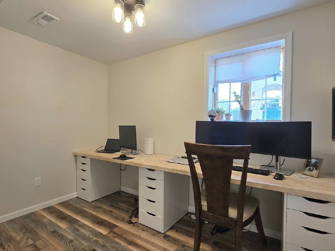
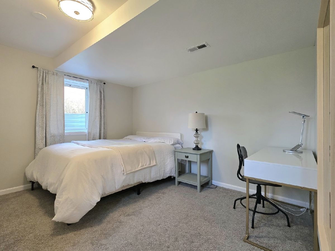
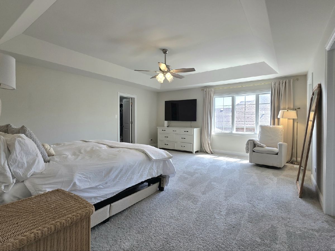
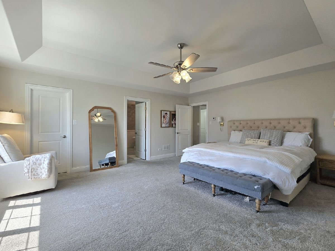
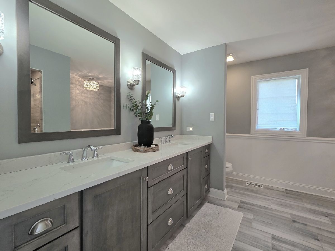
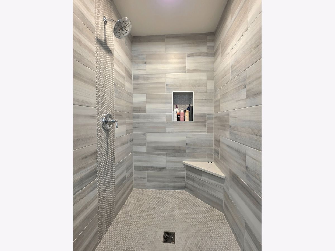
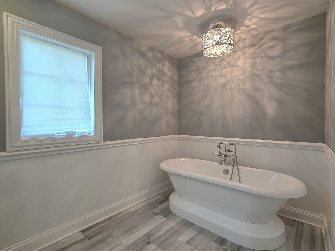
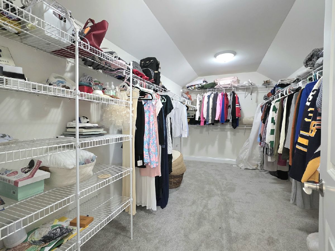
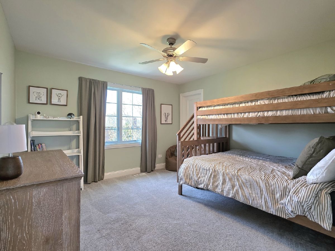
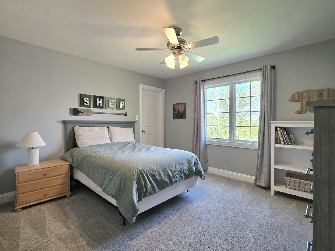
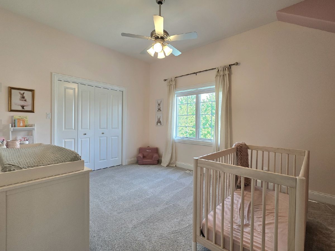
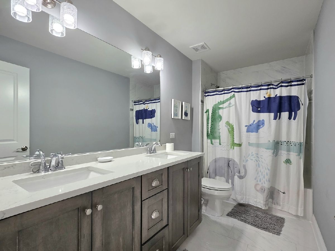
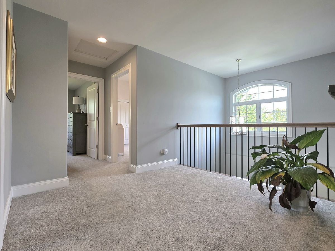
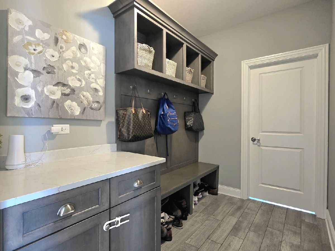
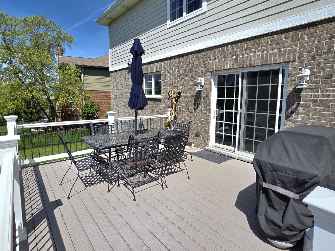
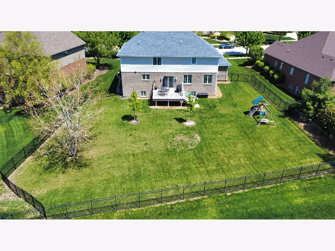
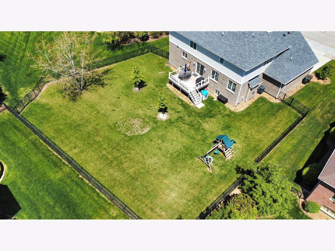
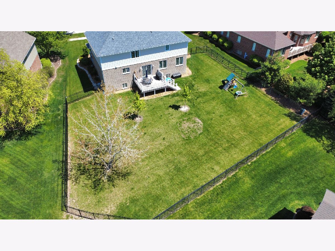
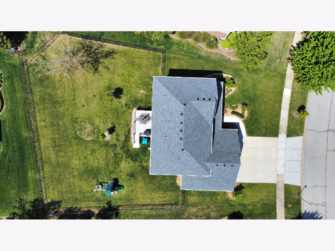
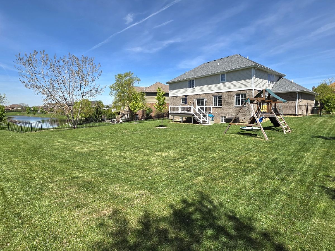
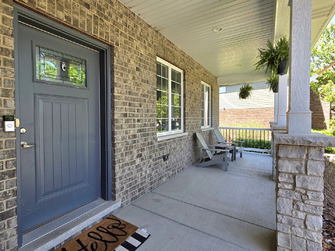
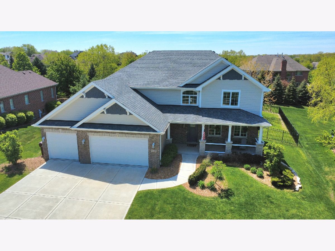
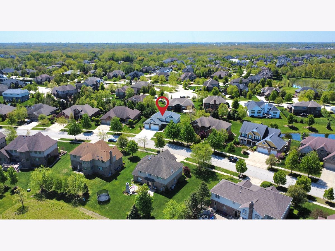
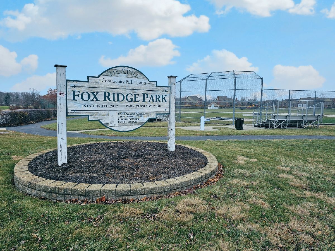
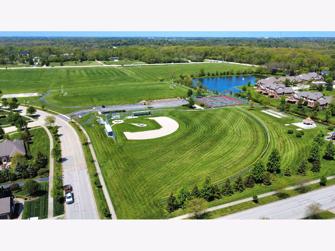
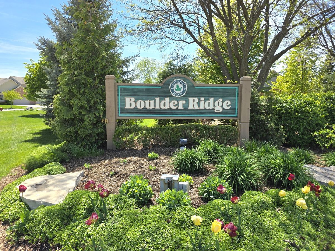
Room Specifics
Total Bedrooms: 5
Bedrooms Above Ground: 4
Bedrooms Below Ground: 1
Dimensions: —
Floor Type: —
Dimensions: —
Floor Type: —
Dimensions: —
Floor Type: —
Dimensions: —
Floor Type: —
Full Bathrooms: 4
Bathroom Amenities: Separate Shower,Double Sink,Soaking Tub
Bathroom in Basement: 1
Rooms: —
Basement Description: —
Other Specifics
| 3 | |
| — | |
| — | |
| — | |
| — | |
| 84 X 127.4 X 89.6 X 23.8 X | |
| Unfinished | |
| — | |
| — | |
| — | |
| Not in DB | |
| — | |
| — | |
| — | |
| — |
Tax History
| Year | Property Taxes |
|---|---|
| 2021 | $2,966 |
| 2025 | $17,683 |
Contact Agent
Nearby Similar Homes
Nearby Sold Comparables
Contact Agent
Listing Provided By
Century 21 Pride Realty

