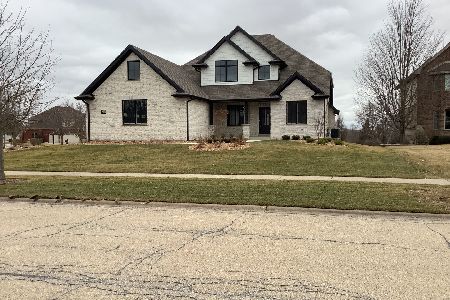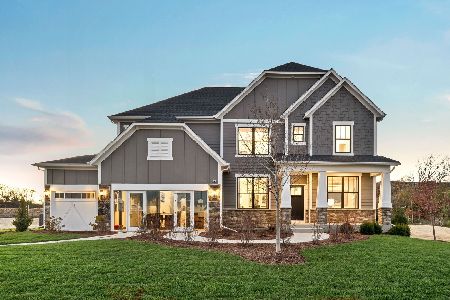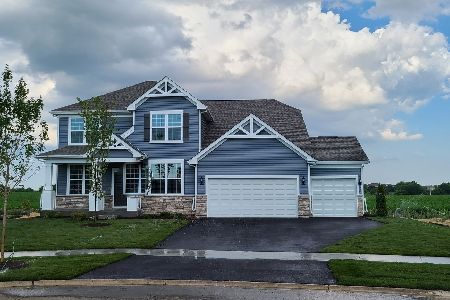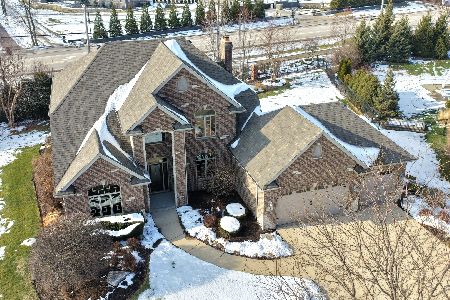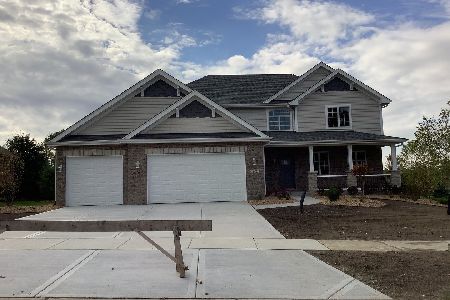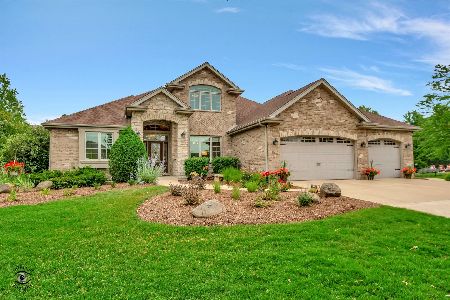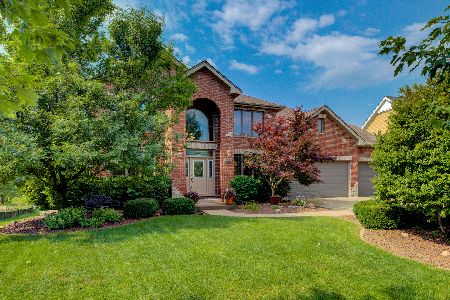12438 Chiszar Drive, Mokena, Illinois 60448
$629,000
|
Sold
|
|
| Status: | Closed |
| Sqft: | 3,200 |
| Cost/Sqft: | $203 |
| Beds: | 3 |
| Baths: | 4 |
| Year Built: | 2011 |
| Property Taxes: | $12,745 |
| Days On Market: | 2035 |
| Lot Size: | 0,38 |
Description
From the moment you step into this exquisite, stunning and impressive home you'll see the endless list of upgrades and unmatched attention to detail. Almost 3,200 sq ft on the main floor plus 2,800 sq ft of finished basement gives you almost 6,000 sq ft of living space. From meticulous landscaping that includes underground sprinklers, oversize fully fenced yard, covered composite deck and expansive paver-stone patio with fire pit to the most amazing finished basement with billiard room & seating area, huge TV/theater area and wet bar area with double quartz counters, full size frig and seating for 15 guests, the quality of craftsmanship is evident. The finished basement with luxury vinyl flooring throughout has 2 additional bedrooms (one currently an exercise room), huge storage/workshop space and full bath. Sitting high on a premium, mini cul-de-sac lot is a gorgeous 5 bedroom, 3 1/2 bath ranch featuring hardwood floors throughout the main floor along with volume, custom ceilings. Enter the spacious foyer and see forever in the open, great room concept. Formal dining room has wainscot walls and pillars. The formal living room (currently used as a 2nd office) has french doors and high ceilings. Continue through to the huge family room with coffered ceiling, cozy gas fireplace, speakers and space that can accommodate any size TV which then flows into the expansive kitchen with plenty of birch cabinets, loads of granite counters, glass backsplash, center island with farm sink, stainless steel appliances, separate wine frig and large eating area. Master bedroom suite has walk-in closet, additional closet and luxurious bath with double granite top sinks, porcelain tile, whirlpool and generous shower. Large office (could be 6th bedroom) on main floor overlooks the big backyard. Main floor laundry has cabinets, sink, porcelain tile and access to 3 1/2 car finished garage with gas line, thermal-plastic floor and pull down staircase to attic. Expansive back yard has plenty of play area, 22x18 covered composite deck with LED lighting and speaker, fire pit area is approximately 27x27, has surround seating with automatic underneath lighting. Other amenities include: 6" white trim; adult height vanities; can lighting; battery back up sump pump; 9 ft ceilings; microwave/convection oven in wet bar; 75 gallon water heater; leaded glass front door with sidelights; 2 story foyer; panel doors; wrought iron spindles; Ring doorbell. Simply a gorgeous home away from busy streets and high wires yet a few blocks away from a huge subdivision park and located within minutes of all conveniences including easy access to I80, I355, metra train and miles of walking/bike paths. Check out the awesome video tour!
Property Specifics
| Single Family | |
| — | |
| Ranch | |
| 2011 | |
| Full | |
| RANCH | |
| No | |
| 0.38 |
| Will | |
| Foxborough Estates | |
| 300 / Annual | |
| Other | |
| Lake Michigan | |
| Public Sewer | |
| 10803840 | |
| 1508123060390000 |
Nearby Schools
| NAME: | DISTRICT: | DISTANCE: | |
|---|---|---|---|
|
Grade School
Spencer Crossing Elementary Scho |
122 | — | |
|
Middle School
Alex M Martino Junior High Schoo |
122 | Not in DB | |
|
High School
Lincoln-way Central High School |
210 | Not in DB | |
Property History
| DATE: | EVENT: | PRICE: | SOURCE: |
|---|---|---|---|
| 29 Sep, 2020 | Sold | $629,000 | MRED MLS |
| 7 Aug, 2020 | Under contract | $649,000 | MRED MLS |
| 1 Aug, 2020 | Listed for sale | $649,000 | MRED MLS |
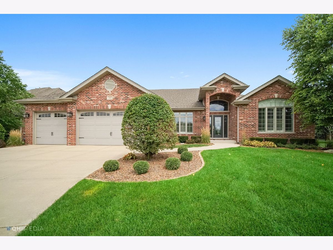
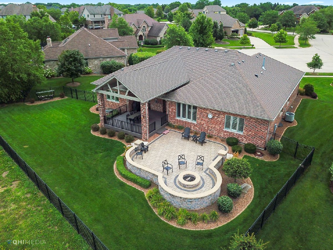
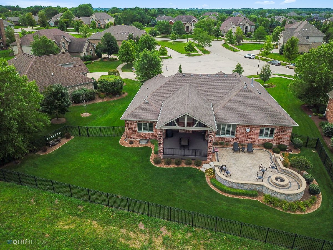
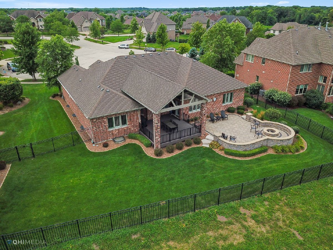
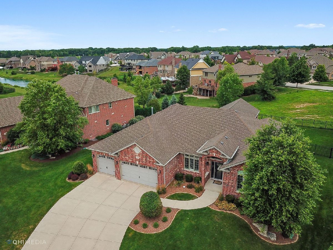
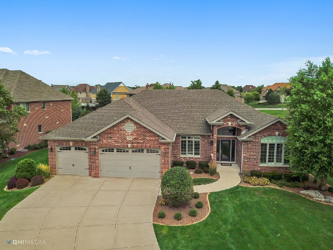
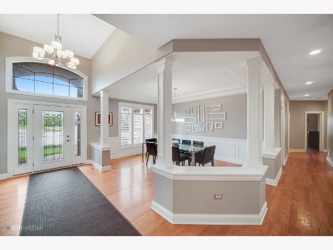
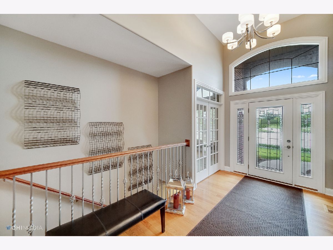
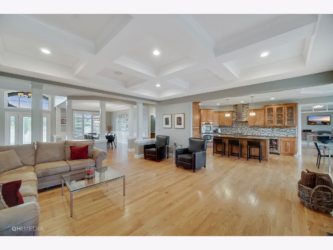
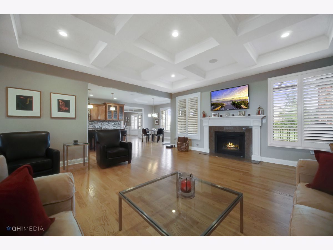
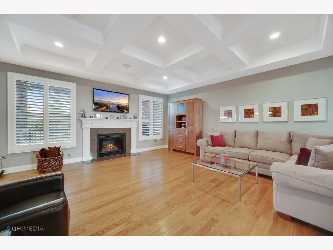
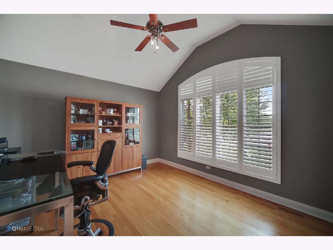
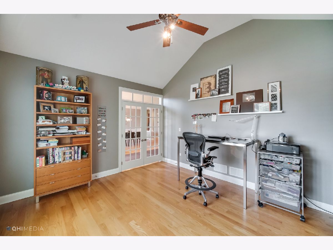
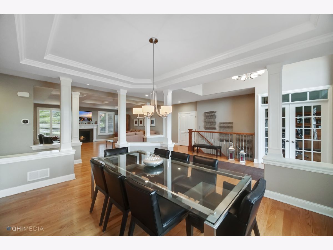
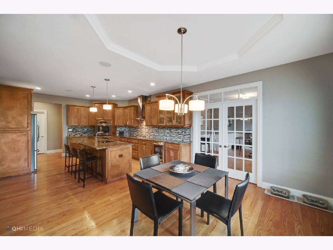
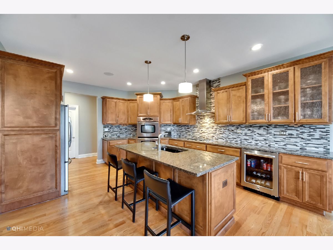
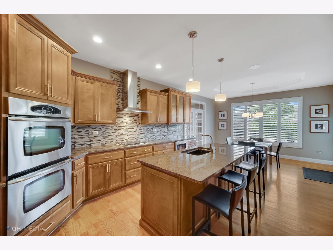
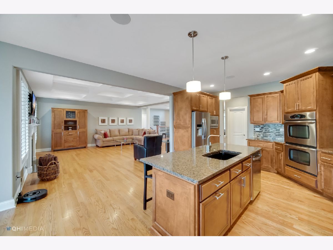
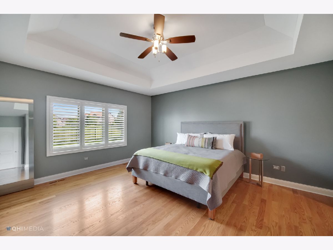
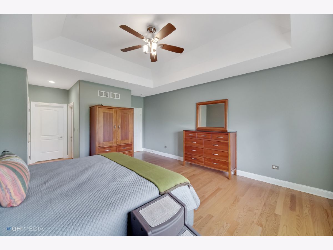
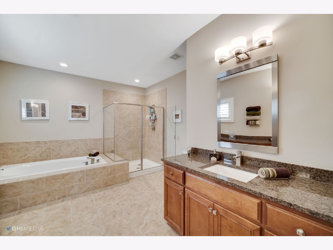
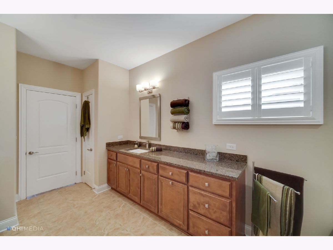
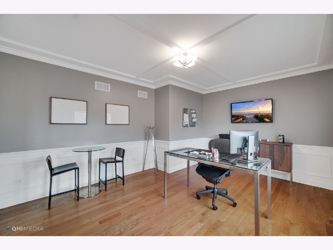
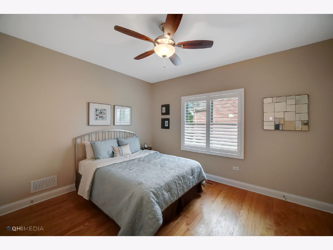
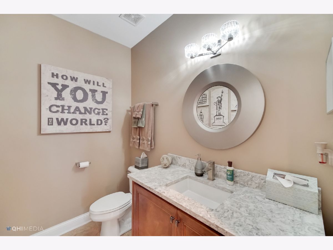
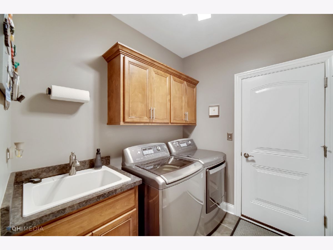
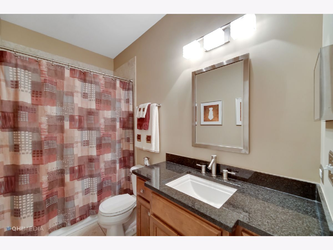
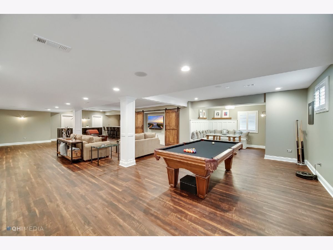
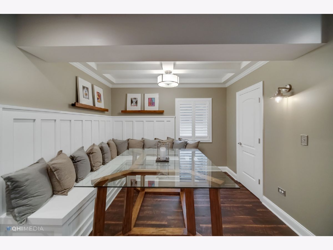
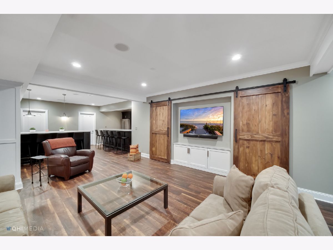
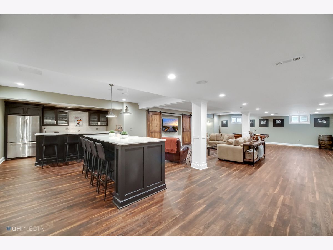
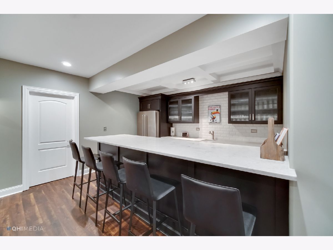
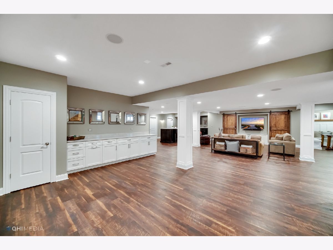
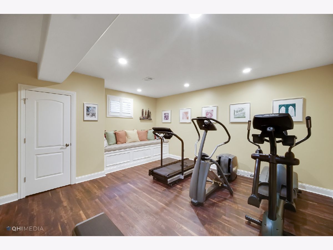
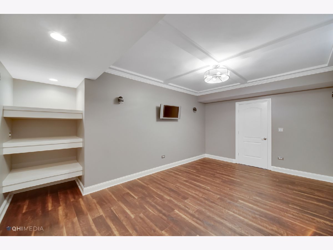
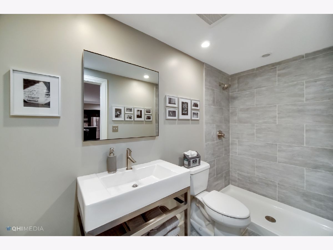
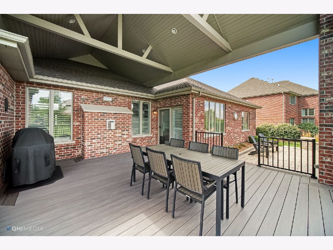
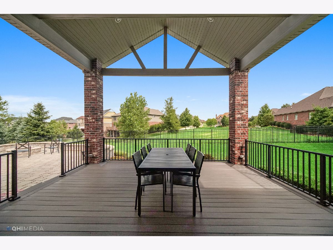
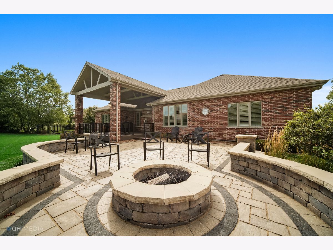
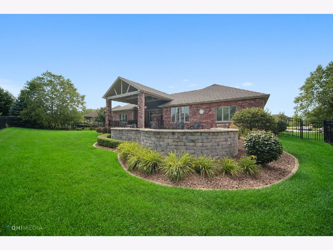
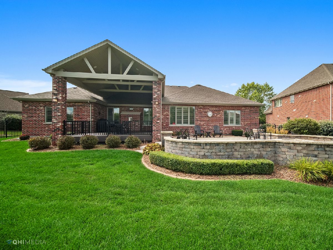
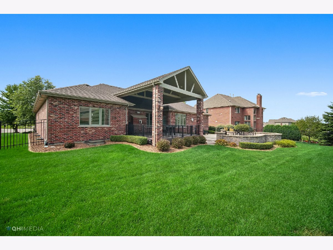
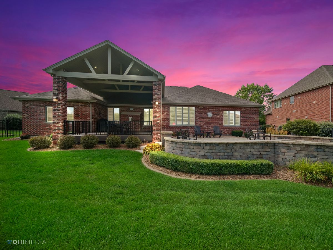
Room Specifics
Total Bedrooms: 5
Bedrooms Above Ground: 3
Bedrooms Below Ground: 2
Dimensions: —
Floor Type: Hardwood
Dimensions: —
Floor Type: Hardwood
Dimensions: —
Floor Type: Vinyl
Dimensions: —
Floor Type: —
Full Bathrooms: 4
Bathroom Amenities: Whirlpool,Separate Shower,Double Sink
Bathroom in Basement: 1
Rooms: Bedroom 5,Office,Recreation Room,Game Room,Foyer,Storage
Basement Description: Finished
Other Specifics
| 3.5 | |
| Concrete Perimeter | |
| Concrete | |
| Deck, Patio, Brick Paver Patio, Fire Pit | |
| Fenced Yard,Landscaped | |
| 117 X 194 X 112 X 138 | |
| Unfinished | |
| Full | |
| Vaulted/Cathedral Ceilings, Bar-Wet, Hardwood Floors, First Floor Bedroom, In-Law Arrangement, First Floor Laundry, First Floor Full Bath, Built-in Features, Walk-In Closet(s) | |
| Range, Microwave, Dishwasher, Refrigerator, Bar Fridge, Washer, Dryer, Disposal, Stainless Steel Appliance(s), Wine Refrigerator | |
| Not in DB | |
| Sidewalks, Street Lights, Street Paved | |
| — | |
| — | |
| Gas Log, Gas Starter |
Tax History
| Year | Property Taxes |
|---|---|
| 2020 | $12,745 |
Contact Agent
Nearby Similar Homes
Nearby Sold Comparables
Contact Agent
Listing Provided By
Century 21 Affiliated

