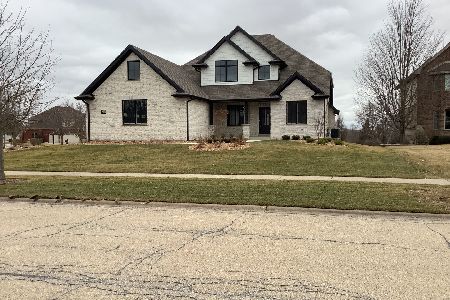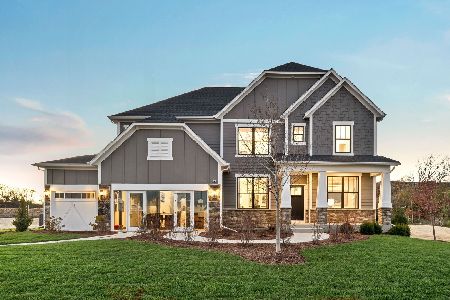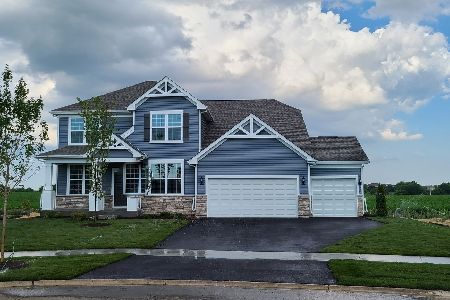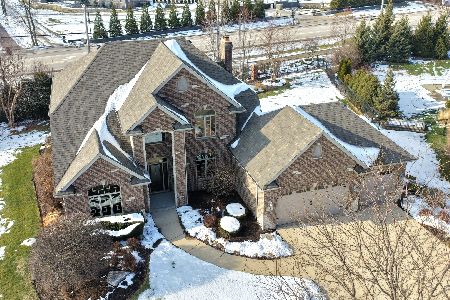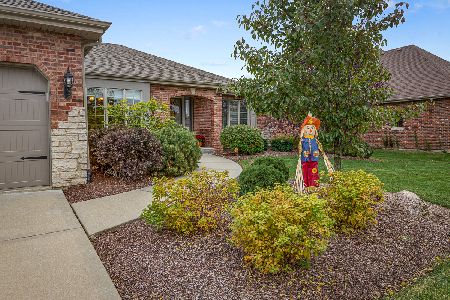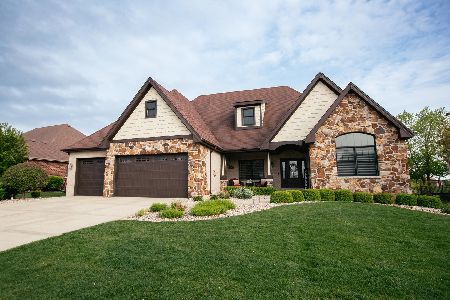12425 Teluride Lane, Mokena, Illinois 60448
$575,000
|
Sold
|
|
| Status: | Closed |
| Sqft: | 2,765 |
| Cost/Sqft: | $208 |
| Beds: | 3 |
| Baths: | 3 |
| Year Built: | 2013 |
| Property Taxes: | $12,359 |
| Days On Market: | 1771 |
| Lot Size: | 0,29 |
Description
Located in beautiful Boulder Ridge Subdivision, this custom ranch boasts an 11" foyer and stunning architectural features including coffered, tray and volume design ceilings, arched doorways, rounded drywall corners, wainscoting in both the formal dining room and den, 5 1/4" baseboards, 2 panel arched doors, and 3" plank oak flooring! Fabulous floor plan features inviting Great Room with 13" design ceiling and attractive brick and stone fireplace, spacious country Kitchen with garden door to the deck-you will spend hours admiring the professionally landscaped backyard backing up to the private berm maintained by the HOA! Super Kitchen layout with custom maple cabinetry with corner pantry and raised breakfast bar with overhang! Lovely Den with beautiful windows and double door entry-perfect for a home office! The Master Bedroom with tray ceiling, walk in closet, and master bath with his and her comfort height vanities, whirlpool, spacious walk in shower, and linen closet. 2nd and 3rd bedroom are conveniently located with a full second bath-almost it's own separate wing! The LARGE unfinished lookout Basement has endless possibilities! If you have been looking for that hard to find RANCH, don't miss out!
Property Specifics
| Single Family | |
| — | |
| Ranch | |
| 2013 | |
| Full,English | |
| — | |
| No | |
| 0.29 |
| Will | |
| Boulder Ridge | |
| 325 / Annual | |
| Other | |
| Lake Michigan | |
| Public Sewer | |
| 11062022 | |
| 1508123050150000 |
Property History
| DATE: | EVENT: | PRICE: | SOURCE: |
|---|---|---|---|
| 27 May, 2021 | Sold | $575,000 | MRED MLS |
| 23 Apr, 2021 | Under contract | $574,900 | MRED MLS |
| 22 Apr, 2021 | Listed for sale | $574,900 | MRED MLS |


































Room Specifics
Total Bedrooms: 3
Bedrooms Above Ground: 3
Bedrooms Below Ground: 0
Dimensions: —
Floor Type: Carpet
Dimensions: —
Floor Type: Carpet
Full Bathrooms: 3
Bathroom Amenities: Whirlpool,Separate Shower,Double Sink
Bathroom in Basement: 0
Rooms: Eating Area,Den,Great Room
Basement Description: Unfinished,Lookout
Other Specifics
| 3 | |
| — | |
| Concrete | |
| Deck, Storms/Screens | |
| Landscaped | |
| 90 X 138 X 91 X 138 | |
| — | |
| Full | |
| Vaulted/Cathedral Ceilings, Hardwood Floors, First Floor Bedroom, First Floor Laundry, First Floor Full Bath, Walk-In Closet(s), Coffered Ceiling(s), Drapes/Blinds, Granite Counters, Separate Dining Room | |
| Microwave, Dishwasher, Washer, Dryer, Disposal, Stainless Steel Appliance(s) | |
| Not in DB | |
| Curbs, Sidewalks, Street Lights, Street Paved | |
| — | |
| — | |
| Gas Log |
Tax History
| Year | Property Taxes |
|---|---|
| 2021 | $12,359 |
Contact Agent
Nearby Similar Homes
Contact Agent
Listing Provided By
Coldwell Banker Real Estate Group

