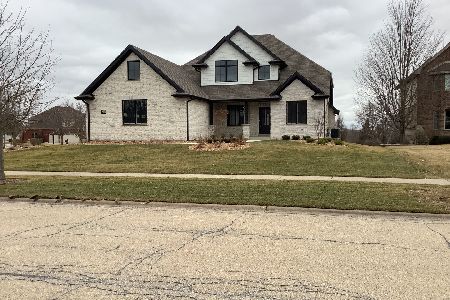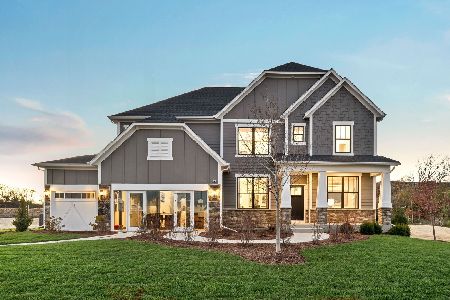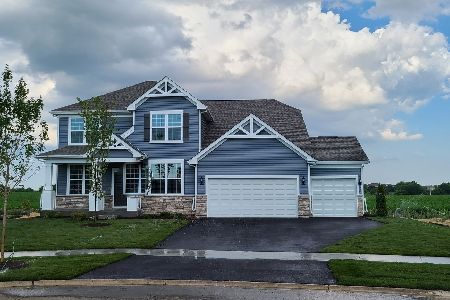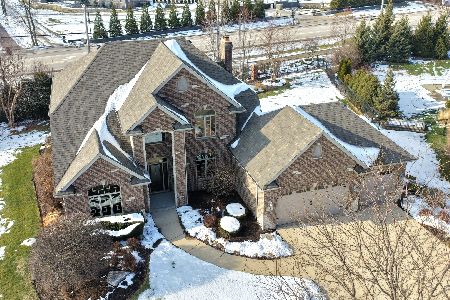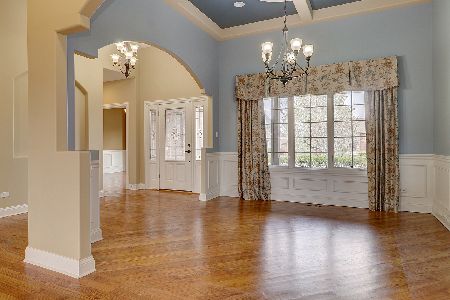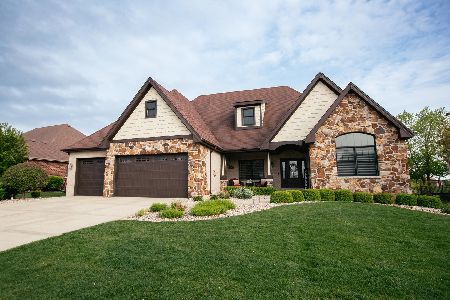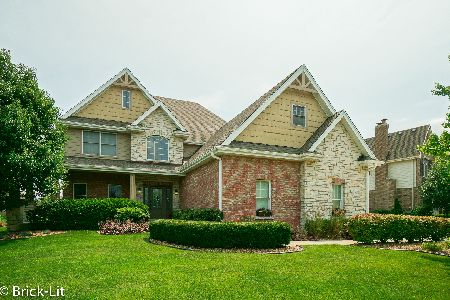12417 Teluride Lane, Mokena, Illinois 60448
$542,000
|
Sold
|
|
| Status: | Closed |
| Sqft: | 2,658 |
| Cost/Sqft: | $207 |
| Beds: | 3 |
| Baths: | 3 |
| Year Built: | 2013 |
| Property Taxes: | $11,364 |
| Days On Market: | 1977 |
| Lot Size: | 0,35 |
Description
This pristine true ranch home in fabulous Boulder Ridge will impress even the fussiest buyer. The meticulous sellers's decor, improvements & upgrades are impeccable and will thrill the entertainer.This home has a floor plan with a perfect flow from the gorgeous kitchen with custom soft close maple cabinets with roll outs, Bosch appliances, granite, large serving area with glass cabinetry, gleaming hardwood floors to the oversized family room with custom beamed ceilings and warm & inviting fireplace with natural cut stone surround, hearth, mantle and heatilator. Gorgeous dining room features wainscoting and charming window seat and is adjacent to parlor/den/office with custom built in shelving and french doors. Dreamy master suite with newer plush carpeting, walk-in California closet and extraordinary walk in shower, double sinks and jetted tub. Each room has beautiful custom window treatments including Plantation Shutters. White trim, paneled doors, crown molding, custom trim and more. All this and a fantastic yard with maintenance free deck backing up to a private berm maintained by the HOA. Sprinkler System, Whole House Generator, 220 wiring in garage with Epoxy flooring.Immaculate huge English basement with roughed in plumbing & utility sink. Great main floor laundry with high end washer&dryer, cabinets, sink and California closet. All this and gorgeous curb appeal with lovingly cared for landscaping and lush lawn with back yard flood lights and a GREAT FENCED IN YARD.5 exterior outlets. If you are looking for perfect; welcome home!
Property Specifics
| Single Family | |
| — | |
| Ranch | |
| 2013 | |
| Full | |
| — | |
| No | |
| 0.35 |
| Will | |
| Boulder Ridge | |
| 350 / Annual | |
| Other | |
| Public | |
| Public Sewer | |
| 10879893 | |
| 1508123050160000 |
Property History
| DATE: | EVENT: | PRICE: | SOURCE: |
|---|---|---|---|
| 15 Nov, 2013 | Sold | $399,400 | MRED MLS |
| 2 Nov, 2013 | Under contract | $439,000 | MRED MLS |
| 21 Oct, 2013 | Listed for sale | $439,000 | MRED MLS |
| 12 Nov, 2020 | Sold | $542,000 | MRED MLS |
| 3 Oct, 2020 | Under contract | $549,900 | MRED MLS |
| 28 Sep, 2020 | Listed for sale | $549,900 | MRED MLS |
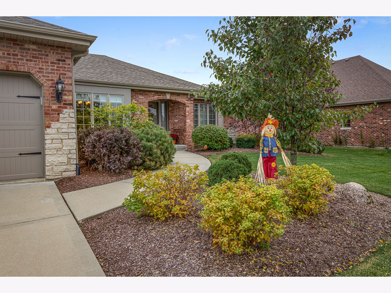
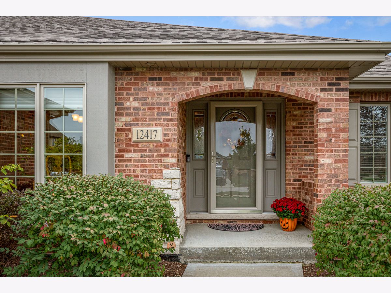
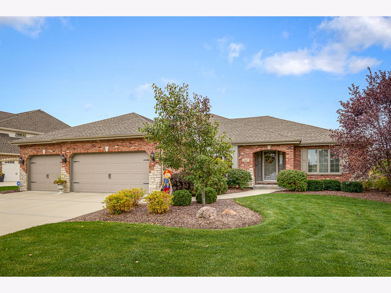
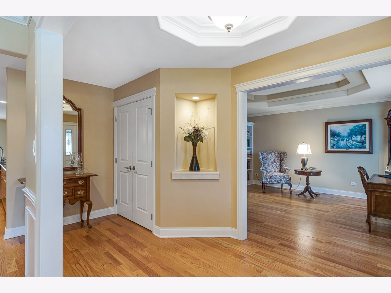
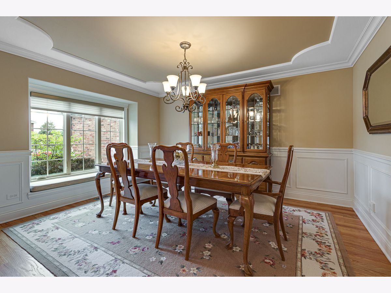
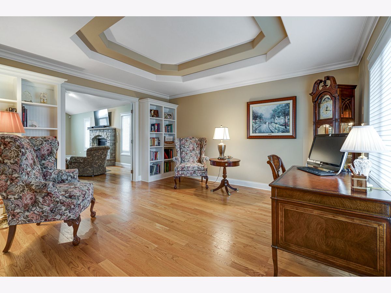
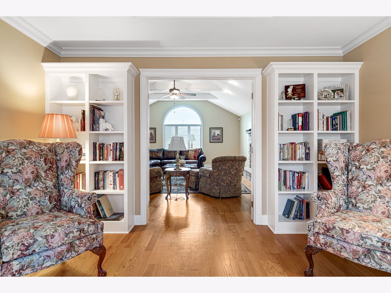
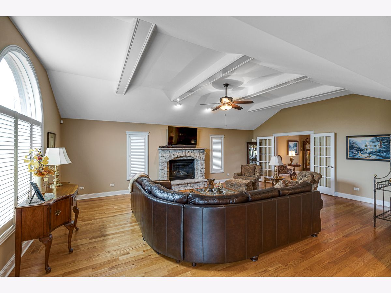
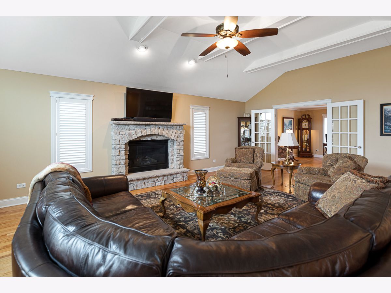
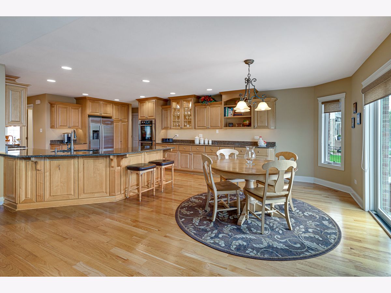
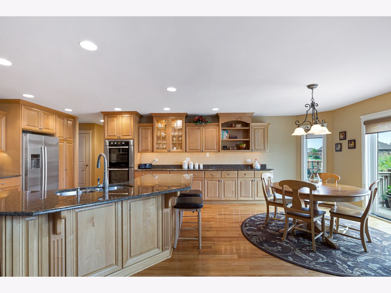
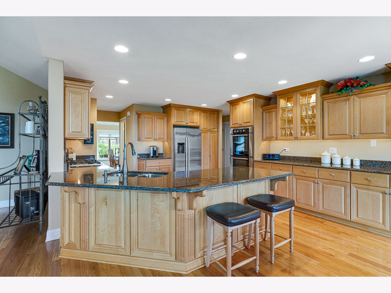
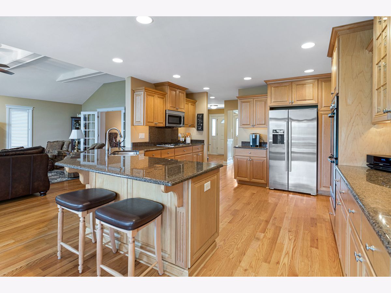
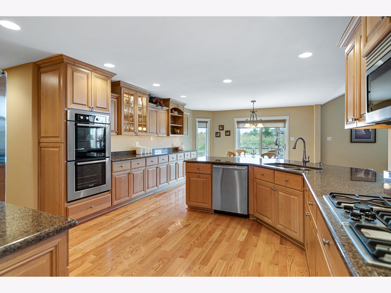
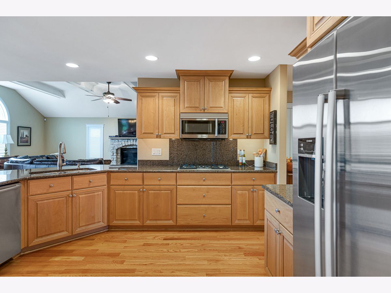
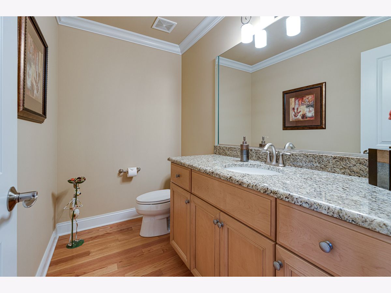
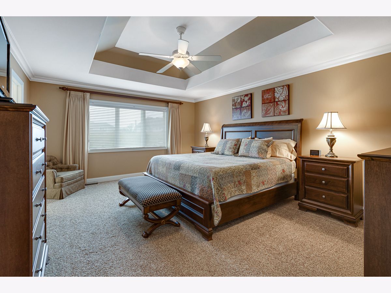
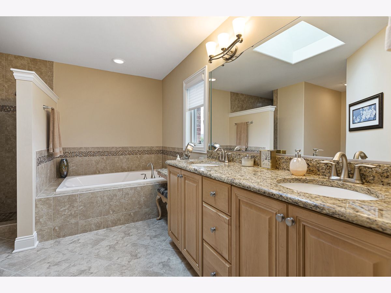
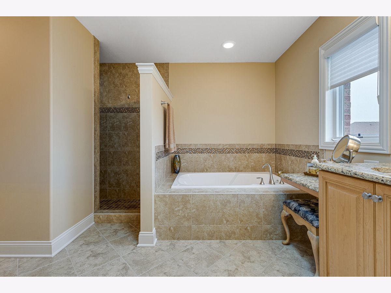
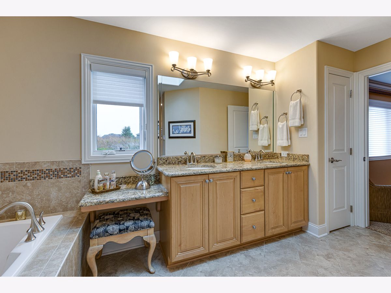
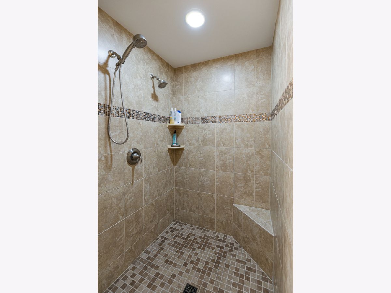
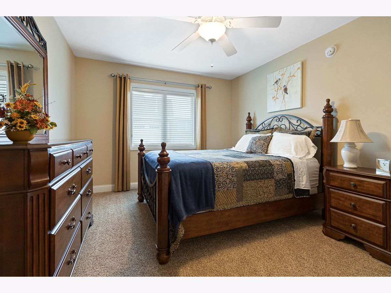
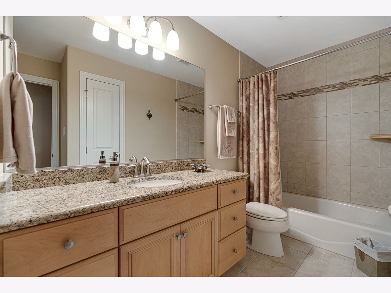
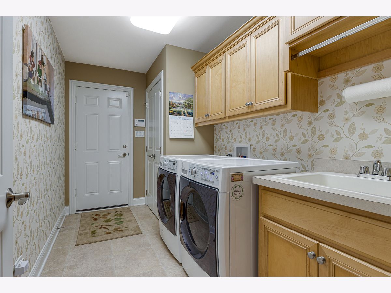
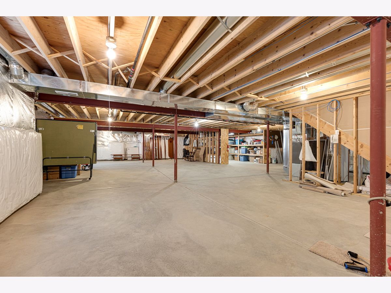
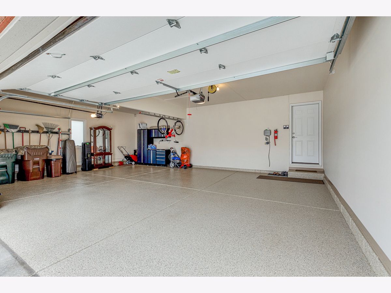
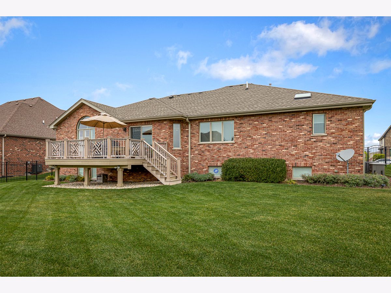
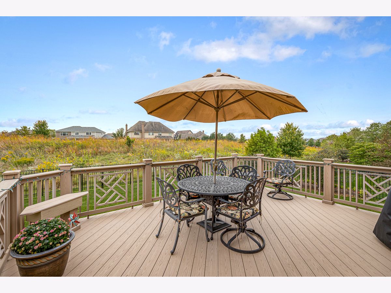
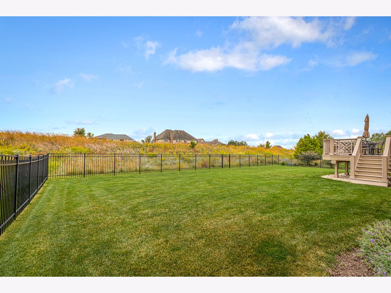
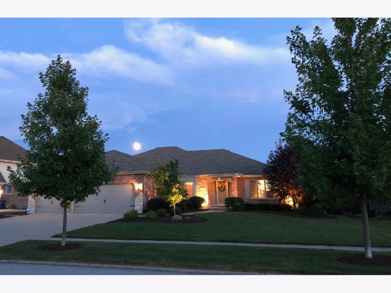
Room Specifics
Total Bedrooms: 3
Bedrooms Above Ground: 3
Bedrooms Below Ground: 0
Dimensions: —
Floor Type: Carpet
Dimensions: —
Floor Type: Carpet
Full Bathrooms: 3
Bathroom Amenities: Whirlpool,Separate Shower,Double Sink,Double Shower
Bathroom in Basement: 0
Rooms: Eating Area
Basement Description: Unfinished,Bathroom Rough-In
Other Specifics
| 3 | |
| Concrete Perimeter | |
| Concrete | |
| Deck | |
| Landscaped | |
| 89X140 X 83X140 | |
| Unfinished | |
| Full | |
| Vaulted/Cathedral Ceilings, Hardwood Floors, First Floor Bedroom, First Floor Laundry | |
| Double Oven, Microwave, Dishwasher, Refrigerator, Disposal, Stainless Steel Appliance(s) | |
| Not in DB | |
| Park, Sidewalks, Street Lights, Street Paved | |
| — | |
| — | |
| Gas Starter, Heatilator |
Tax History
| Year | Property Taxes |
|---|---|
| 2013 | $2,076 |
| 2020 | $11,364 |
Contact Agent
Nearby Similar Homes
Nearby Sold Comparables
Contact Agent
Listing Provided By
Murphy Real Estate Grp

