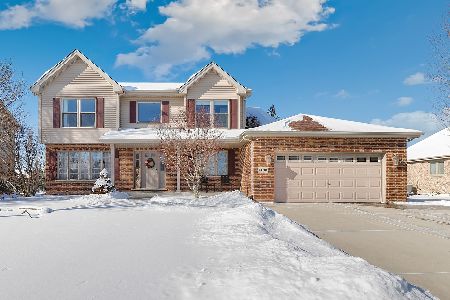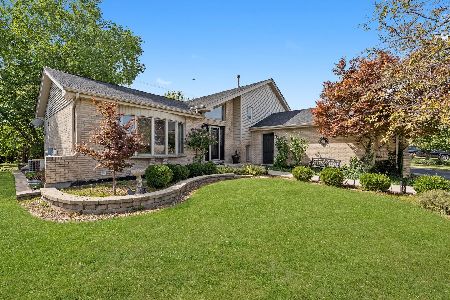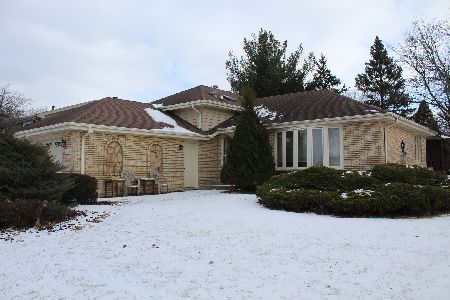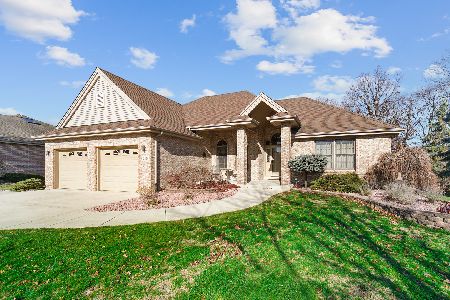12426 Rosewood Drive, Homer Glen, Illinois 60491
$540,000
|
Sold
|
|
| Status: | Closed |
| Sqft: | 2,624 |
| Cost/Sqft: | $215 |
| Beds: | 3 |
| Baths: | 4 |
| Year Built: | 2000 |
| Property Taxes: | $12,157 |
| Days On Market: | 826 |
| Lot Size: | 0,00 |
Description
This sprawling and highly desired brick ranch is located on a fenced-in premium lot in Kingston Hills. It is coming to the market for the first time after being loved for 23 years. This house offers 3 bedrooms and 3 full baths on the main level. Walk into the bright and airy entryway attached to a living area with vaulted ceilings, wood beams and large windows to allow sunlight throughout. A formal dining room leads to a family room complete with a wood burning brick fireplace. The huge kitchen is stocked with plenty of cabinets for extra storage, quartz countertop, a butcher block island with overhead skylight, newer appliances, industrial hood, a breakfast bar and spacious eating area leading to the backyard. The spacious master bedroom has a large walk-in closet with an attached bathroom that offers a jetted tub, shower and skylight. The utility room is already stocked with upper and lower cabinets and has newer Samsung front-load washer and dryer. The finished basement with 9.5' ceilings is one you don't want to miss! Walk right into a warm and cozy lodge like atmosphere complete with a custom wet bar, built-in media cabinet in yet another relaxing family room space, Harman pellet stove, a 5-seat jetted spa room, 4th full bathroom complete with a shower jet system and heated floors, a large crawl space with cement floors. There is an additional space accessible by french doors ready for you to build your gym, a tool/workspace, large storage room, 4th bedroom...the possibilities are endless. The 3-car heated garage with epoxy floors leads to the back yard through french doors. The professionally landscaped yard with mature trees features a paver brick patio leading to huge shed for yet more storage. Too many construction upgrades and storage options to mention. New roof/gutters 2016. This house is being offered as an estate sale, as-is.
Property Specifics
| Single Family | |
| — | |
| — | |
| 2000 | |
| — | |
| — | |
| No | |
| — |
| Will | |
| — | |
| 160 / Annual | |
| — | |
| — | |
| — | |
| 11918204 | |
| 1605123090070000 |
Nearby Schools
| NAME: | DISTRICT: | DISTANCE: | |
|---|---|---|---|
|
High School
Lockport Township High School |
205 | Not in DB | |
Property History
| DATE: | EVENT: | PRICE: | SOURCE: |
|---|---|---|---|
| 28 Feb, 2024 | Sold | $540,000 | MRED MLS |
| 3 Feb, 2024 | Under contract | $565,000 | MRED MLS |
| — | Last price change | $585,000 | MRED MLS |
| 27 Oct, 2023 | Listed for sale | $585,000 | MRED MLS |
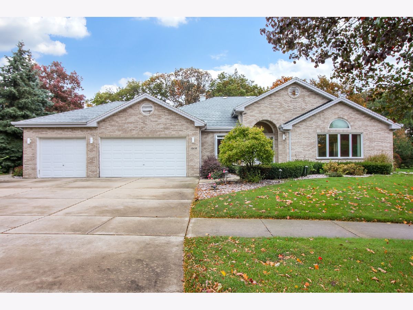
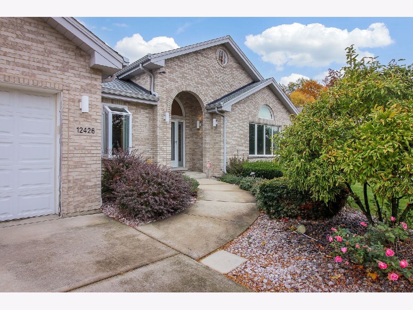
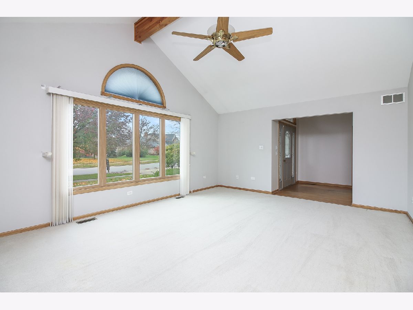
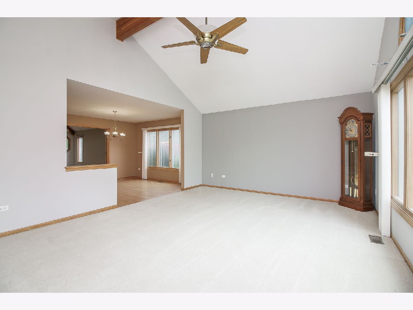
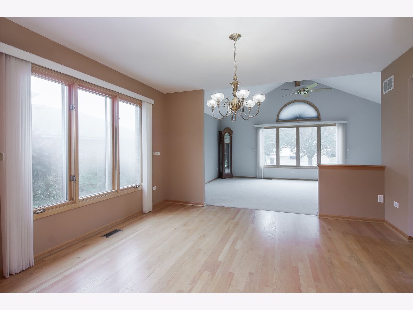
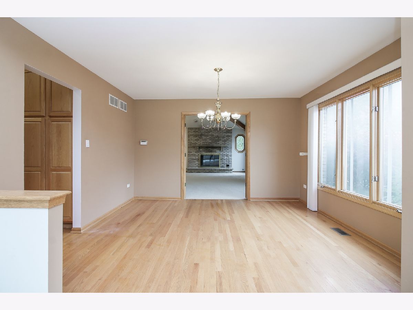
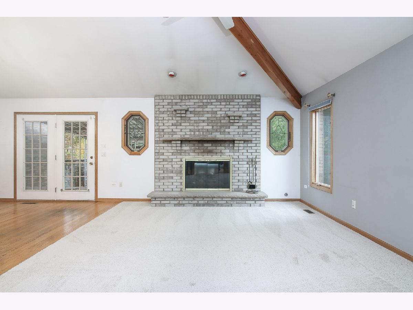
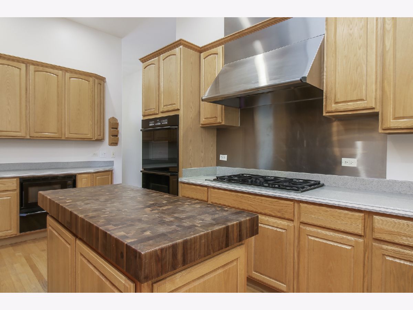
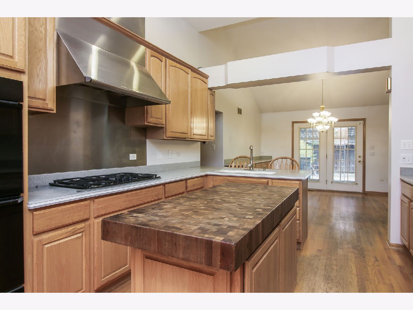
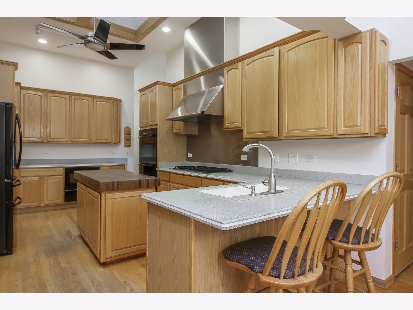
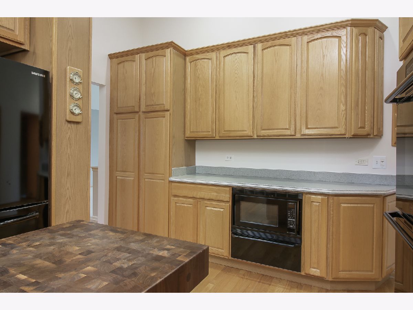
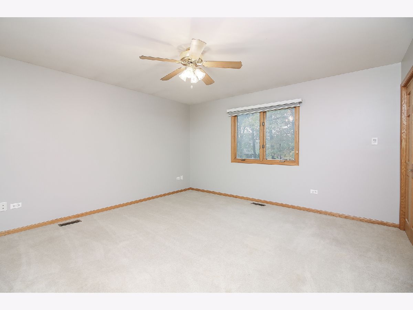
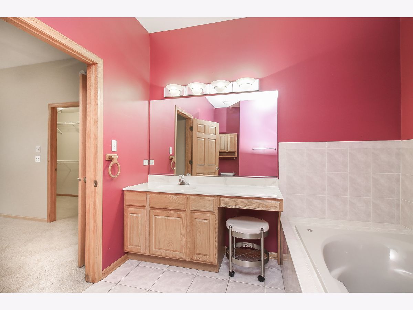
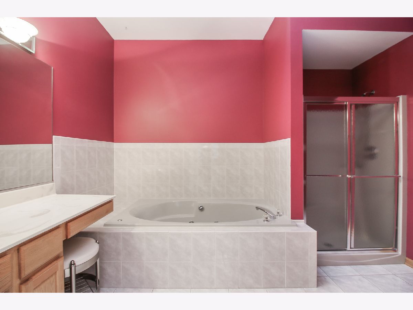
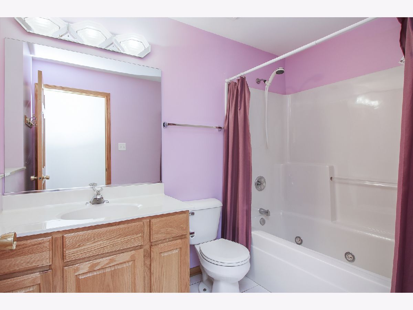
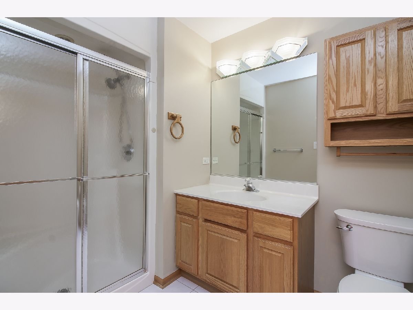
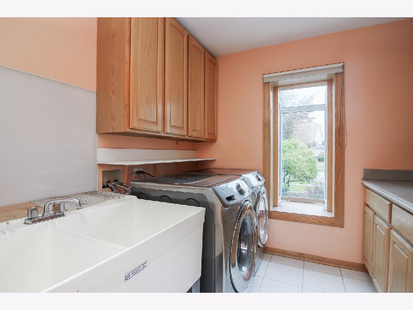
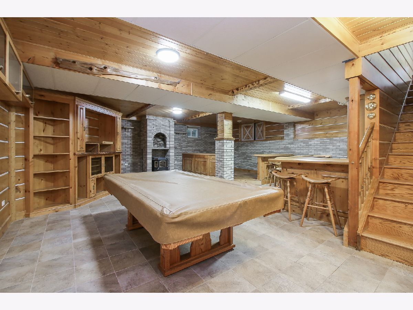
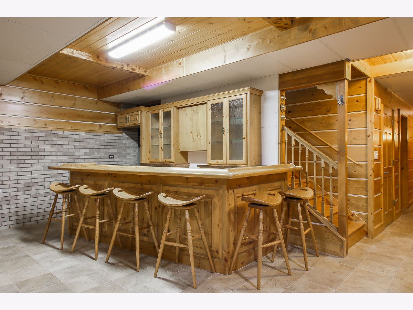
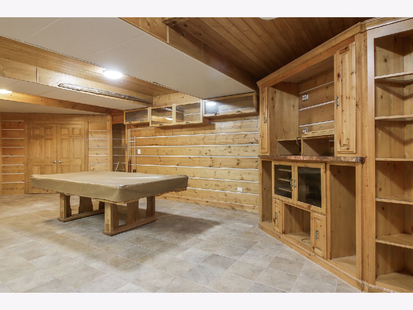
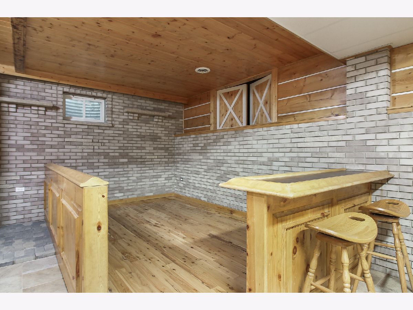
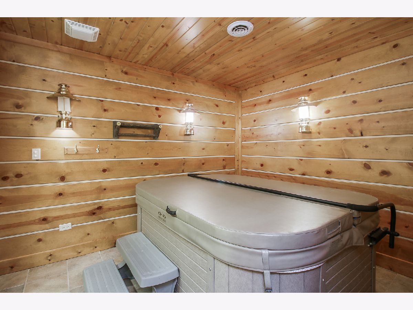
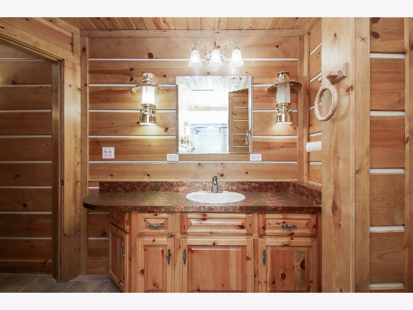
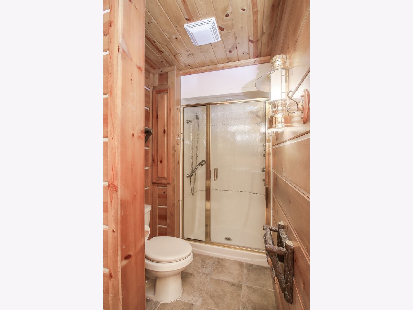
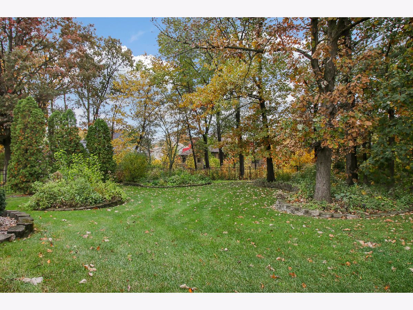
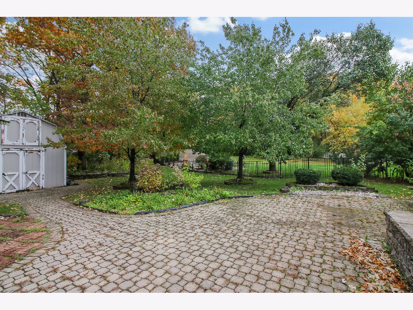
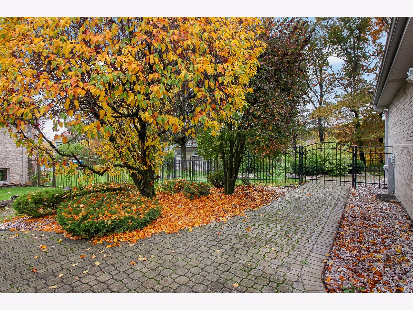
Room Specifics
Total Bedrooms: 3
Bedrooms Above Ground: 3
Bedrooms Below Ground: 0
Dimensions: —
Floor Type: —
Dimensions: —
Floor Type: —
Full Bathrooms: 4
Bathroom Amenities: —
Bathroom in Basement: 1
Rooms: —
Basement Description: Finished
Other Specifics
| 3 | |
| — | |
| Concrete | |
| — | |
| — | |
| 86X154X154X196 | |
| — | |
| — | |
| — | |
| — | |
| Not in DB | |
| — | |
| — | |
| — | |
| — |
Tax History
| Year | Property Taxes |
|---|---|
| 2024 | $12,157 |
Contact Agent
Nearby Similar Homes
Nearby Sold Comparables
Contact Agent
Listing Provided By
Fathom Realty IL LLC

