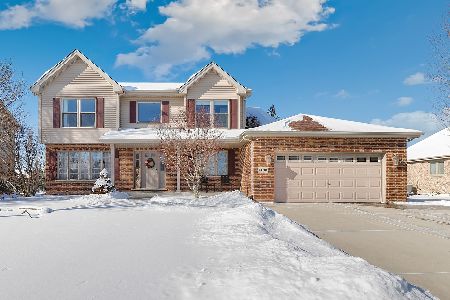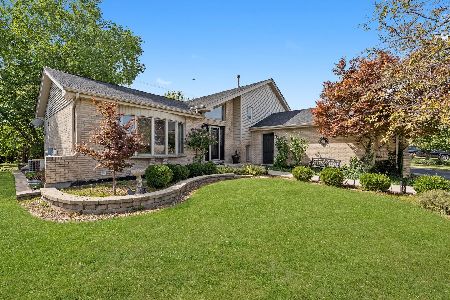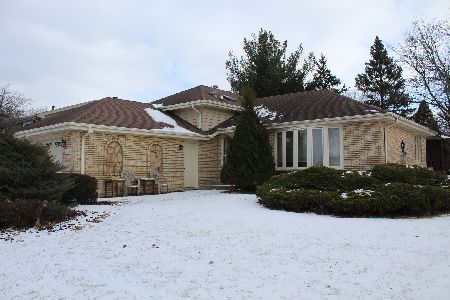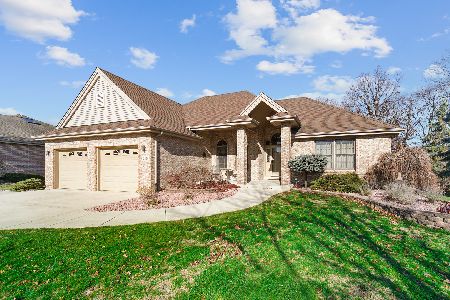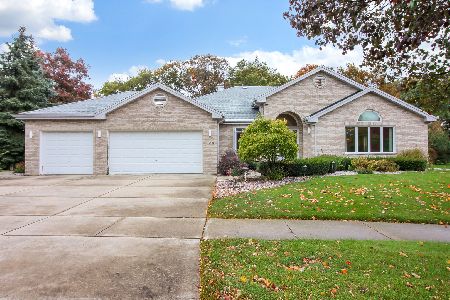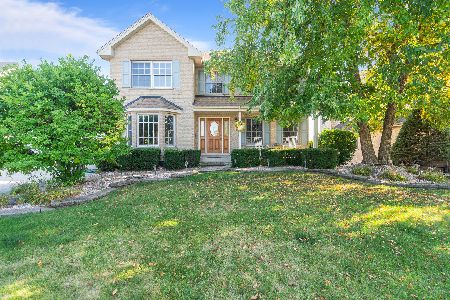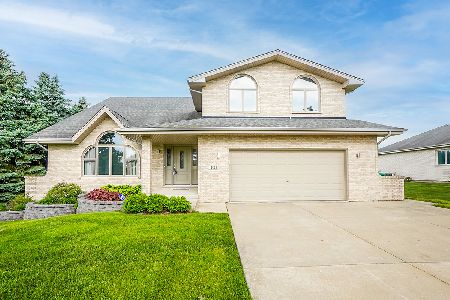12446 Rosewood Drive, Homer Glen, Illinois 60491
$353,500
|
Sold
|
|
| Status: | Closed |
| Sqft: | 2,502 |
| Cost/Sqft: | $148 |
| Beds: | 3 |
| Baths: | 3 |
| Year Built: | 2003 |
| Property Taxes: | $9,387 |
| Days On Market: | 4159 |
| Lot Size: | 0,28 |
Description
Immaculate all brick ranch with walkout basement.Spacious updated kitchen with granite/ss appliances,42inch custom cabinets,Bosch range and dishwasher.Large composite deck overlooking professionally landscaped yard.Extra deep basement with walkout and 3pc roughed-in plumbing.Addt upgrades incld 25yr shingle,extended brick elevation,french doors for walkout bsmnt and 6panel pine doors.Excellent schools!
Property Specifics
| Single Family | |
| — | |
| Ranch | |
| 2003 | |
| Full,Walkout | |
| SCOTTSDALE | |
| No | |
| 0.28 |
| Will | |
| Kingston Hills | |
| 140 / Annual | |
| Other | |
| Lake Michigan | |
| Public Sewer | |
| 08727721 | |
| 1605123090050000 |
Nearby Schools
| NAME: | DISTRICT: | DISTANCE: | |
|---|---|---|---|
|
High School
Lockport Township High School |
205 | Not in DB | |
Property History
| DATE: | EVENT: | PRICE: | SOURCE: |
|---|---|---|---|
| 27 Oct, 2014 | Sold | $353,500 | MRED MLS |
| 25 Sep, 2014 | Under contract | $369,900 | MRED MLS |
| 11 Sep, 2014 | Listed for sale | $369,900 | MRED MLS |
Room Specifics
Total Bedrooms: 3
Bedrooms Above Ground: 3
Bedrooms Below Ground: 0
Dimensions: —
Floor Type: Carpet
Dimensions: —
Floor Type: Carpet
Full Bathrooms: 3
Bathroom Amenities: Separate Shower,Soaking Tub
Bathroom in Basement: 0
Rooms: Breakfast Room,Foyer
Basement Description: Unfinished,Crawl,Exterior Access,Bathroom Rough-In
Other Specifics
| 2 | |
| Concrete Perimeter | |
| Concrete | |
| Deck, Patio, Storms/Screens | |
| — | |
| 148X84 | |
| — | |
| Full | |
| Vaulted/Cathedral Ceilings, Skylight(s), Hardwood Floors, First Floor Bedroom, First Floor Laundry | |
| Range, Dishwasher, Refrigerator, Washer, Dryer, Stainless Steel Appliance(s) | |
| Not in DB | |
| Sidewalks, Street Paved | |
| — | |
| — | |
| Gas Log |
Tax History
| Year | Property Taxes |
|---|---|
| 2014 | $9,387 |
Contact Agent
Nearby Similar Homes
Nearby Sold Comparables
Contact Agent
Listing Provided By
Coldwell Banker Residential

