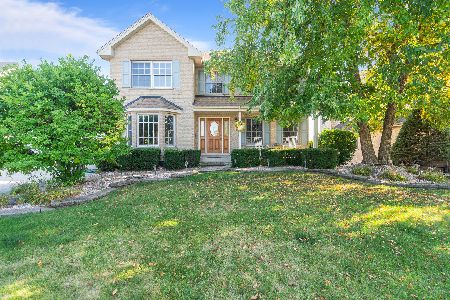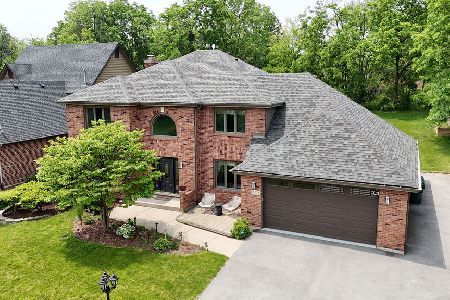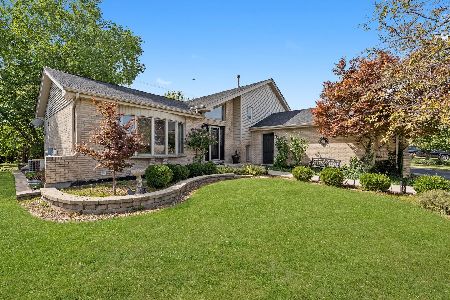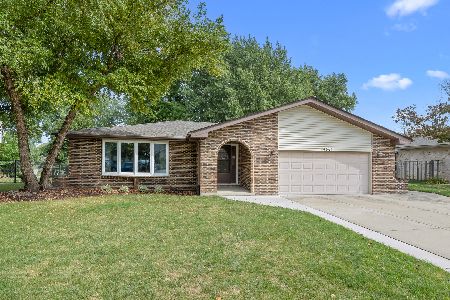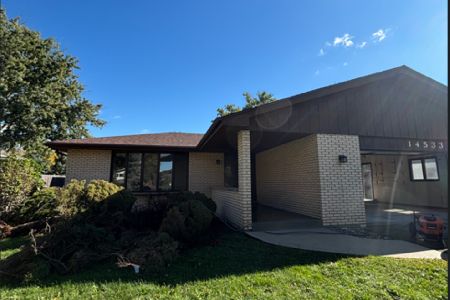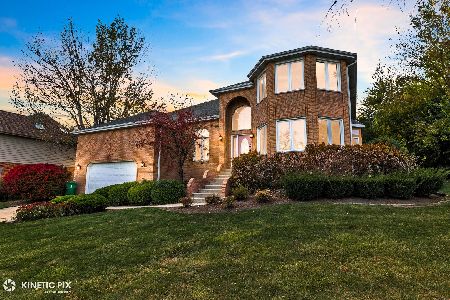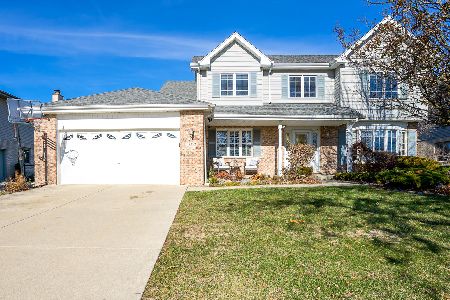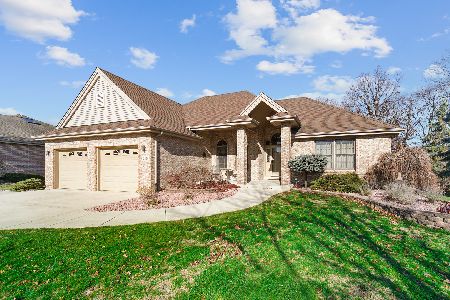12453 Rosewood Drive, Homer Glen, Illinois 60491
$425,000
|
Sold
|
|
| Status: | Closed |
| Sqft: | 3,216 |
| Cost/Sqft: | $135 |
| Beds: | 4 |
| Baths: | 4 |
| Year Built: | 2004 |
| Property Taxes: | $9,445 |
| Days On Market: | 2647 |
| Lot Size: | 0,26 |
Description
Stunning brick two story with 4 bedrooms/3.5 bathrooms and a full finished walkout basement in Kingston Hills! Home offers beautiful entry with two story foyer & living room. Eat in Kitchen with granite counter tops, plenty of cabinets, breakfast bar, & all stainless steel apps. Open concept allows nice flow from the kitchen into the large family room with brick fireplace. Formal dining room, study/office, half bath, & laundry room round out the main level. Huge master suite with WIC, 2nd closet, and full on suite with double sinks, stand in shower, & jetted tub. Three additional bedrooms, a full bath, & loft area all on second level. Finished walkout basement with full bathroom, entertainment area, & plenty of storage. Enter the backyard from the kitchen on to your deck or from the basement on to the concrete patio that include pergola & firepit. Great size yard with professional landscaping and playset. 3 car garage! This home is perfect for an active family & entertaining!
Property Specifics
| Single Family | |
| — | |
| — | |
| 2004 | |
| Full,Walkout | |
| — | |
| No | |
| 0.26 |
| Will | |
| Kingston Hills | |
| 128 / Annual | |
| Other | |
| Lake Michigan | |
| Public Sewer | |
| 10060750 | |
| 1605123070100000 |
Property History
| DATE: | EVENT: | PRICE: | SOURCE: |
|---|---|---|---|
| 19 Oct, 2018 | Sold | $425,000 | MRED MLS |
| 25 Aug, 2018 | Under contract | $434,900 | MRED MLS |
| 23 Aug, 2018 | Listed for sale | $434,900 | MRED MLS |
Room Specifics
Total Bedrooms: 4
Bedrooms Above Ground: 4
Bedrooms Below Ground: 0
Dimensions: —
Floor Type: Carpet
Dimensions: —
Floor Type: Carpet
Dimensions: —
Floor Type: Carpet
Full Bathrooms: 4
Bathroom Amenities: Whirlpool,Separate Shower,Double Sink
Bathroom in Basement: 1
Rooms: Den,Foyer,Great Room,Loft
Basement Description: Finished
Other Specifics
| 3 | |
| Concrete Perimeter | |
| Concrete | |
| Deck, Patio | |
| — | |
| 74X150X77X150 | |
| — | |
| Full | |
| Vaulted/Cathedral Ceilings, First Floor Laundry | |
| Range, Microwave, Dishwasher, Refrigerator, Washer, Dryer, Disposal | |
| Not in DB | |
| Sidewalks, Street Lights, Street Paved | |
| — | |
| — | |
| Gas Log, Gas Starter |
Tax History
| Year | Property Taxes |
|---|---|
| 2018 | $9,445 |
Contact Agent
Nearby Similar Homes
Nearby Sold Comparables
Contact Agent
Listing Provided By
Coldwell Banker The Real Estate Group

