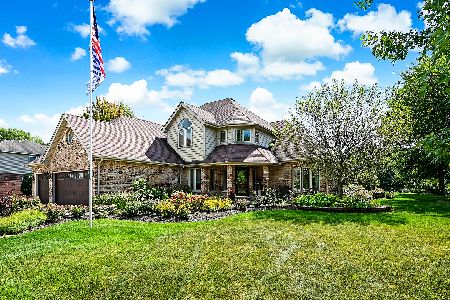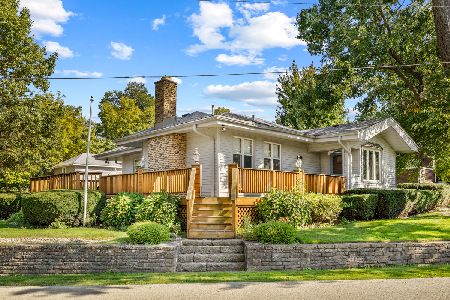12431 Hillcrest Drive, Mokena, Illinois 60448
$674,900
|
Sold
|
|
| Status: | Closed |
| Sqft: | 3,000 |
| Cost/Sqft: | $225 |
| Beds: | 4 |
| Baths: | 3 |
| Year Built: | 2023 |
| Property Taxes: | $0 |
| Days On Market: | 1137 |
| Lot Size: | 0,00 |
Description
Brand New Construction home in Mokena's Whisper Creek! This home is situated on a premium walk-out lot & backs up to forest area with no direct backyard neighbors! Home is approximately 3000 sqft with 4 bedrooms and 2.1 baths. White oak hardwood floors throughout main floor. Open concept kitchen with white custom cabinets, backsplash, black accent island, & quartz countertops. Stainless steel kitchen appliances including double oven, cooktop, refrigerator, dishwasher and microwave drawer in island. Full walk in pantry, laundry room and powder bath just off the mudroom. Family room has plenty of natural sunlight and inviting Heatilator fireplace. On the main floor you'll also find separate dining room area with wainscoting and study/office with crown molding off the entry foyer. Master bedroom suite features walk in closet and on-suite bathroom with dual sinks & quartz counters, soaking tub, & curbless shower. 3 other good sized bedrooms share hallway bathroom featuring dual sinks and fun floor tile! Full walk-out basement with 9 ft ceilings and rough-in plumbing for future bathroom. Landscape included & completed in Spring. This is a great friendly neighborhood. Schedule showing today!
Property Specifics
| Single Family | |
| — | |
| — | |
| 2023 | |
| — | |
| — | |
| No | |
| — |
| Will | |
| — | |
| 250 / Annual | |
| — | |
| — | |
| — | |
| 11701652 | |
| 1508013060120000 |
Property History
| DATE: | EVENT: | PRICE: | SOURCE: |
|---|---|---|---|
| 28 Dec, 2021 | Sold | $105,500 | MRED MLS |
| 7 Dec, 2021 | Under contract | $54,000 | MRED MLS |
| 5 Dec, 2021 | Listed for sale | $54,000 | MRED MLS |
| 4 Apr, 2023 | Sold | $674,900 | MRED MLS |
| 7 Feb, 2023 | Under contract | $674,900 | MRED MLS |
| 16 Jan, 2023 | Listed for sale | $674,900 | MRED MLS |


























Room Specifics
Total Bedrooms: 4
Bedrooms Above Ground: 4
Bedrooms Below Ground: 0
Dimensions: —
Floor Type: —
Dimensions: —
Floor Type: —
Dimensions: —
Floor Type: —
Full Bathrooms: 3
Bathroom Amenities: Separate Shower,Handicap Shower,Double Sink,Soaking Tub
Bathroom in Basement: 0
Rooms: —
Basement Description: Unfinished
Other Specifics
| 3 | |
| — | |
| Concrete | |
| — | |
| — | |
| 106 X 194 X 89 X 157 | |
| — | |
| — | |
| — | |
| — | |
| Not in DB | |
| — | |
| — | |
| — | |
| — |
Tax History
| Year | Property Taxes |
|---|---|
| 2021 | $2,000 |
Contact Agent
Nearby Similar Homes
Nearby Sold Comparables
Contact Agent
Listing Provided By
Keller Williams Preferred Rlty








