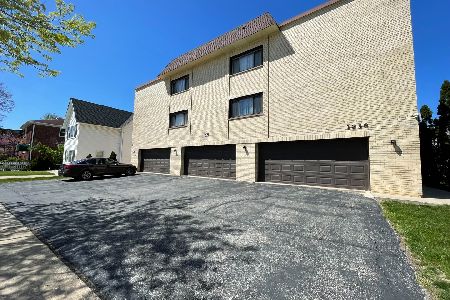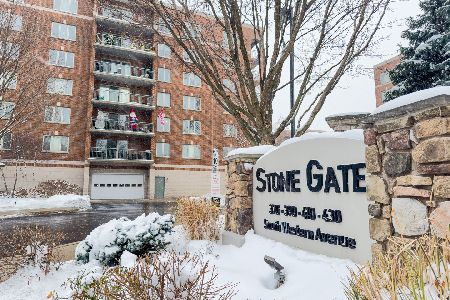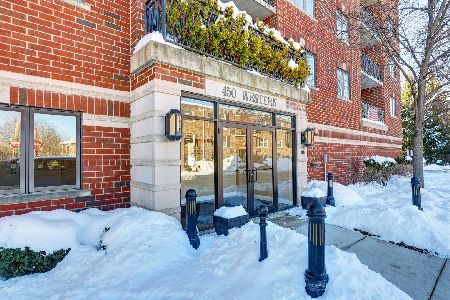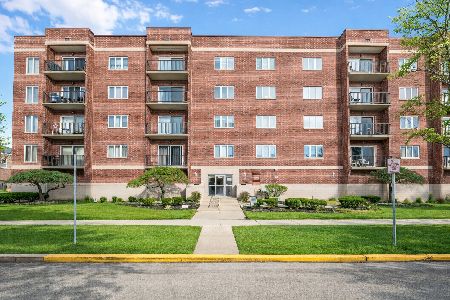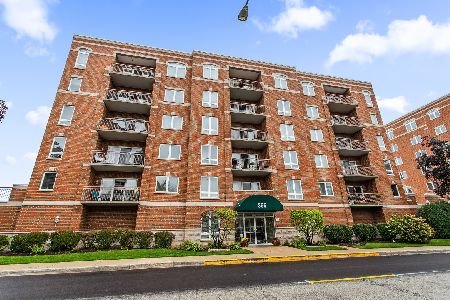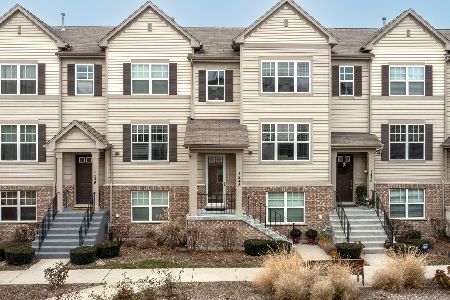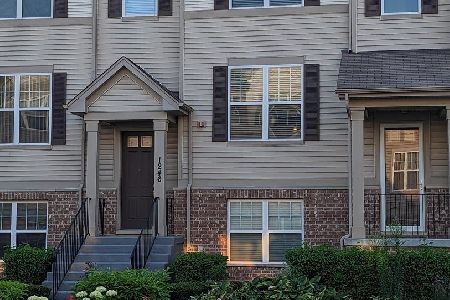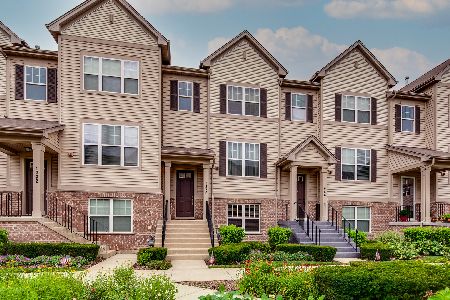1248 Evergreen Avenue, Des Plaines, Illinois 60016
$310,000
|
Sold
|
|
| Status: | Closed |
| Sqft: | 0 |
| Cost/Sqft: | — |
| Beds: | 3 |
| Baths: | 3 |
| Year Built: | 2010 |
| Property Taxes: | $8,600 |
| Days On Market: | 2300 |
| Lot Size: | 0,00 |
Description
Largest floorplan of any Lexington Park Townhome or surrounding townhomes! One of the few units with a courtyard and gazebo view! Location is across from Willow Park, great for fun on the playground or tennis and basketball courts. This bright 3 bedroom 2 1/2 bath, like new townhome offers gleaming hardwood flooring in family room, dining room, kitchen, and eat-in breakfast area. This largest floorplan offers 3 windows in front for even more natural light. Upgraded gourmet kitchen has granite counter tops, 42" cabinets, and stainless steel appliances. Kitchen island has room for seating and storage! Sliding doors from eat-in breakfast area open up to balcony, perfect for grilling or enjoying a morning coffee. Finished lower level is a full-size second family room, wired with a home theater and built-in Bose Surround Sound. 2-car garage has custom-built shelving for additional storage. Upstairs, the Master suite has a large cathedral ceiling, chandelier, and walk-in closet. Upgraded master bath is the full package, complete with granite double-sink vanity, separate shower, and large soaking tub - more amenities than most other townhomes! There are two additional good size bedrooms upstairs with an additional full bathroom for complete family living. Great location, not on loud major street. Walking distance to Metra, Willow Park, and all downtown Des Plaines! Easy access to I-294 and O'Hare Airport
Property Specifics
| Condos/Townhomes | |
| 3 | |
| — | |
| 2010 | |
| Partial,Walkout | |
| COVENTRY | |
| No | |
| — |
| Cook | |
| Lexington Park | |
| 175 / Monthly | |
| Insurance,Exterior Maintenance,Lawn Care,Snow Removal | |
| Lake Michigan | |
| Public Sewer | |
| 10539267 | |
| 09172120470000 |
Nearby Schools
| NAME: | DISTRICT: | DISTANCE: | |
|---|---|---|---|
|
Grade School
North Elementary School |
62 | — | |
|
Middle School
Chippewa Middle School |
62 | Not in DB | |
|
High School
Maine West High School |
207 | Not in DB | |
Property History
| DATE: | EVENT: | PRICE: | SOURCE: |
|---|---|---|---|
| 25 Feb, 2020 | Sold | $310,000 | MRED MLS |
| 15 Jan, 2020 | Under contract | $319,000 | MRED MLS |
| — | Last price change | $320,000 | MRED MLS |
| 5 Oct, 2019 | Listed for sale | $344,000 | MRED MLS |
| 9 Feb, 2022 | Sold | $357,500 | MRED MLS |
| 1 Jan, 2022 | Under contract | $365,000 | MRED MLS |
| 1 Jan, 2022 | Listed for sale | $365,000 | MRED MLS |
Room Specifics
Total Bedrooms: 3
Bedrooms Above Ground: 3
Bedrooms Below Ground: 0
Dimensions: —
Floor Type: Carpet
Dimensions: —
Floor Type: Carpet
Full Bathrooms: 3
Bathroom Amenities: —
Bathroom in Basement: 0
Rooms: Balcony/Porch/Lanai,Eating Area
Basement Description: Finished
Other Specifics
| 2 | |
| — | |
| — | |
| Balcony | |
| Common Grounds | |
| 52 X 22 | |
| — | |
| Full | |
| Vaulted/Cathedral Ceilings, Hardwood Floors, First Floor Laundry, Laundry Hook-Up in Unit | |
| — | |
| Not in DB | |
| — | |
| — | |
| — | |
| — |
Tax History
| Year | Property Taxes |
|---|---|
| 2020 | $8,600 |
| 2022 | $6,950 |
Contact Agent
Nearby Similar Homes
Nearby Sold Comparables
Contact Agent
Listing Provided By
RE/MAX Suburban

