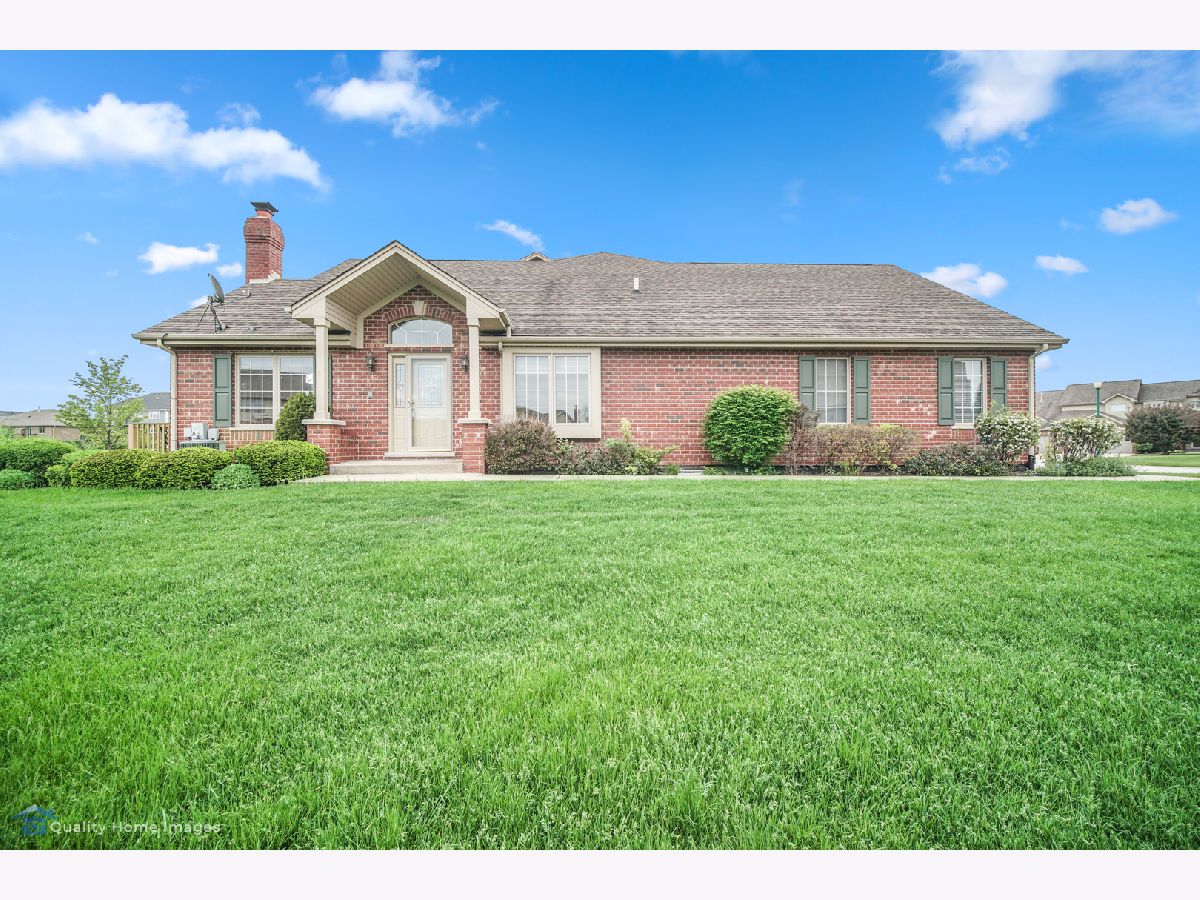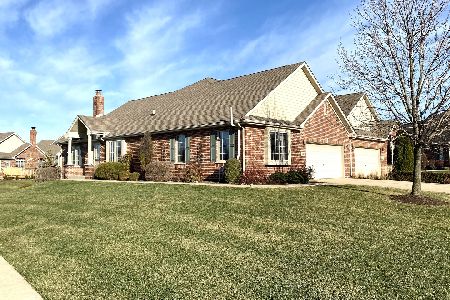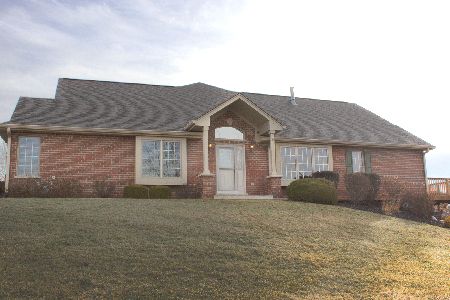19612 Crested Butte Lane, Mokena, Illinois 60448
$300,000
|
Sold
|
|
| Status: | Closed |
| Sqft: | 1,812 |
| Cost/Sqft: | $177 |
| Beds: | 2 |
| Baths: | 3 |
| Year Built: | 2005 |
| Property Taxes: | $6,710 |
| Days On Market: | 2103 |
| Lot Size: | 0,00 |
Description
Excellent value for this spacious 3 bedroom and 2 1/2 bath Ranch Town Home. This home offers a wonderful floor plan and includes a finished basement. Large family room with vaulted ceiling and fireplace. The kitchen features a breakfast bar, separate eating area, and 2 pantries. Master bedroom suite includes vaulted ceiling, walk in closet, jacuzzi tub, separate shower, and double vanity. Owner chose to use the second main level bedroom as a living room, but this could easily be used as a separate dining room or go back to a bedroom. Maintenance free deck, 2 car attached garage, located on a quiet cul-de-sac lot with plenty of extra parking for family and friends. Enjoy the many features of the subdivision: walking paths, tennis courts, scenic parks and ponds! These Boulder Ridge Ranch Town Homes are highly sought after. Don't wait on this one.
Property Specifics
| Condos/Townhomes | |
| 1 | |
| — | |
| 2005 | |
| Full | |
| — | |
| No | |
| — |
| Will | |
| Boulder Ridge | |
| 250 / Monthly | |
| Insurance,Exterior Maintenance,Lawn Care,Snow Removal | |
| Lake Michigan | |
| Public Sewer | |
| 10722959 | |
| 5081230403900000 |
Nearby Schools
| NAME: | DISTRICT: | DISTANCE: | |
|---|---|---|---|
|
Grade School
Spencer Point Elementary School |
122 | — | |
|
Middle School
Alex M Martino Junior High Schoo |
122 | Not in DB | |
|
High School
Lincoln-way Central High School |
210 | Not in DB | |
Property History
| DATE: | EVENT: | PRICE: | SOURCE: |
|---|---|---|---|
| 30 Jun, 2020 | Sold | $300,000 | MRED MLS |
| 12 Jun, 2020 | Under contract | $319,900 | MRED MLS |
| 25 May, 2020 | Listed for sale | $319,900 | MRED MLS |
| 26 Sep, 2025 | Sold | $470,000 | MRED MLS |
| 8 Sep, 2025 | Under contract | $440,000 | MRED MLS |
| 5 Sep, 2025 | Listed for sale | $440,000 | MRED MLS |

Room Specifics
Total Bedrooms: 3
Bedrooms Above Ground: 2
Bedrooms Below Ground: 1
Dimensions: —
Floor Type: Carpet
Dimensions: —
Floor Type: —
Full Bathrooms: 3
Bathroom Amenities: Whirlpool,Separate Shower,Double Sink
Bathroom in Basement: 1
Rooms: Eating Area,Recreation Room,Walk In Closet
Basement Description: Finished
Other Specifics
| 2 | |
| — | |
| Concrete | |
| Deck, End Unit, Cable Access | |
| — | |
| 46.5 X 80 | |
| — | |
| Full | |
| First Floor Bedroom, First Floor Laundry, First Floor Full Bath, Laundry Hook-Up in Unit, Storage, Walk-In Closet(s) | |
| — | |
| Not in DB | |
| — | |
| — | |
| — | |
| Wood Burning, Gas Starter |
Tax History
| Year | Property Taxes |
|---|---|
| 2020 | $6,710 |
| 2025 | $8,994 |
Contact Agent
Nearby Similar Homes
Nearby Sold Comparables
Contact Agent
Listing Provided By
CRIS Realty






