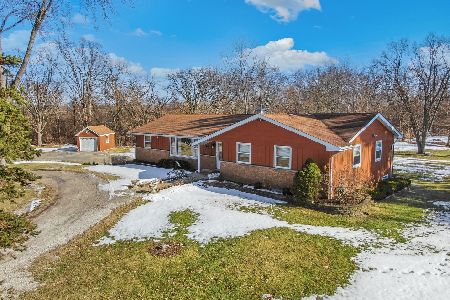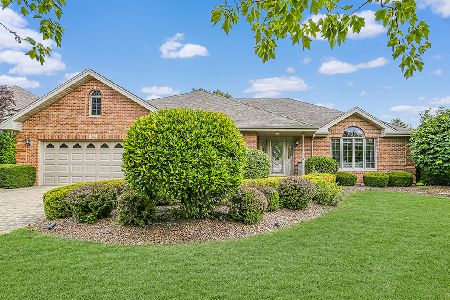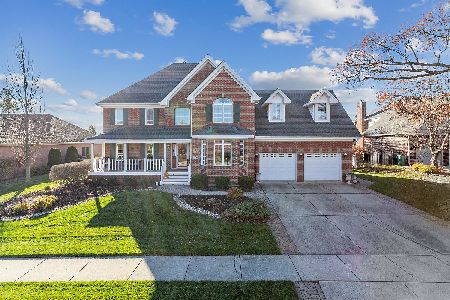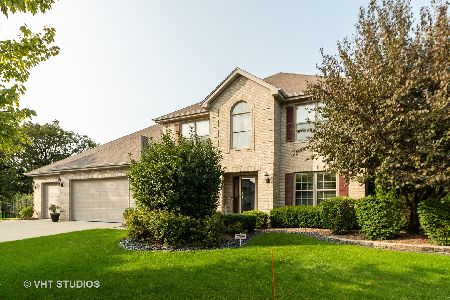1253 Cronin Court, Lemont, Illinois 60439
$710,000
|
Sold
|
|
| Status: | Closed |
| Sqft: | 3,700 |
| Cost/Sqft: | $185 |
| Beds: | 5 |
| Baths: | 5 |
| Year Built: | 1999 |
| Property Taxes: | $11,592 |
| Days On Market: | 1588 |
| Lot Size: | 0,28 |
Description
Luxury living awaits in this beautiful brick home located in prestigious Abbey Oaks of Lemont! The well-appointed floor plan boasts a stunning 2-story foyer, gorgeous hardwood floors, custom millwork, high end fixtures and finishes throughout. Host holidays with ease in both formal living and dining rooms. Gather in the 2-story great room, anchored by a timeless and cozy, floor-to-ceiling gas fireplace and butler's pantry. Chef's will love the updated kitchen with Amish cabinetry, granite counters, tiled backsplash, farmhouse sink, stainless appliances, breakfast bar and spacious dinette area. The main level also offers an office/5th bedroom, powder room and convenient laundry. Retreat at day's end to the tranquil owner's suite with double walk-in closet and spa-inspired bath. A junior suite with private bath plus 2 additional bedrooms and hall bath complete the 2nd floor. Entertain family and friends in the full, finished basement which includes a large wet bar, brick fireplace, full bath with steam shower and fantastic storage. Outside, enjoy the in-ground pool with automatic cover, surrounded by a huge paver patio with built-in grill and beverage fridge. Great location, close to shops, restaurants, parks, interstate access and Lemont's award-winning schools. Come see today!
Property Specifics
| Single Family | |
| — | |
| — | |
| 1999 | |
| Full | |
| — | |
| No | |
| 0.28 |
| Cook | |
| Abbey Oaks | |
| — / Not Applicable | |
| None | |
| Public | |
| Public Sewer | |
| 11248960 | |
| 22284130130000 |
Nearby Schools
| NAME: | DISTRICT: | DISTANCE: | |
|---|---|---|---|
|
Grade School
River Valley Elementary School |
113A | — | |
|
Middle School
Old Quarry Middle School |
113A | Not in DB | |
|
High School
Lemont Twp High School |
210 | Not in DB | |
Property History
| DATE: | EVENT: | PRICE: | SOURCE: |
|---|---|---|---|
| 15 Dec, 2021 | Sold | $710,000 | MRED MLS |
| 1 Nov, 2021 | Under contract | $685,000 | MRED MLS |
| 22 Oct, 2021 | Listed for sale | $685,000 | MRED MLS |
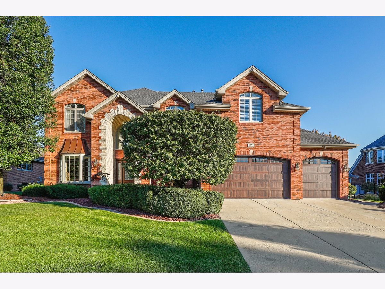
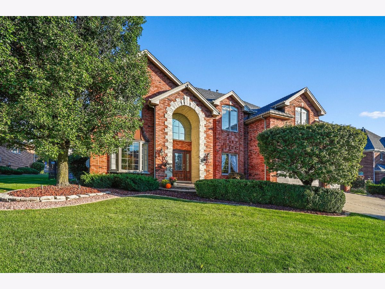
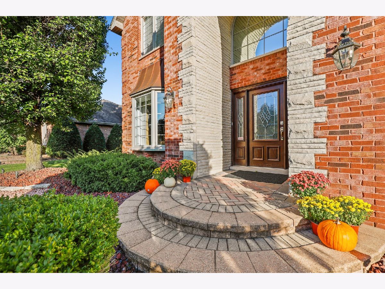
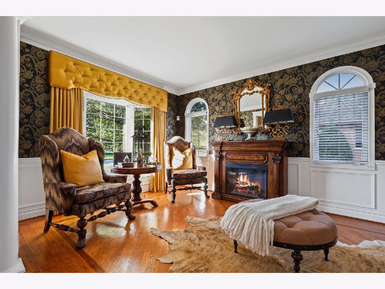
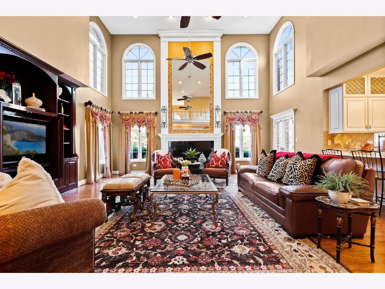
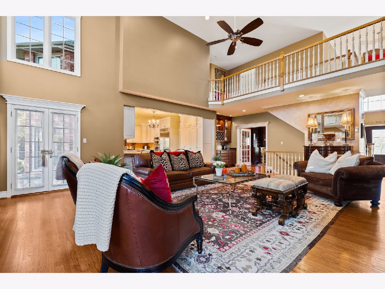
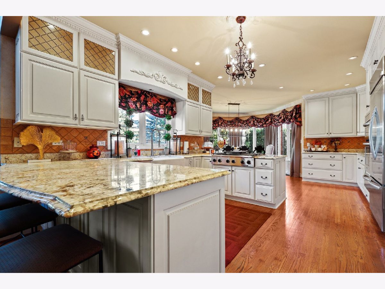
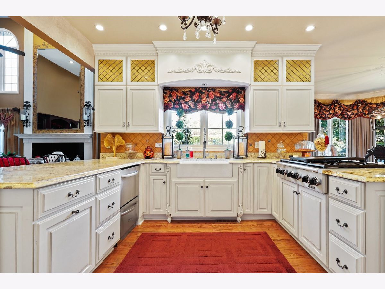
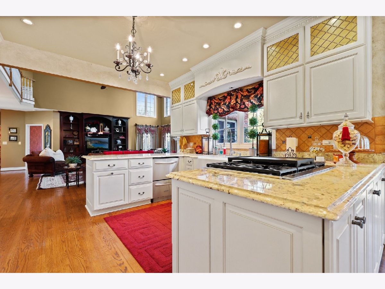
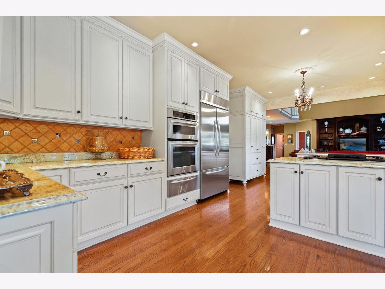
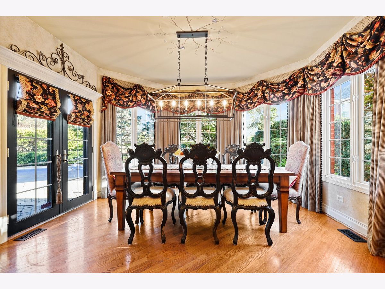
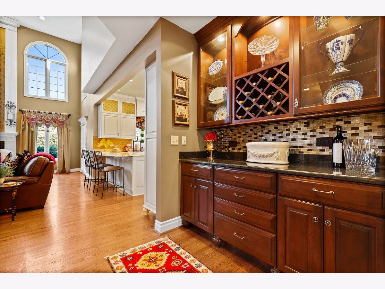
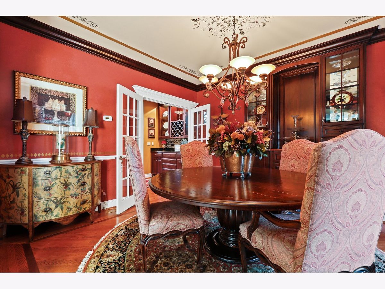
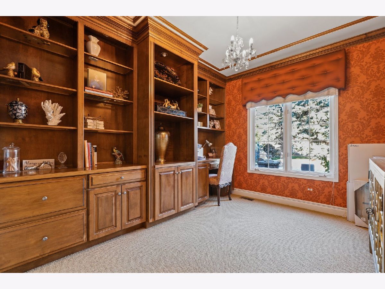
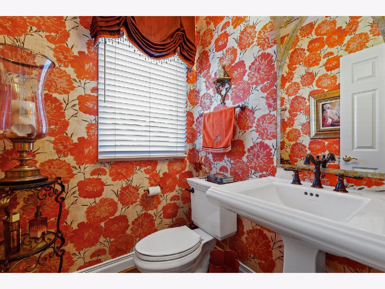
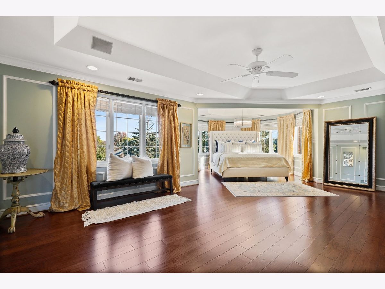
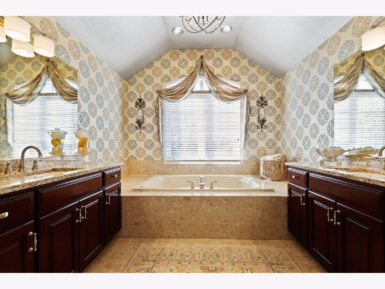
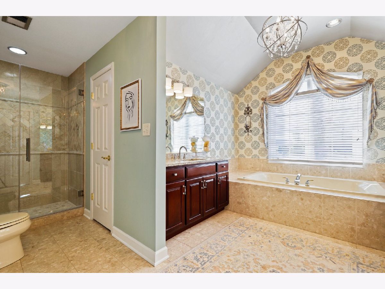
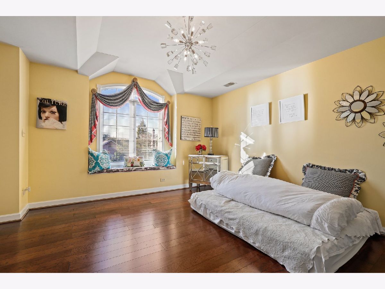
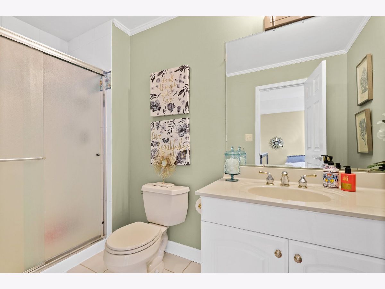
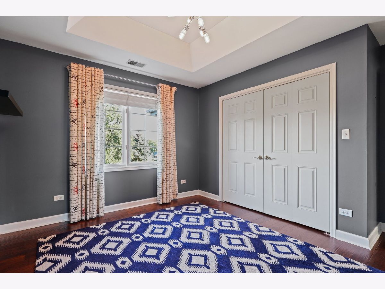
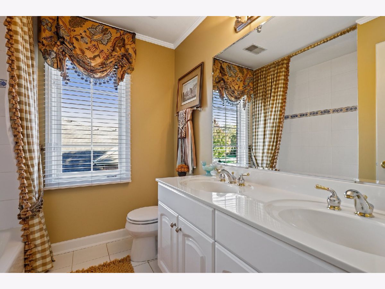
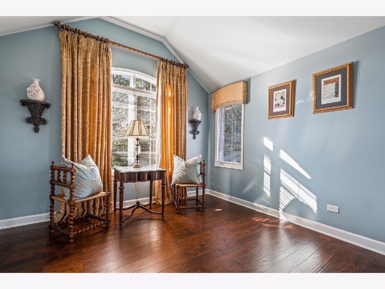
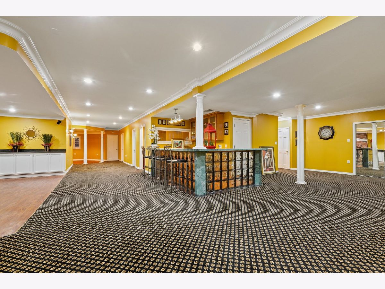
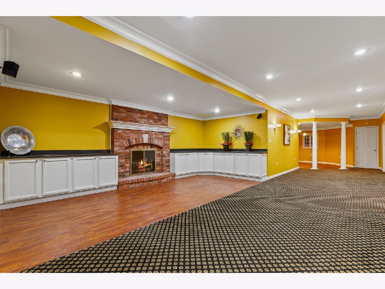
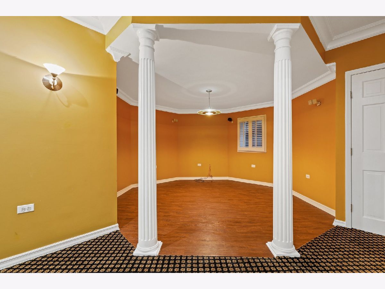
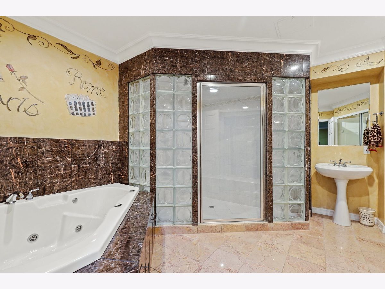
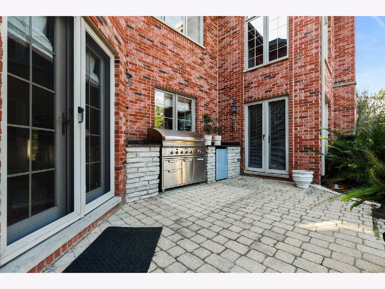
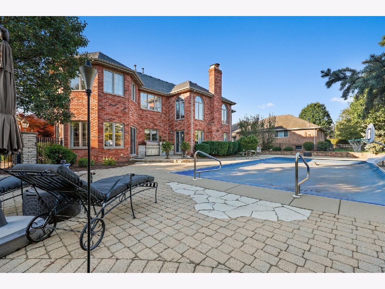
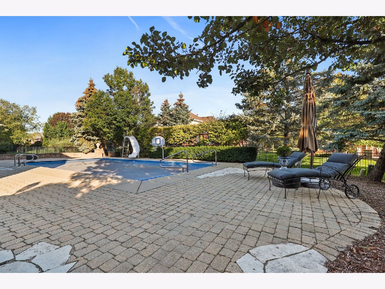
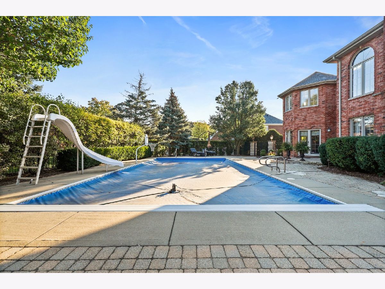
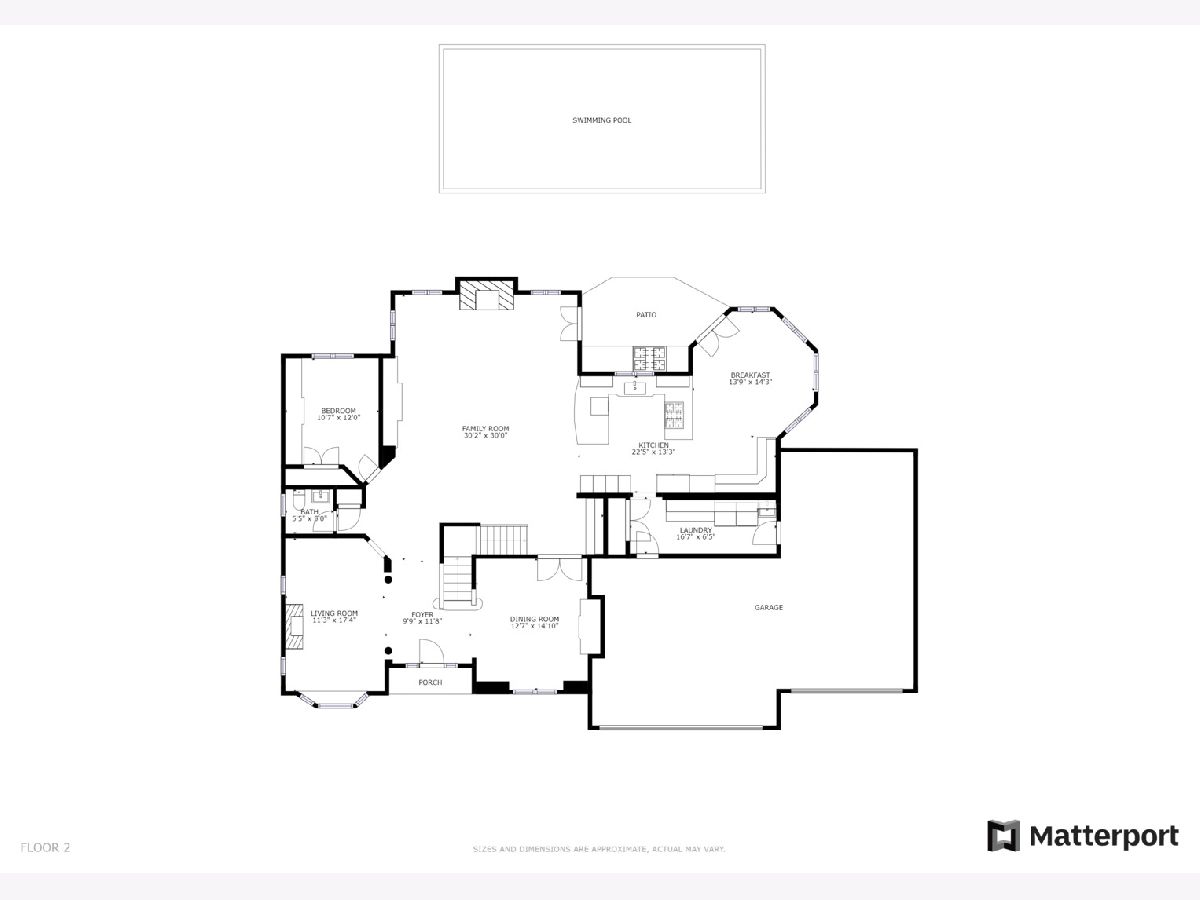
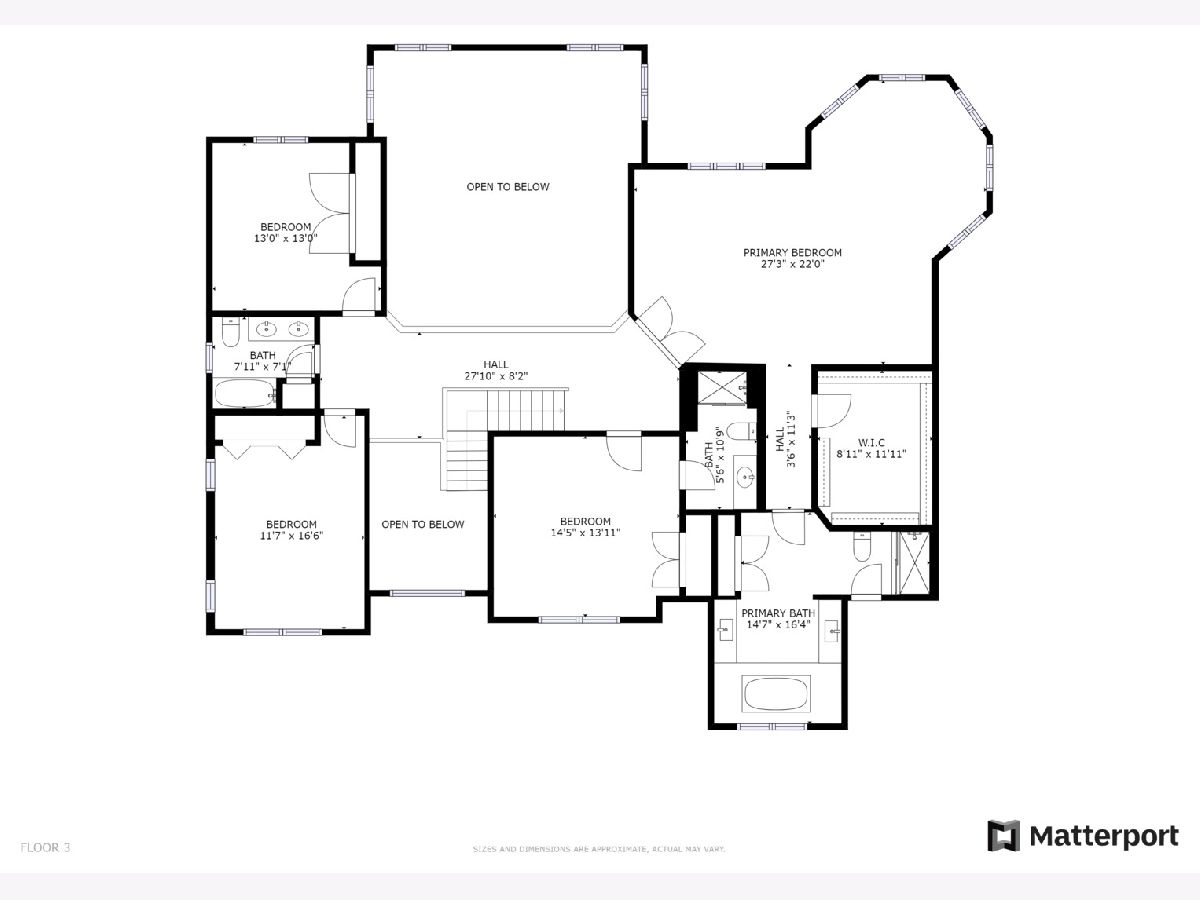
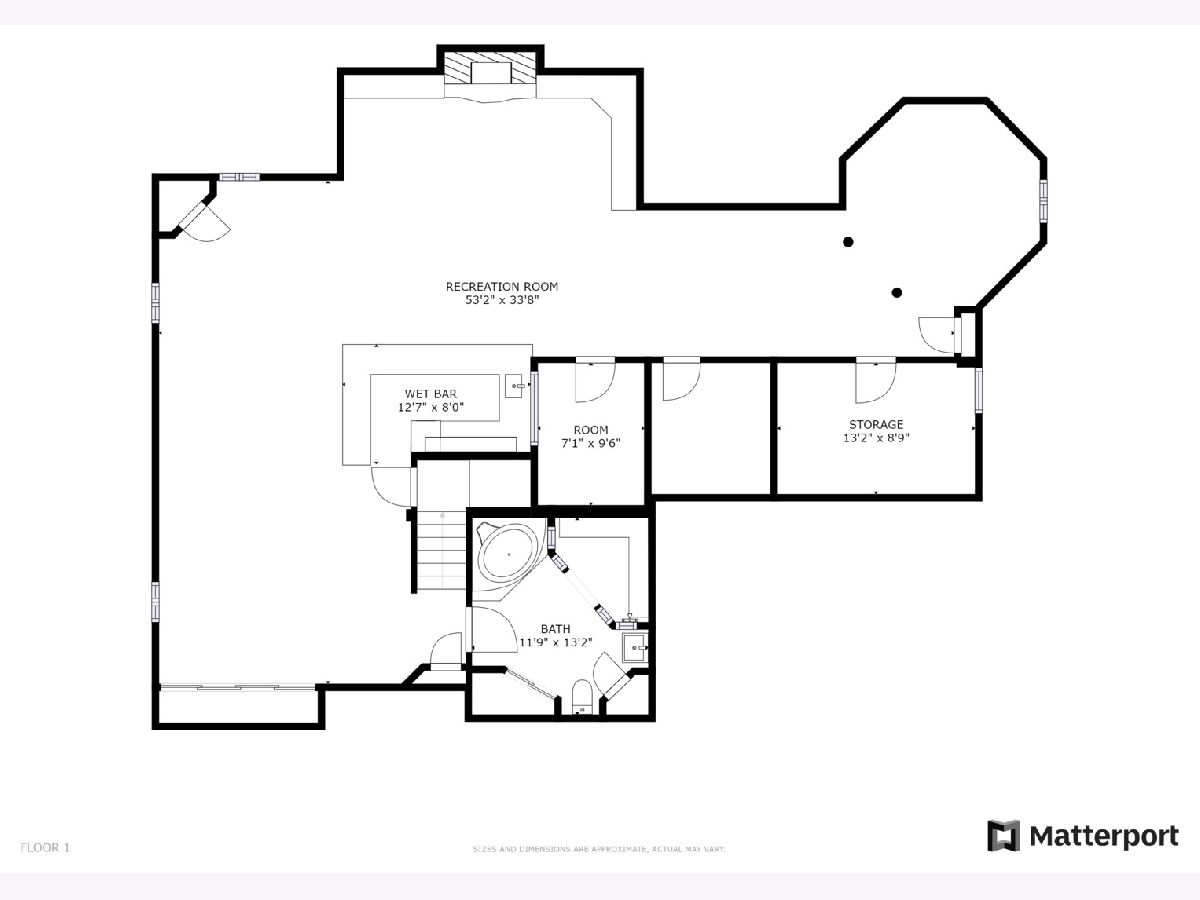
Room Specifics
Total Bedrooms: 5
Bedrooms Above Ground: 5
Bedrooms Below Ground: 0
Dimensions: —
Floor Type: Hardwood
Dimensions: —
Floor Type: Hardwood
Dimensions: —
Floor Type: Hardwood
Dimensions: —
Floor Type: —
Full Bathrooms: 5
Bathroom Amenities: Whirlpool,Separate Shower,Double Sink
Bathroom in Basement: 1
Rooms: Eating Area,Bedroom 5,Recreation Room,Foyer,Storage
Basement Description: Finished
Other Specifics
| 3 | |
| Concrete Perimeter | |
| Concrete | |
| Patio, In Ground Pool, Outdoor Grill | |
| Cul-De-Sac,Fenced Yard,Landscaped | |
| 95 X 130 | |
| — | |
| Full | |
| Sauna/Steam Room, First Floor Laundry, Built-in Features, Walk-In Closet(s) | |
| Range, Microwave, Dishwasher, Refrigerator, Washer, Dryer, Disposal, Stainless Steel Appliance(s), Cooktop, Built-In Oven | |
| Not in DB | |
| Park, Pool, Curbs, Sidewalks, Street Lights | |
| — | |
| — | |
| Gas Log, Gas Starter |
Tax History
| Year | Property Taxes |
|---|---|
| 2021 | $11,592 |
Contact Agent
Nearby Sold Comparables
Contact Agent
Listing Provided By
Redfin Corporation

