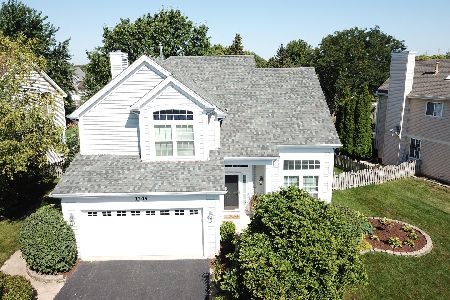1249 Pennsbury Lane, Aurora, Illinois 60502
$332,500
|
Sold
|
|
| Status: | Closed |
| Sqft: | 1,803 |
| Cost/Sqft: | $189 |
| Beds: | 3 |
| Baths: | 3 |
| Year Built: | 1996 |
| Property Taxes: | $8,895 |
| Days On Market: | 2548 |
| Lot Size: | 0,20 |
Description
Walk right into your new Dream Home. This 3 Bedroom / 2.5 Bath, Gardener special, has been very well maintained and has been primed for your viewing delight! New Paint, New Carpet upstairs, Refinished Hardwood floors on main level. A Home Warranty is included, with an agreed contract, please ask for details on that. A brand new back door slider leads you outside to your beautifully fenced backyard, where your brick paver patio has plenty of space to grow all your favorites treats! Welcome Home.
Property Specifics
| Single Family | |
| — | |
| — | |
| 1996 | |
| Partial | |
| — | |
| No | |
| 0.2 |
| Du Page | |
| Concord Valley | |
| 0 / Not Applicable | |
| None | |
| Public | |
| Public Sewer | |
| 10263625 | |
| 0708306016 |
Nearby Schools
| NAME: | DISTRICT: | DISTANCE: | |
|---|---|---|---|
|
Grade School
Young Elementary School |
204 | — | |
|
Middle School
Granger Middle School |
204 | Not in DB | |
|
High School
Metea Valley High School |
204 | Not in DB | |
Property History
| DATE: | EVENT: | PRICE: | SOURCE: |
|---|---|---|---|
| 8 Jun, 2012 | Sold | $260,000 | MRED MLS |
| 27 Mar, 2012 | Under contract | $259,900 | MRED MLS |
| 19 Mar, 2012 | Listed for sale | $259,900 | MRED MLS |
| 21 Mar, 2019 | Sold | $332,500 | MRED MLS |
| 11 Feb, 2019 | Under contract | $339,900 | MRED MLS |
| 4 Feb, 2019 | Listed for sale | $339,900 | MRED MLS |
| 8 Feb, 2020 | Under contract | $0 | MRED MLS |
| 22 Jan, 2020 | Listed for sale | $0 | MRED MLS |
| 24 Jun, 2021 | Under contract | $0 | MRED MLS |
| 6 Jun, 2021 | Listed for sale | $0 | MRED MLS |
Room Specifics
Total Bedrooms: 3
Bedrooms Above Ground: 3
Bedrooms Below Ground: 0
Dimensions: —
Floor Type: Carpet
Dimensions: —
Floor Type: Carpet
Full Bathrooms: 3
Bathroom Amenities: Separate Shower,Double Sink,Soaking Tub
Bathroom in Basement: 0
Rooms: Recreation Room
Basement Description: Unfinished
Other Specifics
| 2 | |
| Concrete Perimeter | |
| Asphalt | |
| Brick Paver Patio | |
| — | |
| 87X142X43X122 | |
| — | |
| Full | |
| Vaulted/Cathedral Ceilings, Hardwood Floors, First Floor Laundry | |
| Range, Microwave, Dishwasher, Refrigerator, Disposal, Stainless Steel Appliance(s) | |
| Not in DB | |
| Sidewalks, Street Lights, Street Paved | |
| — | |
| — | |
| Gas Starter |
Tax History
| Year | Property Taxes |
|---|---|
| 2012 | $7,755 |
| 2019 | $8,895 |
Contact Agent
Nearby Similar Homes
Nearby Sold Comparables
Contact Agent
Listing Provided By
Coldwell Banker Residential




