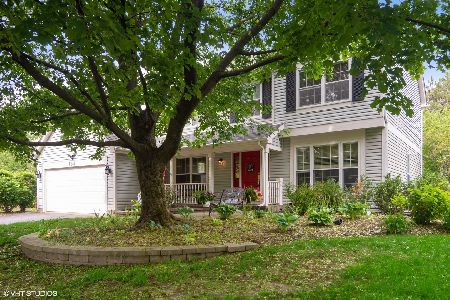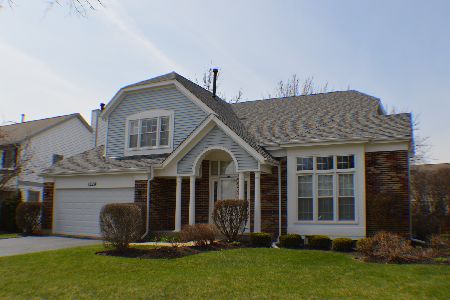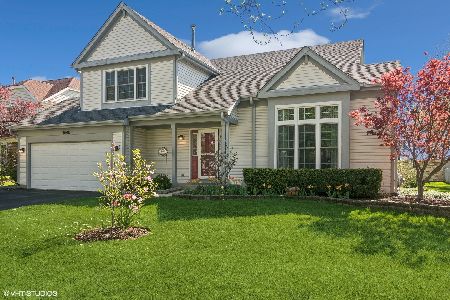1245 Thorndale Lane, Lake Zurich, Illinois 60047
$460,000
|
Sold
|
|
| Status: | Closed |
| Sqft: | 2,320 |
| Cost/Sqft: | $200 |
| Beds: | 4 |
| Baths: | 3 |
| Year Built: | 1989 |
| Property Taxes: | $11,140 |
| Days On Market: | 2244 |
| Lot Size: | 0,27 |
Description
This lovely and inviting home in sought-after Chestnut Corners, has been updated from top to bottom. The two-story foyer welcomes you, as it opens to the living room and dining room. Gleaming hardwood floors throughout the main level, lead to the spacious kitchen and family room. The remodeled kitchen features 42" white cabinets with granite counters, a combination of pendant and recessed lighting, and stainless appliances and is open to the family room with floor to ceiling windows, a masonry gas fireplace and built-in cabinetry. The second floor has four generous bedrooms, including a beautiful master suite with cathedral ceiling, dual walk-in closets, and a beautifully remodeled spa bath, as well as an additional hall bath, also remodeled. The office, as well as the recreation room, playroom, and a sweet under stair playhouse/fort/reading nook can be found in the basement. This level is finished with drywall and carpet and is well-lit and comfortable for work and play. Finally, 1245 Thorndale Lane has a rarely available THREE CAR GARAGE! It is gorgeous, freshly painted, and immaculate, and situated on a pretty lot with a wood deck-ready for a new owner. Could it be YOU?
Property Specifics
| Single Family | |
| — | |
| Colonial | |
| 1989 | |
| Full | |
| WATERFORD | |
| No | |
| 0.27 |
| Lake | |
| Chestnut Corners | |
| — / Not Applicable | |
| None | |
| Public | |
| Public Sewer | |
| 10542838 | |
| 14271020090000 |
Nearby Schools
| NAME: | DISTRICT: | DISTANCE: | |
|---|---|---|---|
|
Grade School
May Whitney Elementary School |
95 | — | |
|
Middle School
Lake Zurich Middle - S Campus |
95 | Not in DB | |
|
High School
Lake Zurich High School |
95 | Not in DB | |
Property History
| DATE: | EVENT: | PRICE: | SOURCE: |
|---|---|---|---|
| 3 Feb, 2020 | Sold | $460,000 | MRED MLS |
| 7 Dec, 2019 | Under contract | $465,000 | MRED MLS |
| 2 Dec, 2019 | Listed for sale | $465,000 | MRED MLS |
Room Specifics
Total Bedrooms: 4
Bedrooms Above Ground: 4
Bedrooms Below Ground: 0
Dimensions: —
Floor Type: Carpet
Dimensions: —
Floor Type: Carpet
Dimensions: —
Floor Type: Carpet
Full Bathrooms: 3
Bathroom Amenities: Double Sink,Soaking Tub
Bathroom in Basement: 0
Rooms: Office,Recreation Room,Play Room
Basement Description: Finished
Other Specifics
| 3 | |
| Concrete Perimeter | |
| Asphalt | |
| Deck | |
| Fenced Yard | |
| 35X163X44X65X161 | |
| — | |
| Full | |
| Vaulted/Cathedral Ceilings, Hardwood Floors, First Floor Laundry, Walk-In Closet(s) | |
| Double Oven, Range, Microwave, Dishwasher, Refrigerator, Disposal, Stainless Steel Appliance(s) | |
| Not in DB | |
| Sidewalks, Street Lights, Street Paved | |
| — | |
| — | |
| Gas Log, Gas Starter |
Tax History
| Year | Property Taxes |
|---|---|
| 2020 | $11,140 |
Contact Agent
Nearby Similar Homes
Nearby Sold Comparables
Contact Agent
Listing Provided By
@properties









