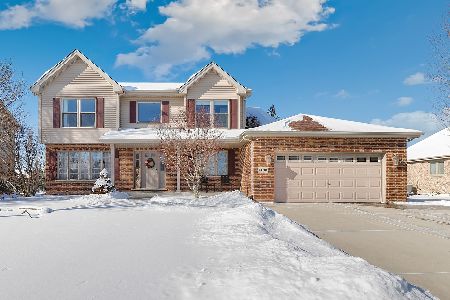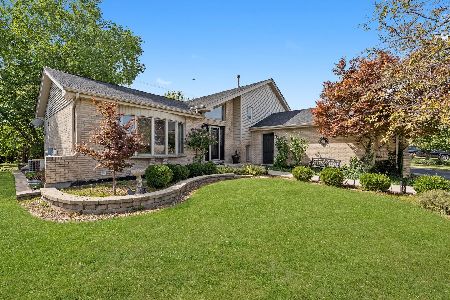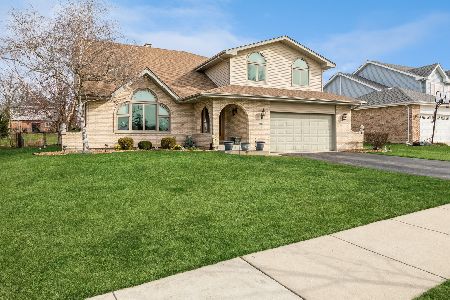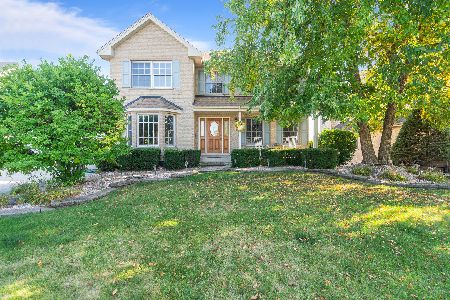12502 Yorkshire Drive, Homer Glen, Illinois 60491
$415,000
|
Sold
|
|
| Status: | Closed |
| Sqft: | 2,658 |
| Cost/Sqft: | $162 |
| Beds: | 4 |
| Baths: | 3 |
| Year Built: | 2001 |
| Property Taxes: | $9,640 |
| Days On Market: | 1154 |
| Lot Size: | 0,26 |
Description
Amazing opportunity on this 4 bedroom, 2.5 bathroom Two-Story Home W FINISHED basement, Covered Front porch elevation, Extra deep 2.5 car attached garage, Large FENCED yard W composite deck & POOL! All located in Homer Glen's beautiful Kingston Hills neighborhood! This open floor plan features a nicely sized eat-in kitchen W granite countertops, stainless steel appliances, peninsula W breakfast bar & sliding glass door access to oversized FENCED yard W large composite deck & pool W access through separate deck, Nicely sized family room W angled brick fireplace & custom mantle, Formal Living & Dining rooms, Wood flooring through main living areas, Huge master bedroom W tray ceilings & walk-in closet, Ensuite master bathroom W jacuzzi tub & separate shower, Extended 2.5 car garage W 26 ft bay & direct access door to backyard, Finished basement W game, rec & storage areas! Amazing location near shopping, dining, major interstate access, park & great schools!
Property Specifics
| Single Family | |
| — | |
| — | |
| 2001 | |
| — | |
| 2-STORY W FINISHED BASEMEN | |
| No | |
| 0.26 |
| Will | |
| Kingston Hills | |
| 160 / Annual | |
| — | |
| — | |
| — | |
| 11682385 | |
| 1605123070190000 |
Property History
| DATE: | EVENT: | PRICE: | SOURCE: |
|---|---|---|---|
| 11 Jan, 2023 | Sold | $415,000 | MRED MLS |
| 7 Dec, 2022 | Under contract | $429,900 | MRED MLS |
| 3 Dec, 2022 | Listed for sale | $429,900 | MRED MLS |
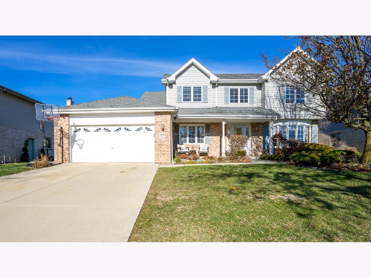
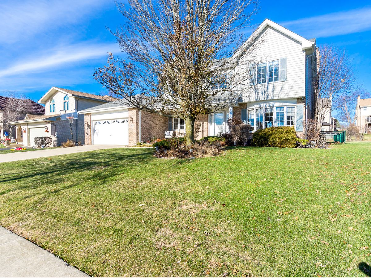
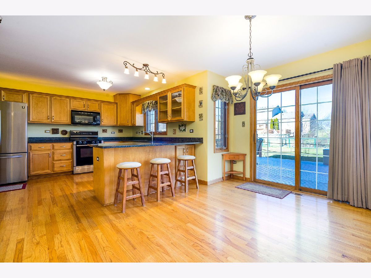
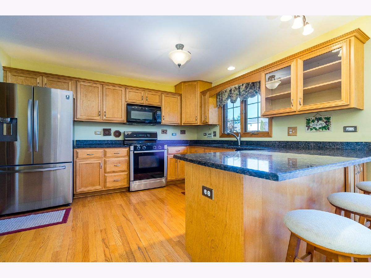
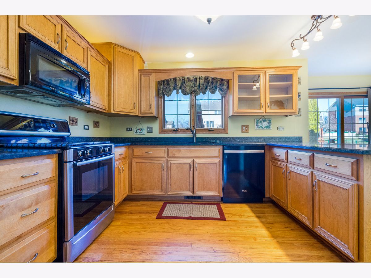
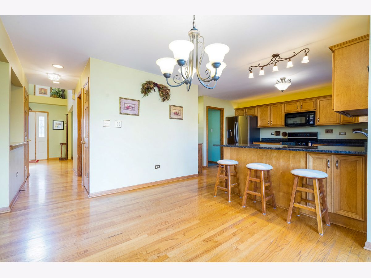
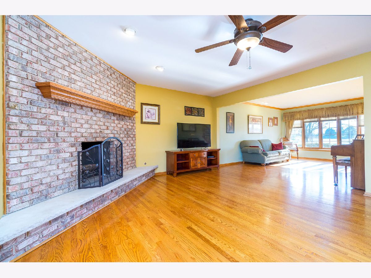
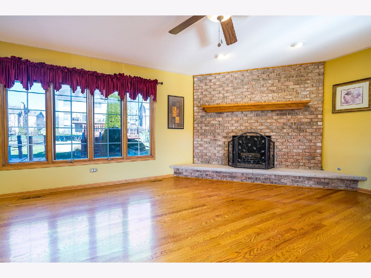
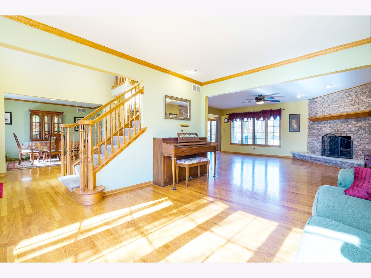
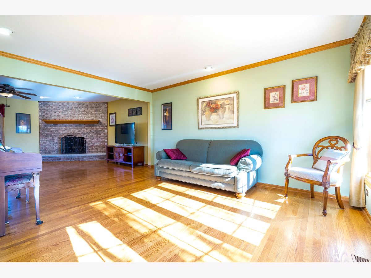
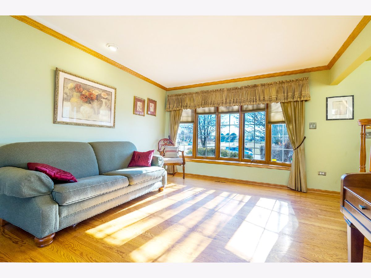
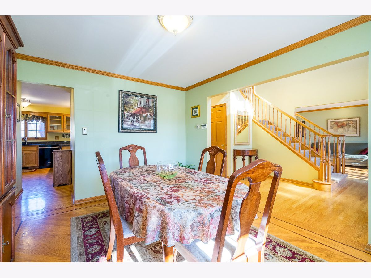
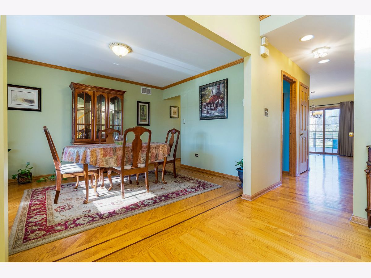
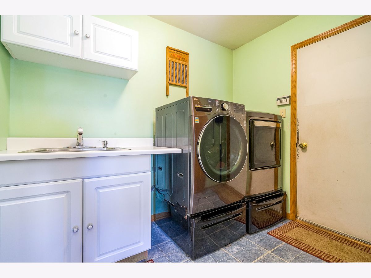
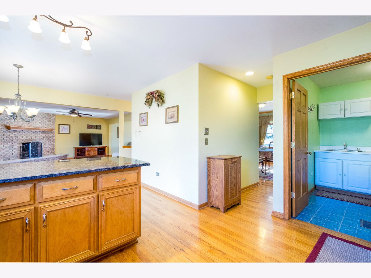
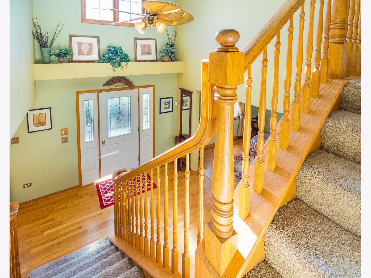
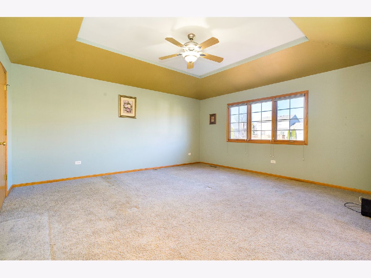
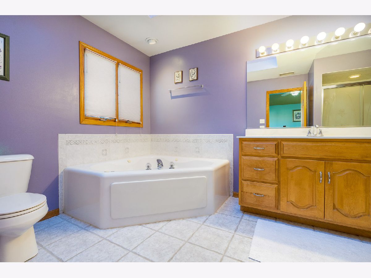
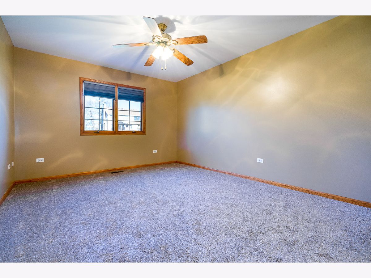
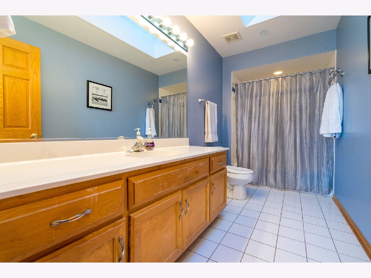
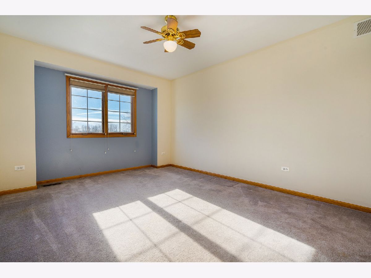
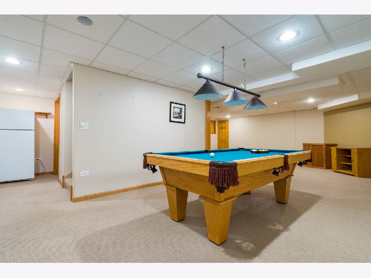
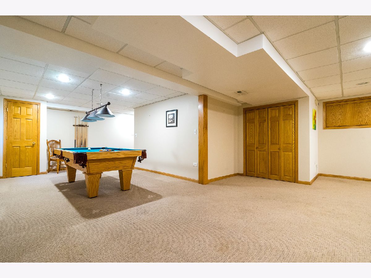
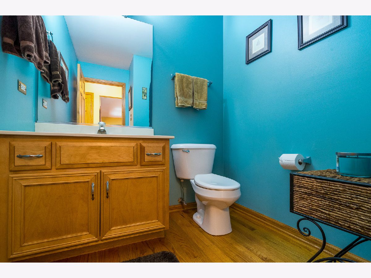
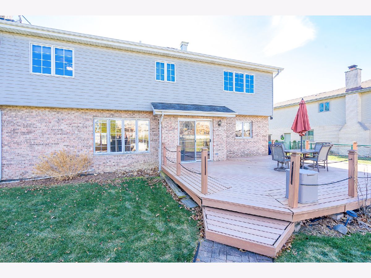
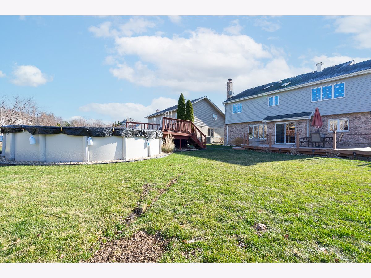
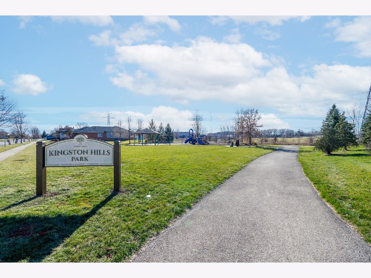
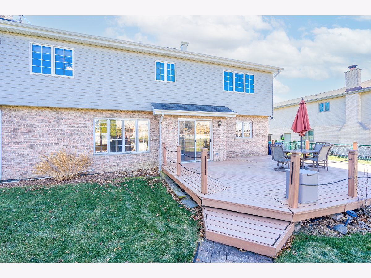
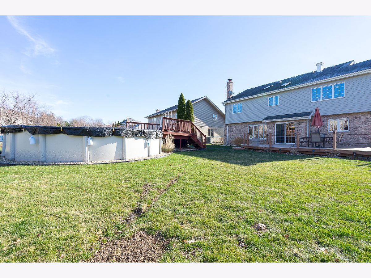
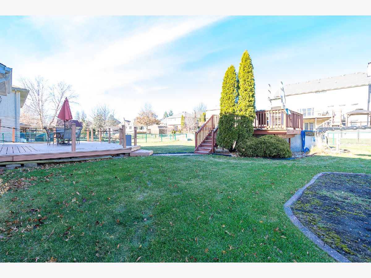
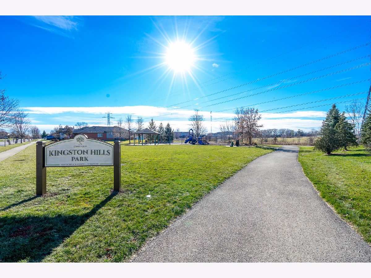
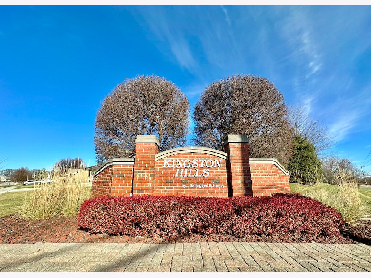
Room Specifics
Total Bedrooms: 4
Bedrooms Above Ground: 4
Bedrooms Below Ground: 0
Dimensions: —
Floor Type: —
Dimensions: —
Floor Type: —
Dimensions: —
Floor Type: —
Full Bathrooms: 3
Bathroom Amenities: Whirlpool,Separate Shower
Bathroom in Basement: 0
Rooms: —
Basement Description: Finished,8 ft + pour,Rec/Family Area,Storage Space
Other Specifics
| 2.5 | |
| — | |
| Concrete | |
| — | |
| — | |
| 11250 | |
| Full,Unfinished | |
| — | |
| — | |
| — | |
| Not in DB | |
| — | |
| — | |
| — | |
| — |
Tax History
| Year | Property Taxes |
|---|---|
| 2023 | $9,640 |
Contact Agent
Nearby Similar Homes
Nearby Sold Comparables
Contact Agent
Listing Provided By
Morandi Properties, Inc

