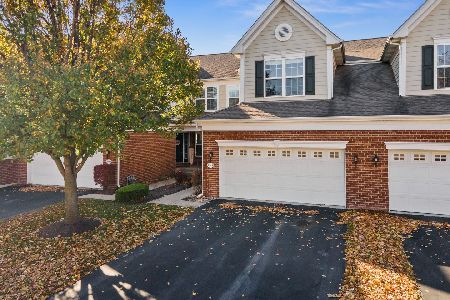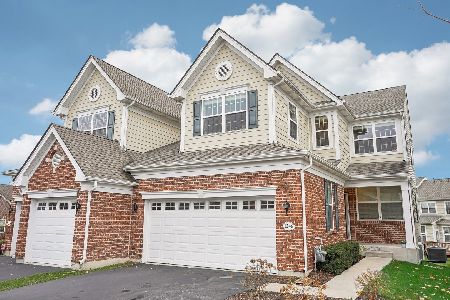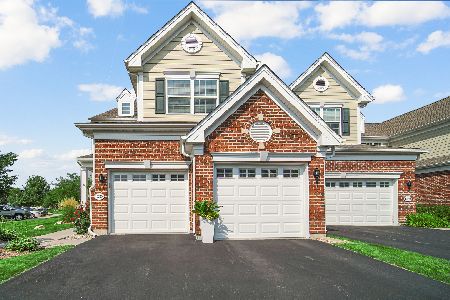1246 Falcon Ridge Drive, Elgin, Illinois 60124
$316,100
|
Sold
|
|
| Status: | Closed |
| Sqft: | 2,496 |
| Cost/Sqft: | $127 |
| Beds: | 3 |
| Baths: | 3 |
| Year Built: | 2018 |
| Property Taxes: | $7,367 |
| Days On Market: | 1594 |
| Lot Size: | 0,00 |
Description
Magnificent three-year young townhome nested in a classy country club setting. This welcoming open-concept home features vaulted ceilings throughout and more than 2,400 square feet of living space. Preparing meals in this gourmet kitchen is certain to enthuse the culinary artisan. Guests won't be far away in the living room and formal dining areas. The easy access deck is perfect for grilling or outdoor living. Enjoy the conveniently located main floor half-bath and laundry room - and direct access to a two-car garage. When the day is done, retire to the 289 square foot primary bedroom complete with a 10x8 walk-in closet and a grand 11x10 en suite bathroom - complete with shower and soaking tub. In addition, the second floor offers two additional bedrooms (each 13x11) and an additional full bathroom. The 832 square foot unfinished English Basement is awaiting your decorative touch! Seller is relocating and furniture is available for sale (separate from the real estate transaction).
Property Specifics
| Condos/Townhomes | |
| 2 | |
| — | |
| 2018 | |
| English | |
| — | |
| No | |
| — |
| Kane | |
| Bowes Creek Country Club | |
| 183 / Monthly | |
| Parking,Insurance,Exterior Maintenance,Lawn Care,Scavenger,Snow Removal | |
| Public | |
| Public Sewer | |
| 11220428 | |
| 0525455089 |
Nearby Schools
| NAME: | DISTRICT: | DISTANCE: | |
|---|---|---|---|
|
Grade School
Otter Creek Elementary School |
46 | — | |
|
Middle School
Abbott Middle School |
46 | Not in DB | |
|
High School
South Elgin High School |
46 | Not in DB | |
Property History
| DATE: | EVENT: | PRICE: | SOURCE: |
|---|---|---|---|
| 1 Nov, 2021 | Sold | $316,100 | MRED MLS |
| 24 Sep, 2021 | Under contract | $316,000 | MRED MLS |
| 16 Sep, 2021 | Listed for sale | $316,000 | MRED MLS |
| 25 Feb, 2025 | Sold | $368,500 | MRED MLS |
| 27 Jan, 2025 | Under contract | $379,900 | MRED MLS |
| — | Last price change | $385,000 | MRED MLS |
| 9 Dec, 2024 | Listed for sale | $385,000 | MRED MLS |
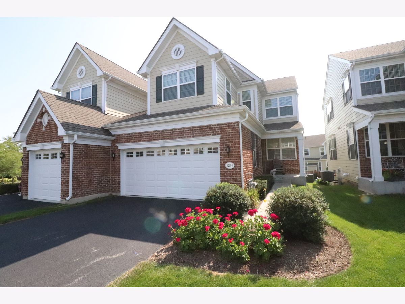
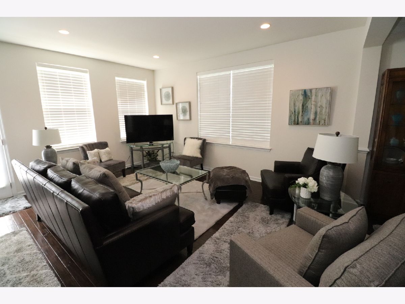
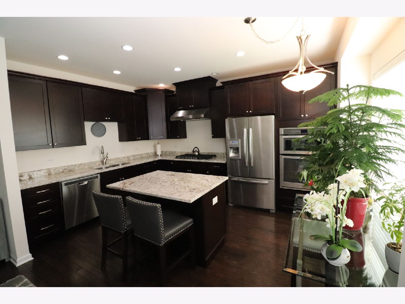
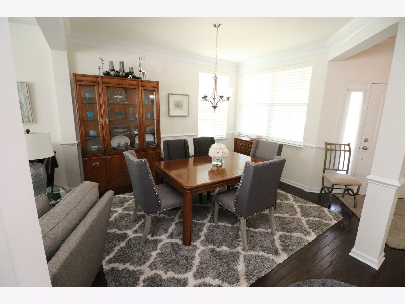
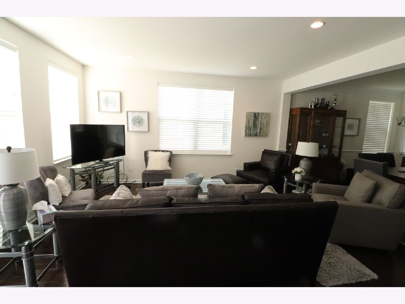
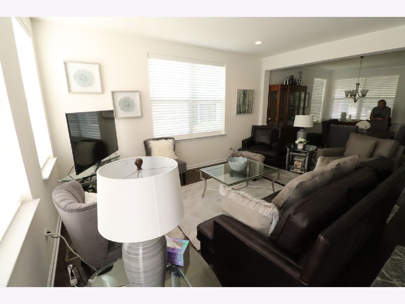
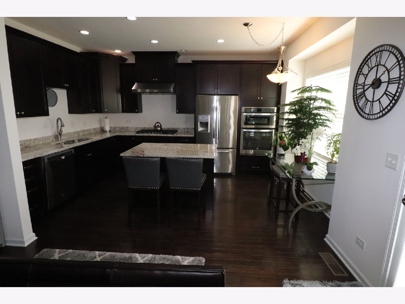
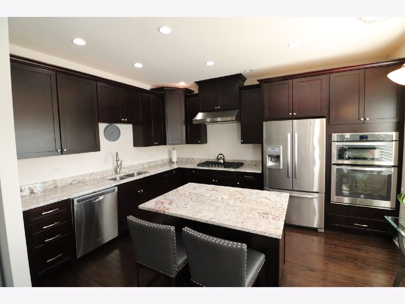
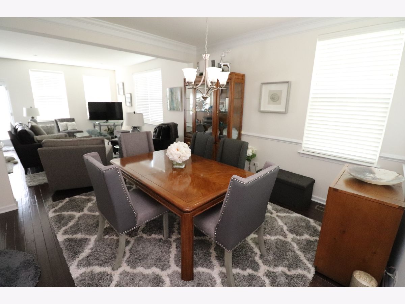
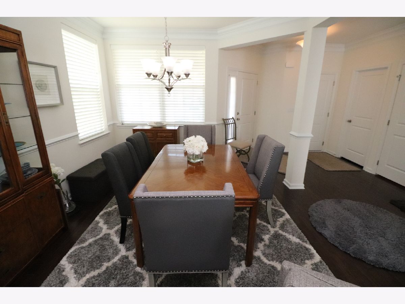
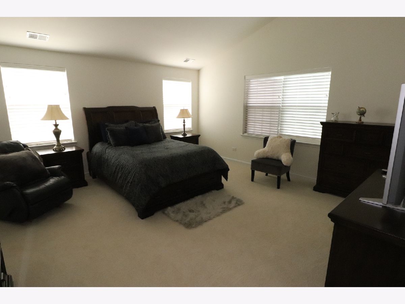
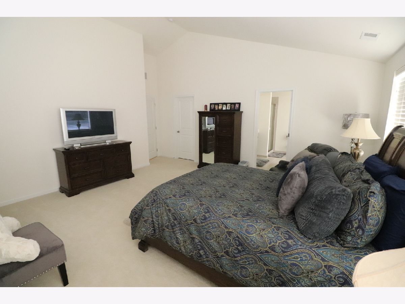
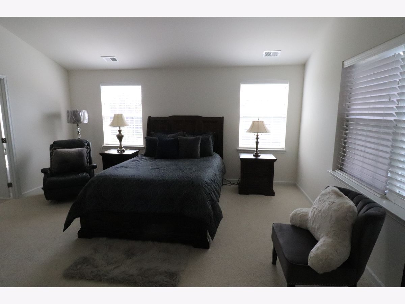
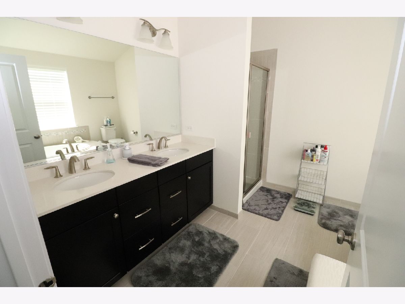
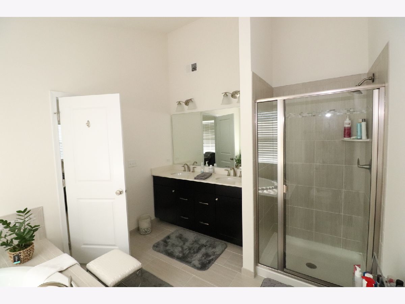
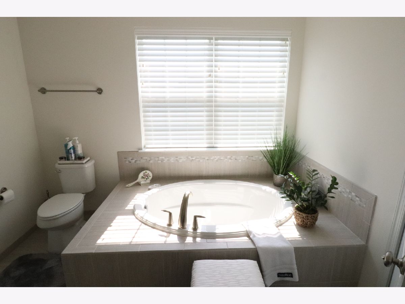
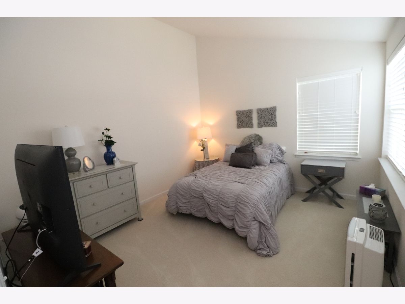
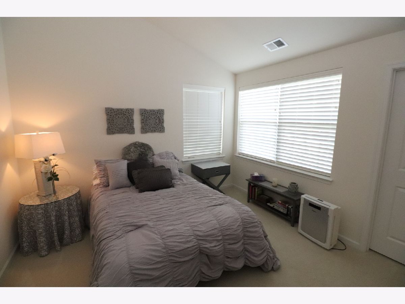
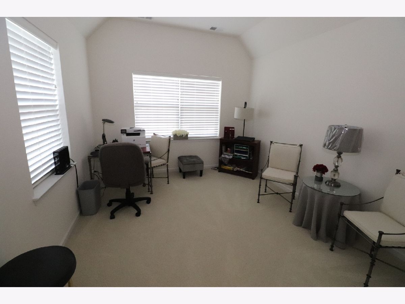
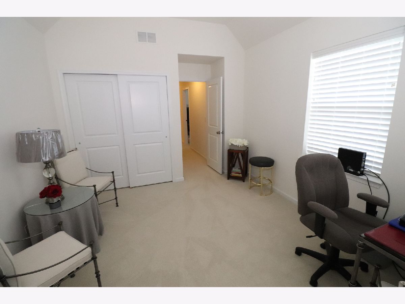
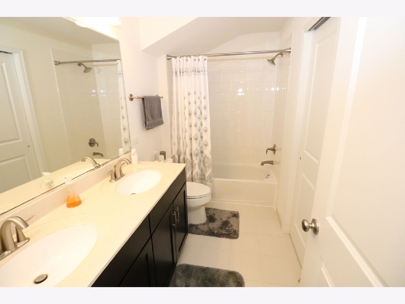
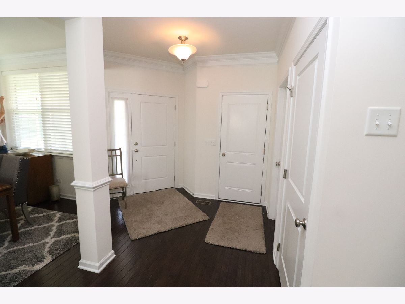
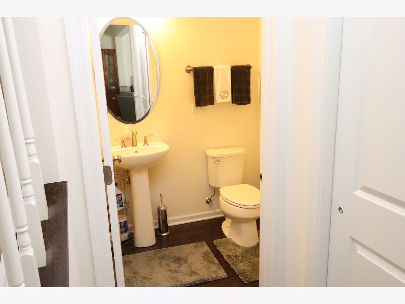
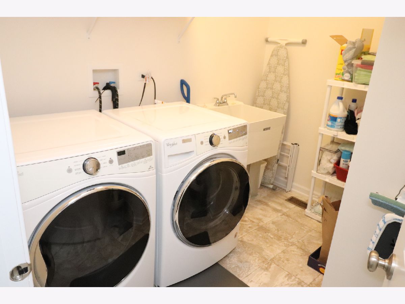
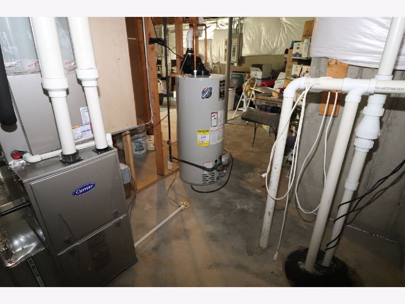
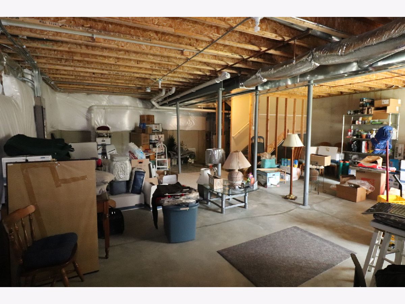
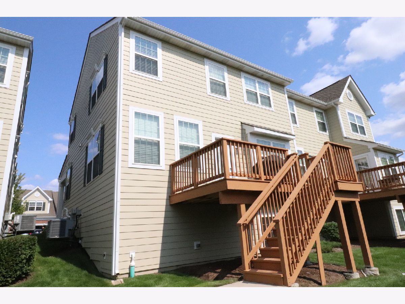
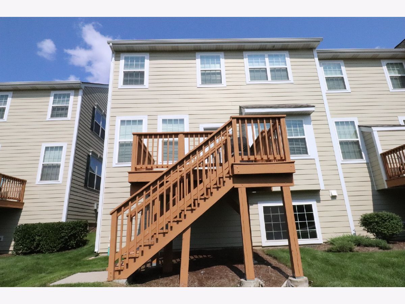
Room Specifics
Total Bedrooms: 3
Bedrooms Above Ground: 3
Bedrooms Below Ground: 0
Dimensions: —
Floor Type: Carpet
Dimensions: —
Floor Type: Carpet
Full Bathrooms: 3
Bathroom Amenities: Separate Shower,Double Sink,Soaking Tub
Bathroom in Basement: 0
Rooms: No additional rooms
Basement Description: Unfinished
Other Specifics
| 2 | |
| Concrete Perimeter | |
| Asphalt,Shared | |
| Deck, End Unit | |
| Common Grounds,Landscaped | |
| 0 | |
| — | |
| Full | |
| Vaulted/Cathedral Ceilings, Hardwood Floors, First Floor Laundry, First Floor Full Bath, Laundry Hook-Up in Unit, Built-in Features, Walk-In Closet(s), Ceiling - 10 Foot, Open Floorplan, Some Carpeting, Some Wood Floors, Drapes/Blinds, Granite Counters, Separate Di... | |
| Range, Microwave, Dishwasher, Refrigerator, Washer, Dryer, Disposal, Stainless Steel Appliance(s), Cooktop, Built-In Oven, Range Hood, Gas Cooktop, Gas Oven, Range Hood, Wall Oven | |
| Not in DB | |
| — | |
| — | |
| Bike Room/Bike Trails, Golf Course, Park | |
| — |
Tax History
| Year | Property Taxes |
|---|---|
| 2021 | $7,367 |
| 2025 | $8,299 |
Contact Agent
Nearby Similar Homes
Nearby Sold Comparables
Contact Agent
Listing Provided By
Worth Clark Realty

