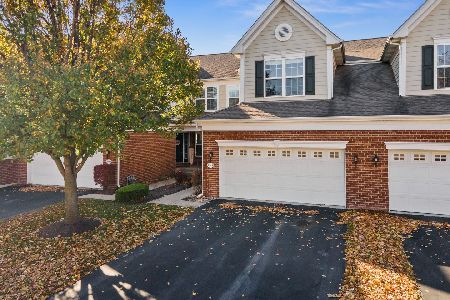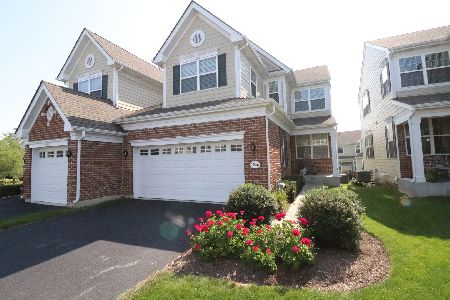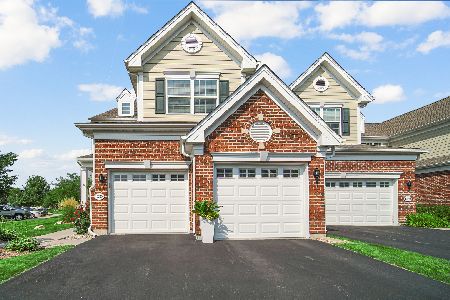1246 Falcon Ridge Drive, Elgin, Illinois 60124
$368,500
|
Sold
|
|
| Status: | Closed |
| Sqft: | 2,496 |
| Cost/Sqft: | $152 |
| Beds: | 3 |
| Baths: | 3 |
| Year Built: | 2018 |
| Property Taxes: | $8,299 |
| Days On Market: | 414 |
| Lot Size: | 0,00 |
Description
Open-concept home in Bowes Creek, 2100 square feet of living space, blank canvas. Beautiful hardwood floors and plenty of natural light. Large gourmet kitchen with stainless steel appliances and island. Unfinished English Basement is awaiting your decorative touch! Could be movie theatre, home gym, or storage. The easy access deck is located just off the kitchen, perfect for grilling or entertaining. The second floor features a large master bedroom with an 8 X 10 walk in closet, bathroom with separate tub and shower and a double sink vanity. Highlights of the Bowes Creek Country Club lifestyle is the outstanding golf course, clubhouse, Supper Club. Close to parks, shopping, restaurants, library.
Property Specifics
| Condos/Townhomes | |
| 2 | |
| — | |
| 2018 | |
| — | |
| — | |
| No | |
| — |
| Kane | |
| Bowes Creek Country Club | |
| 238 / Monthly | |
| — | |
| — | |
| — | |
| 12223499 | |
| 0525455089 |
Nearby Schools
| NAME: | DISTRICT: | DISTANCE: | |
|---|---|---|---|
|
Grade School
Otter Creek Elementary School |
46 | — | |
|
Middle School
Abbott Middle School |
46 | Not in DB | |
|
High School
South Elgin High School |
46 | Not in DB | |
Property History
| DATE: | EVENT: | PRICE: | SOURCE: |
|---|---|---|---|
| 1 Nov, 2021 | Sold | $316,100 | MRED MLS |
| 24 Sep, 2021 | Under contract | $316,000 | MRED MLS |
| 16 Sep, 2021 | Listed for sale | $316,000 | MRED MLS |
| 25 Feb, 2025 | Sold | $368,500 | MRED MLS |
| 27 Jan, 2025 | Under contract | $379,900 | MRED MLS |
| — | Last price change | $385,000 | MRED MLS |
| 9 Dec, 2024 | Listed for sale | $385,000 | MRED MLS |
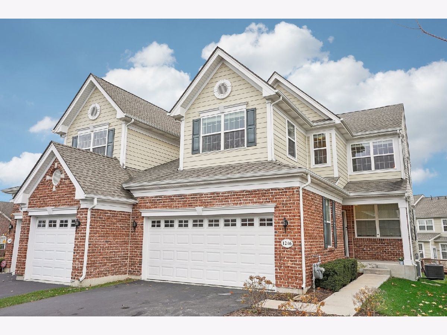
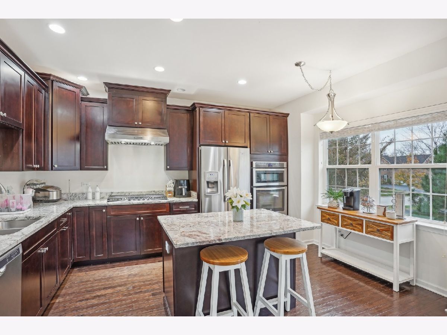
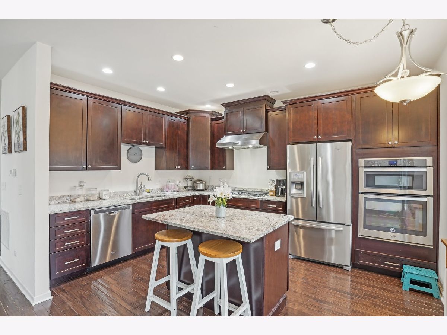
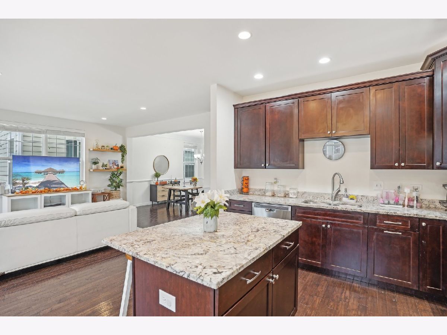
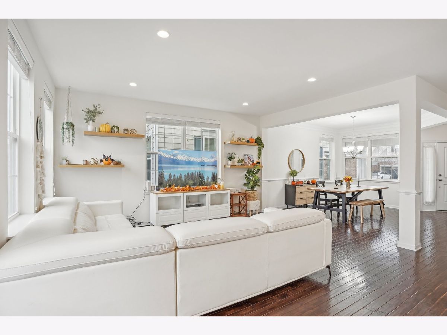
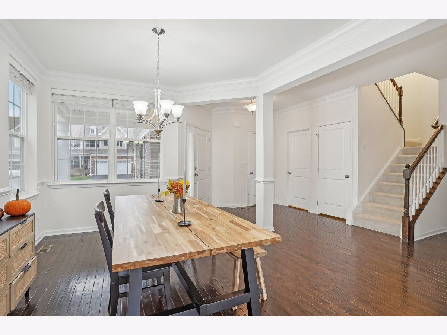
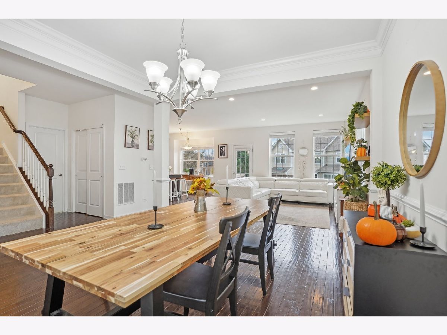
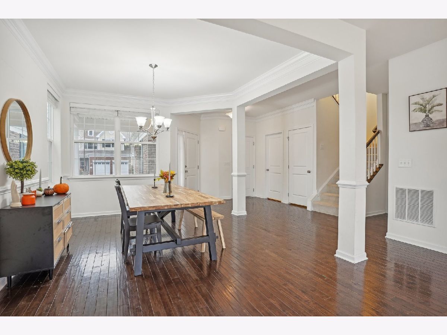
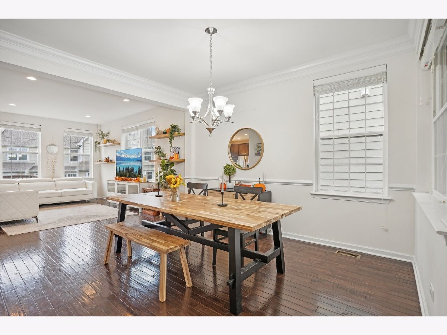
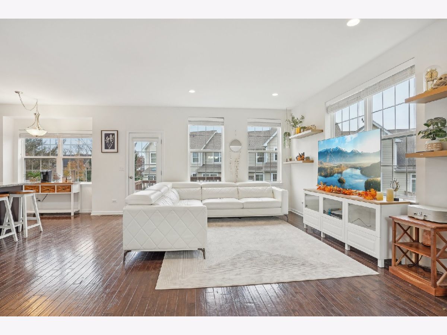
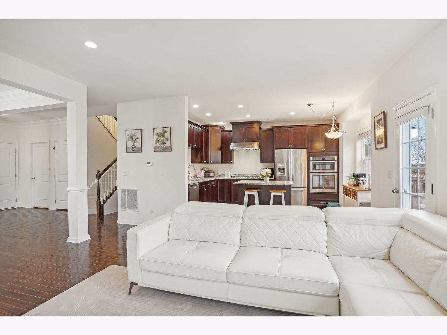
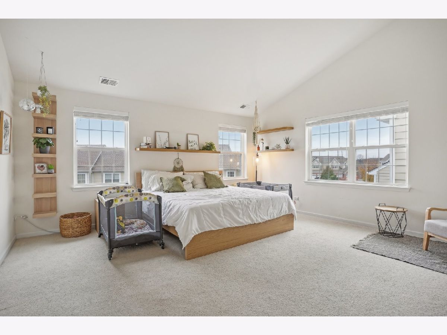
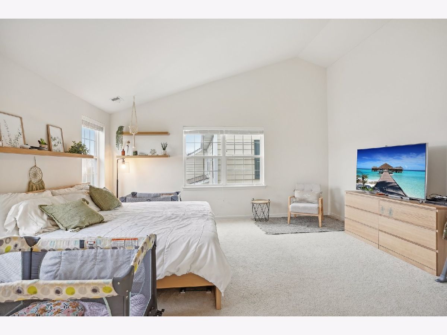
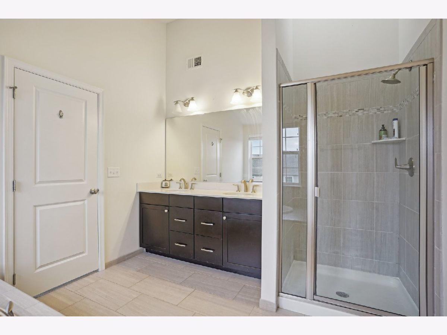
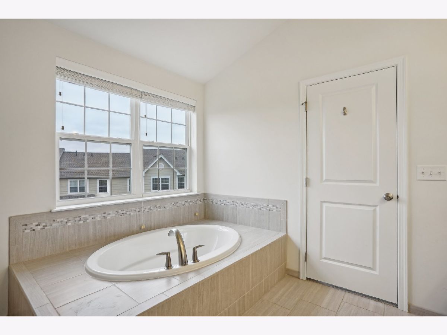
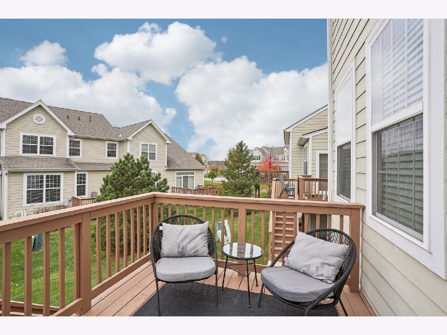
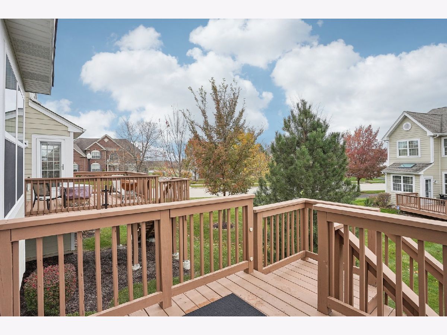
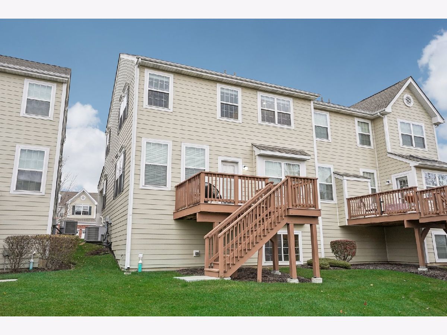
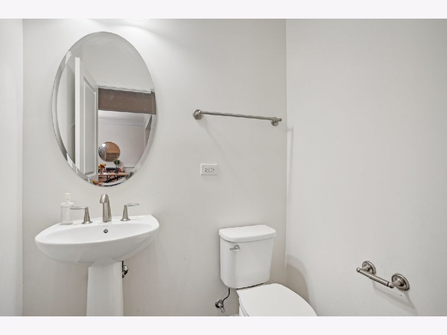
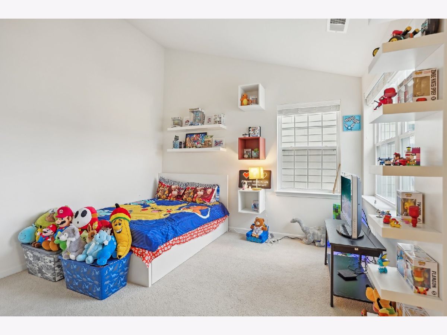
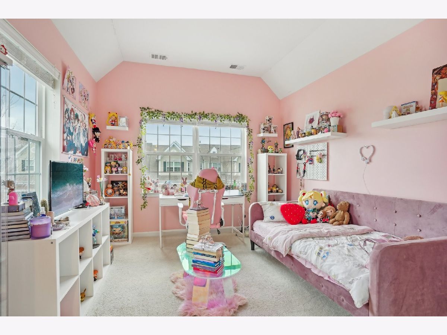
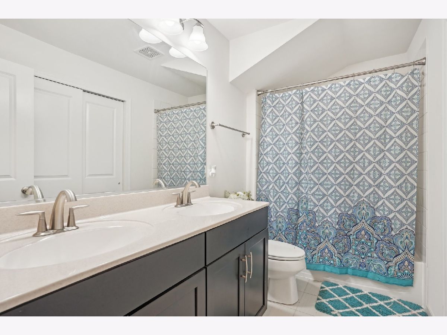
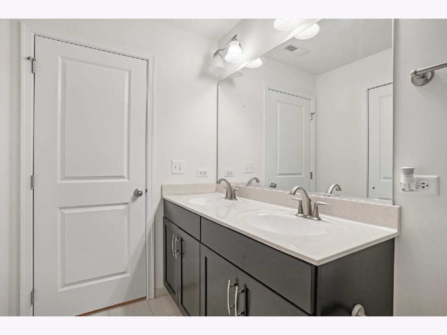
Room Specifics
Total Bedrooms: 3
Bedrooms Above Ground: 3
Bedrooms Below Ground: 0
Dimensions: —
Floor Type: —
Dimensions: —
Floor Type: —
Full Bathrooms: 3
Bathroom Amenities: Separate Shower,Double Sink,Soaking Tub
Bathroom in Basement: 0
Rooms: —
Basement Description: Unfinished
Other Specifics
| 2 | |
| — | |
| Asphalt,Shared | |
| — | |
| — | |
| 0 | |
| — | |
| — | |
| — | |
| — | |
| Not in DB | |
| — | |
| — | |
| — | |
| — |
Tax History
| Year | Property Taxes |
|---|---|
| 2021 | $7,367 |
| 2025 | $8,299 |
Contact Agent
Nearby Similar Homes
Nearby Sold Comparables
Contact Agent
Listing Provided By
Berkshire Hathaway HomeServices Starck Real Estate

