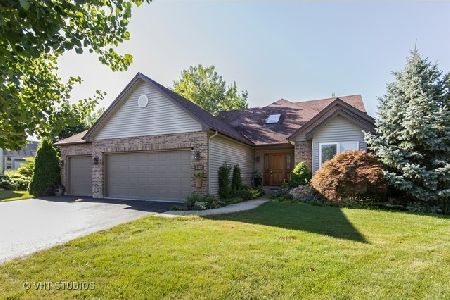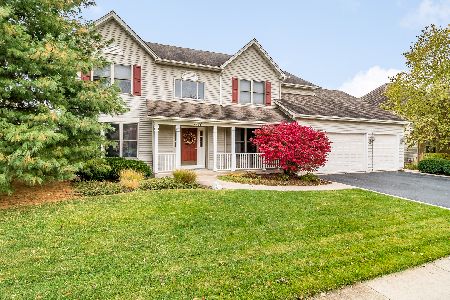1246 Mistwood Court, Yorkville, Illinois 60560
$425,000
|
Sold
|
|
| Status: | Closed |
| Sqft: | 2,907 |
| Cost/Sqft: | $148 |
| Beds: | 4 |
| Baths: | 4 |
| Year Built: | 2003 |
| Property Taxes: | $10,619 |
| Days On Market: | 1266 |
| Lot Size: | 0,27 |
Description
Don't miss out on this 4 bedroom 3.5 bathroom in the highly desirable Heartland subdivision with walking trails, a pool and playground! Located in the Cul de Sac the curb appeal on this property is amazing! Pull into your brick paver driveway and sip your morning coffee on your wrap around porch with 2 separate front doors. You are greeted with a bright two story foyer looking up to the second floor. Large kitchen with an eating area opens up to a vaulted ceiling family room with a cozy fireplace. First floor den with fireplace and french doors features a separate exterior door leading to the side of the wrap around porch that is ideal for the remote worker. Enjoy the bright four seasons sunroom just off the kitchen with another entrance to the paver patio. Upstairs you will find the master suite with beautiful tray ceilings and en suite full bath including a whirlpool bath and separate shower. The 3 additional bedrooms share the full hallway bathroom. Partially finished basement can be used as a recreation room, work out room or playroom for the kids. Additional unfinished space has TONS of storage! Built-in storage shelves and an additional workspace round out this large basement. Enjoy entertaining in your large fenced backyard with a beautiful paver patio. This property is so close to everything: great restaurants, the Fox River, yearly festivals, parks and Raging Waves waterpark. Fall in love with the hometown feel of Yorkville! Make this one yours! Welcome Home!
Property Specifics
| Single Family | |
| — | |
| — | |
| 2003 | |
| — | |
| — | |
| No | |
| 0.27 |
| Kendall | |
| Heartland | |
| 600 / Annual | |
| — | |
| — | |
| — | |
| 11487484 | |
| 0227304005 |
Nearby Schools
| NAME: | DISTRICT: | DISTANCE: | |
|---|---|---|---|
|
Grade School
Grande Reserve Elementary School |
115 | — | |
|
Middle School
Yorkville Middle School |
115 | Not in DB | |
|
High School
Yorkville High School |
115 | Not in DB | |
Property History
| DATE: | EVENT: | PRICE: | SOURCE: |
|---|---|---|---|
| 29 Nov, 2022 | Sold | $425,000 | MRED MLS |
| 2 Oct, 2022 | Under contract | $430,000 | MRED MLS |
| — | Last price change | $449,900 | MRED MLS |
| 9 Aug, 2022 | Listed for sale | $449,900 | MRED MLS |
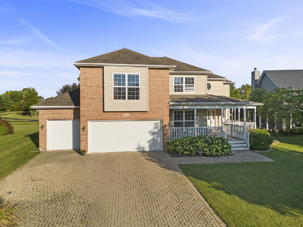
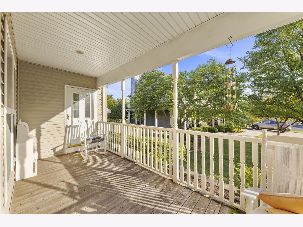
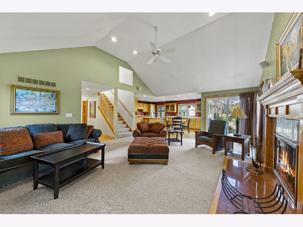
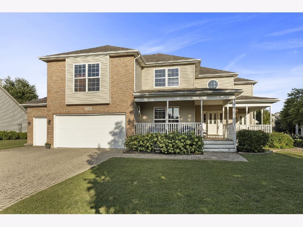
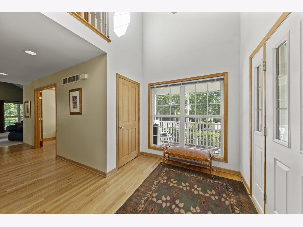
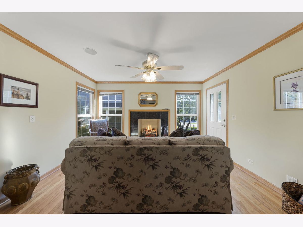
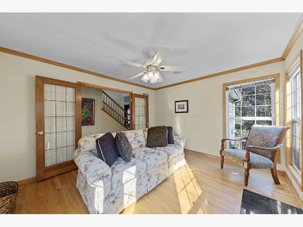
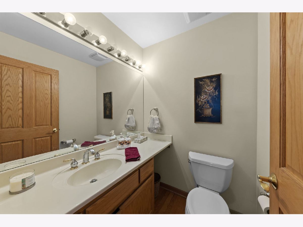
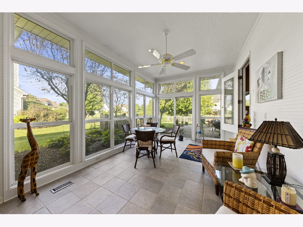
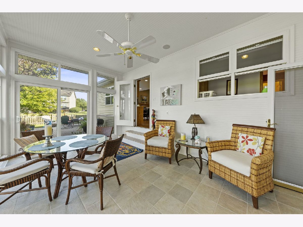
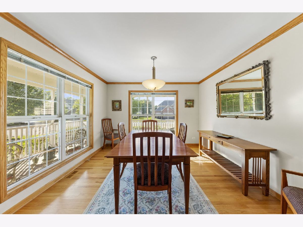
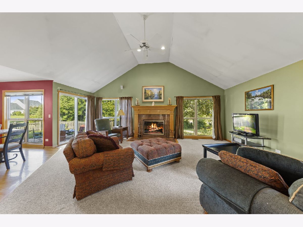
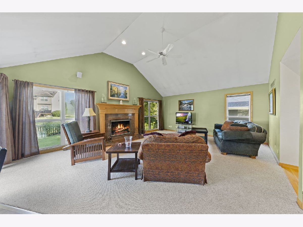
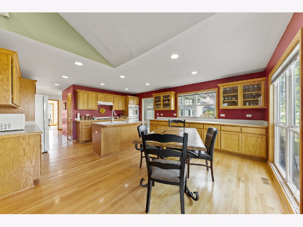
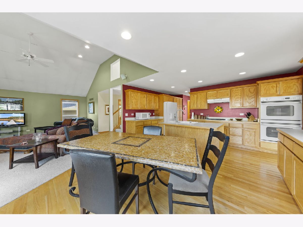
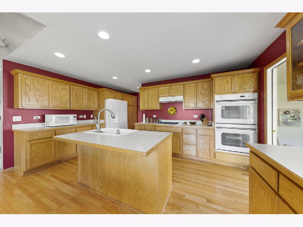
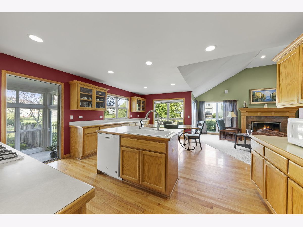
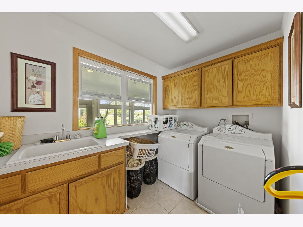
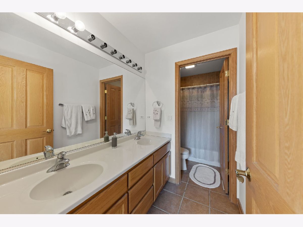
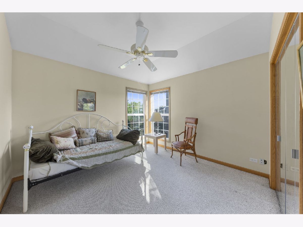
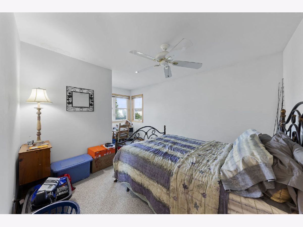
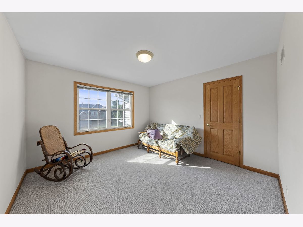
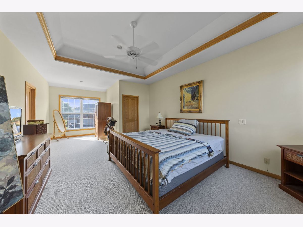
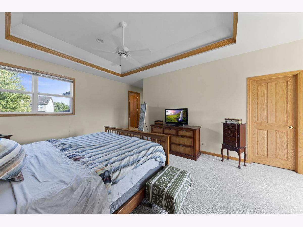
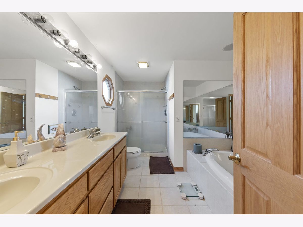
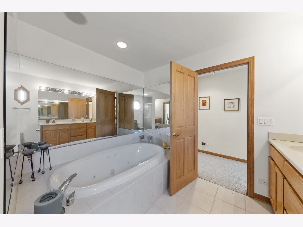
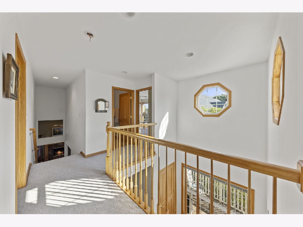
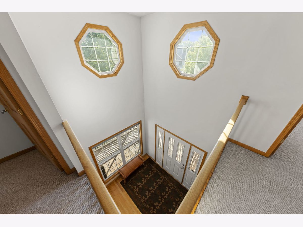
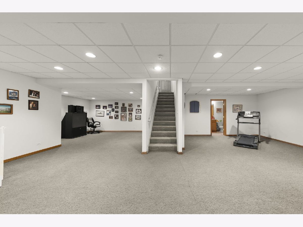
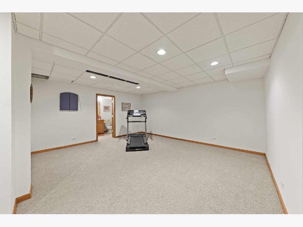
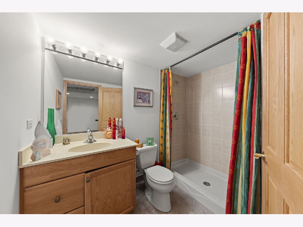
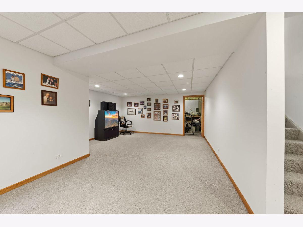
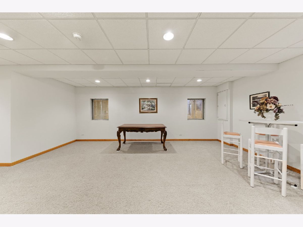
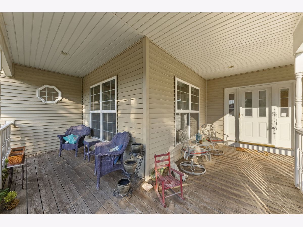
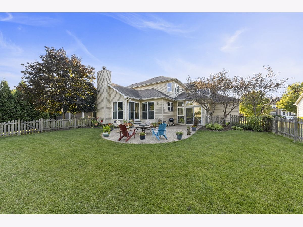
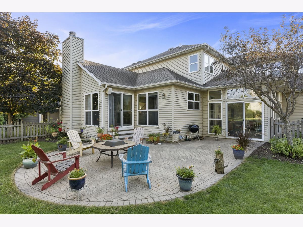
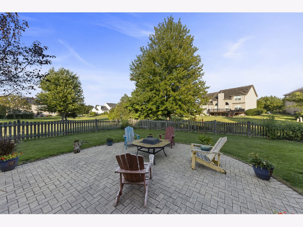
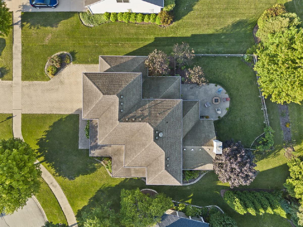
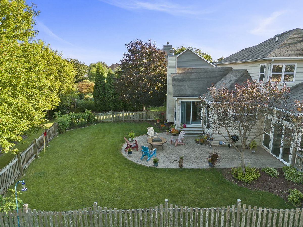
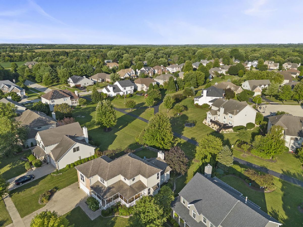
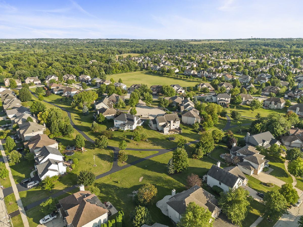
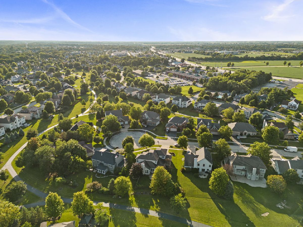
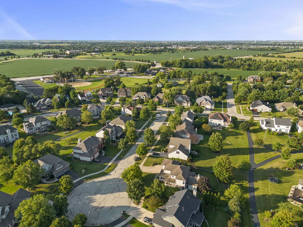
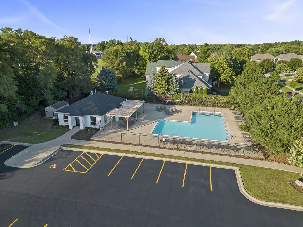
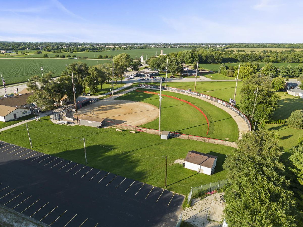
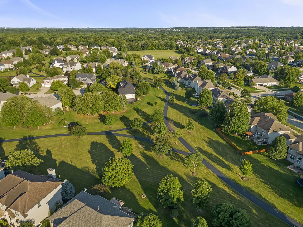
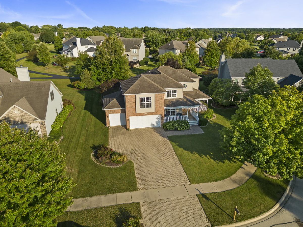
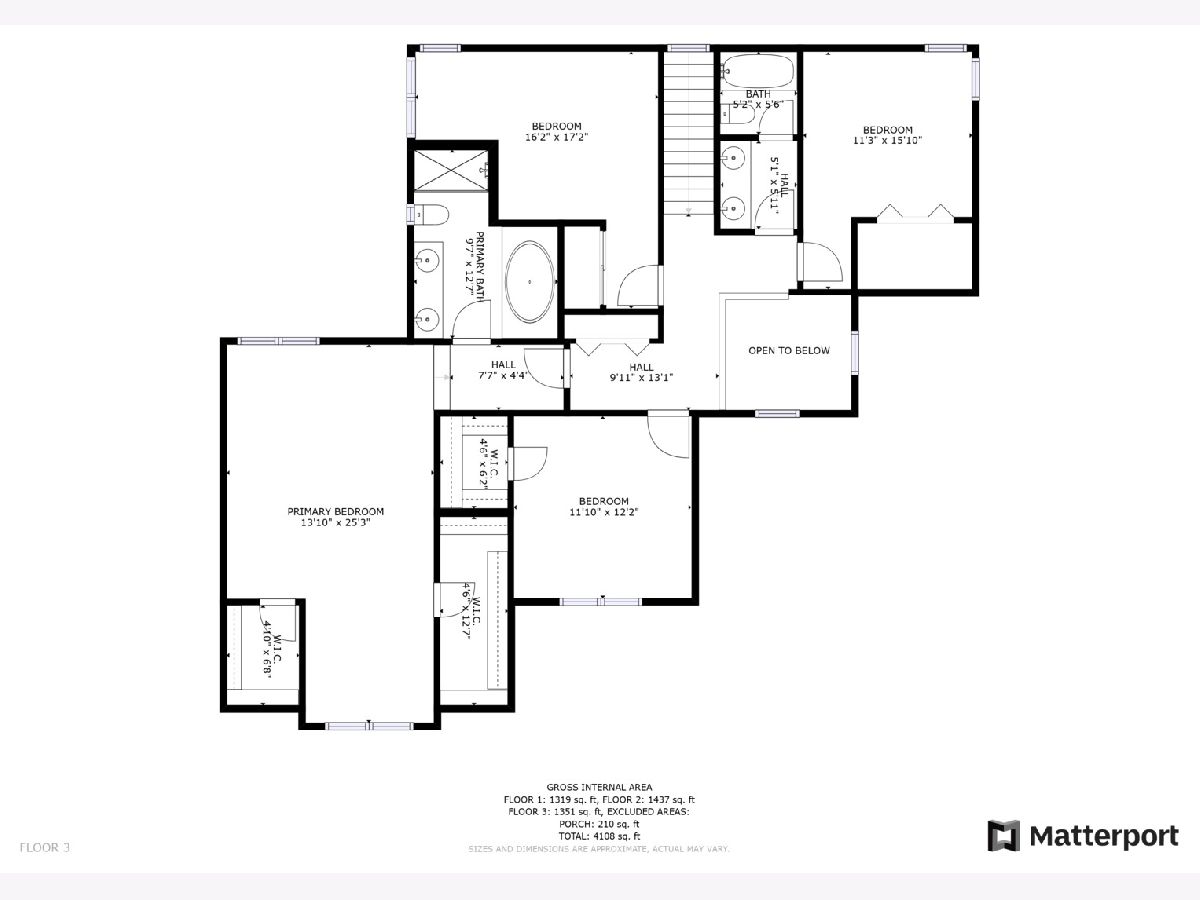
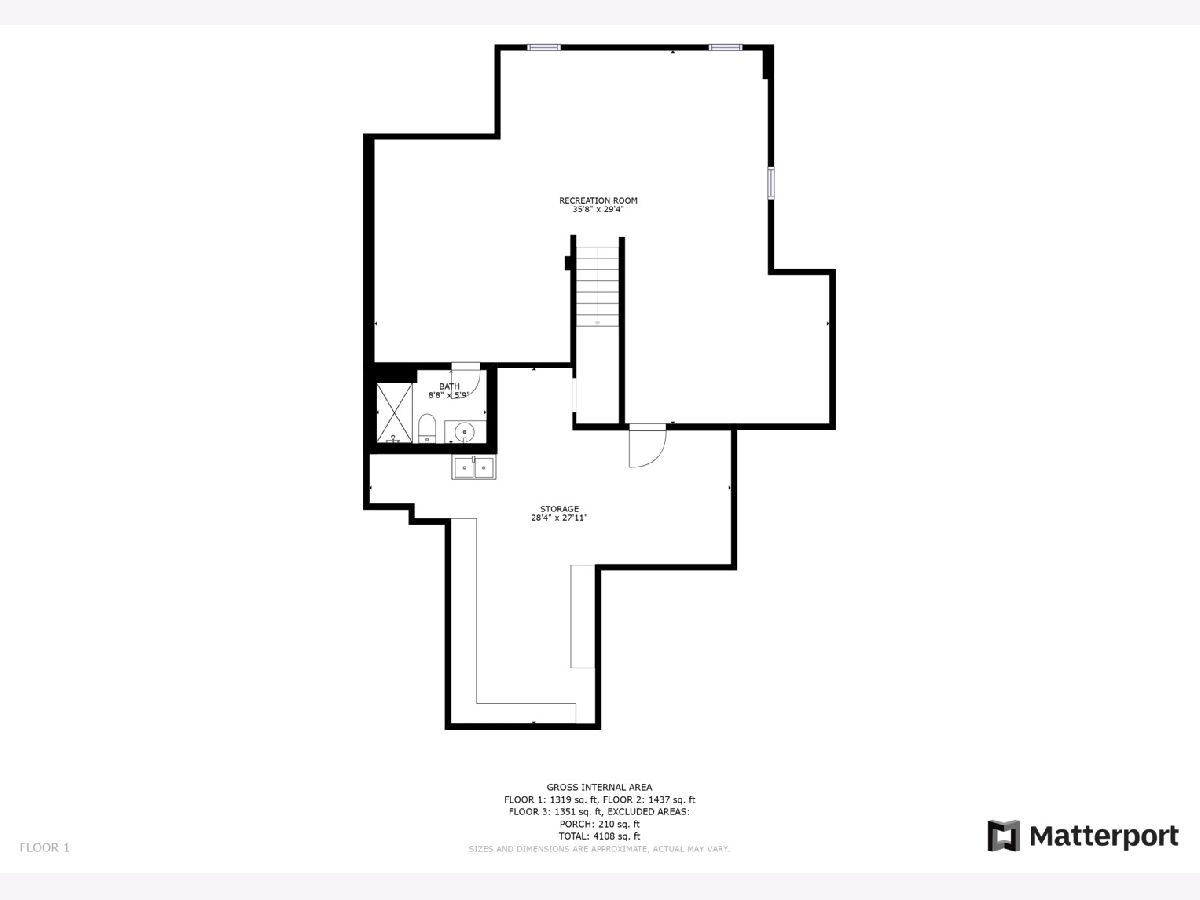
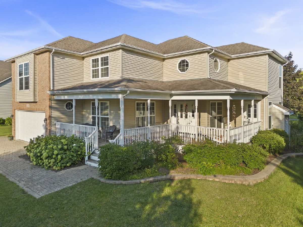
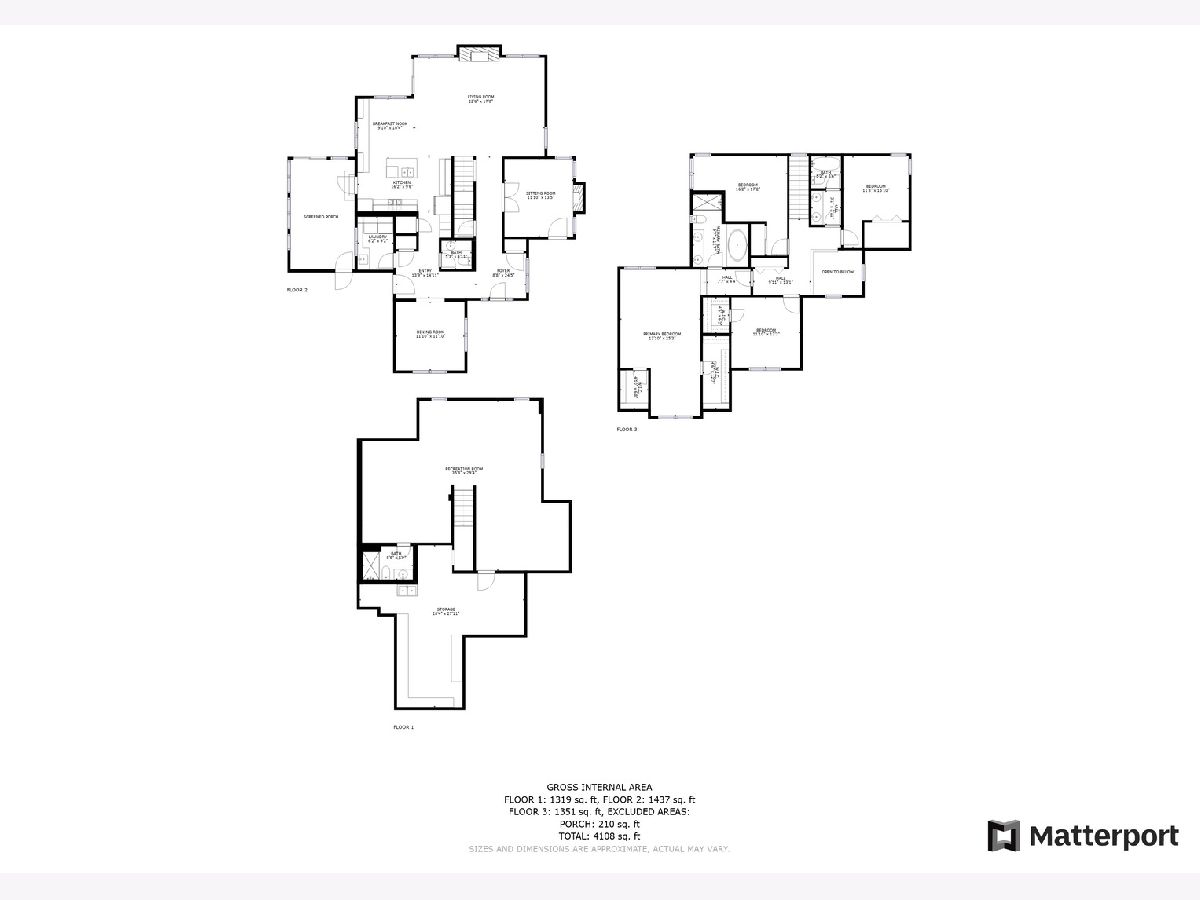
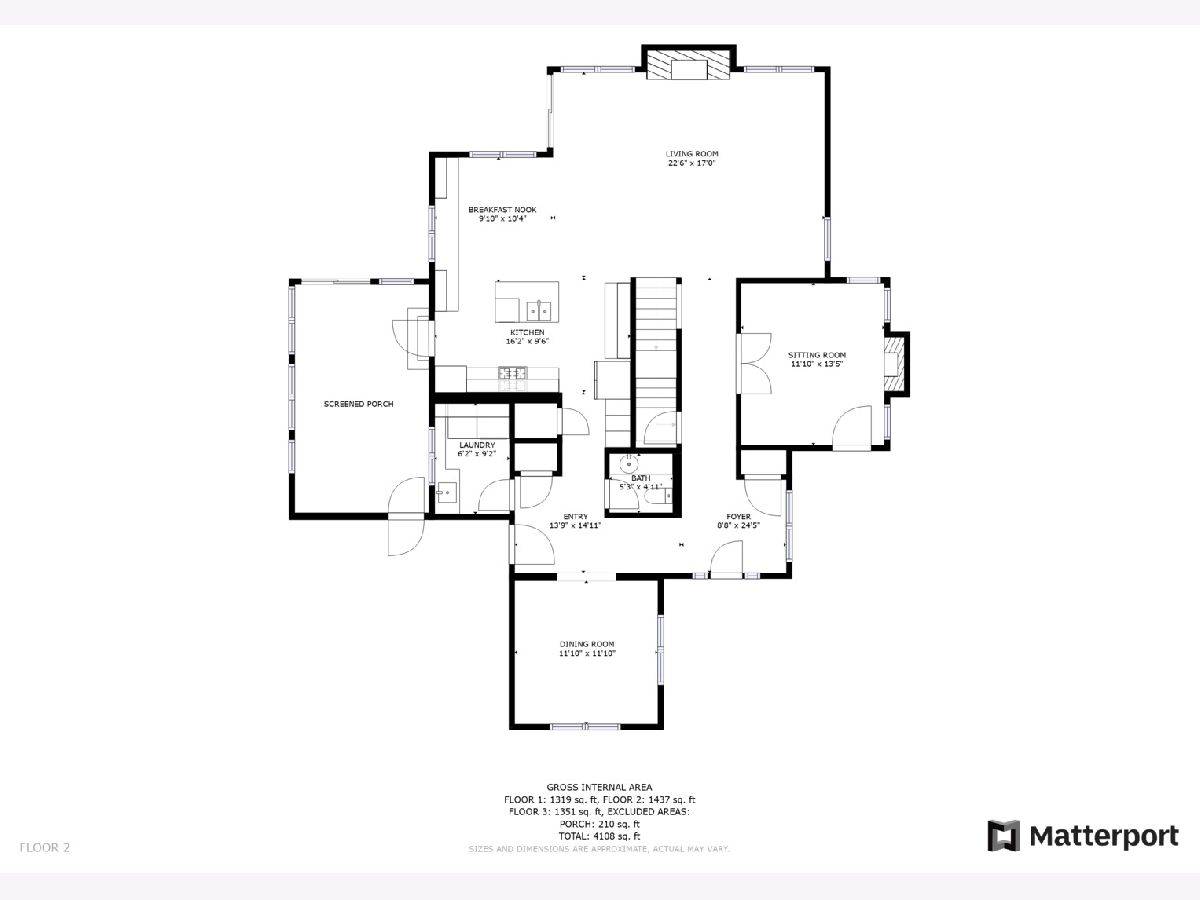
Room Specifics
Total Bedrooms: 4
Bedrooms Above Ground: 4
Bedrooms Below Ground: 0
Dimensions: —
Floor Type: —
Dimensions: —
Floor Type: —
Dimensions: —
Floor Type: —
Full Bathrooms: 4
Bathroom Amenities: Whirlpool,Separate Shower,Double Sink
Bathroom in Basement: 1
Rooms: —
Basement Description: Partially Finished
Other Specifics
| 3 | |
| — | |
| Brick | |
| — | |
| — | |
| 142X82 | |
| — | |
| — | |
| — | |
| — | |
| Not in DB | |
| — | |
| — | |
| — | |
| — |
Tax History
| Year | Property Taxes |
|---|---|
| 2022 | $10,619 |
Contact Agent
Nearby Similar Homes
Nearby Sold Comparables
Contact Agent
Listing Provided By
@properties Christie's International Real Estate







