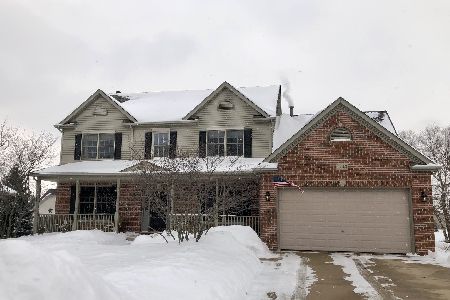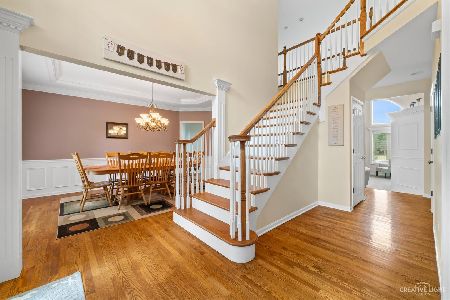1165 Wheatland Court, Yorkville, Illinois 60560
$392,000
|
Sold
|
|
| Status: | Closed |
| Sqft: | 3,035 |
| Cost/Sqft: | $132 |
| Beds: | 4 |
| Baths: | 4 |
| Year Built: | 2004 |
| Property Taxes: | $10,453 |
| Days On Market: | 2537 |
| Lot Size: | 0,26 |
Description
This Stunning, McCue built home has so many quality updates. Every attention to detail has been placed in this impeccable home. Professionally painted throughout. Newly renovated kitchen with all new stainless appliances, granite counter tops and new lighting. Light and bright Family room with floor to ceiling windows and recently whitewashed fireplace. Office/den on main floor. New furnace & central air in 2017, water heater in 2018. Newer wrought iron railing on stairs, and cat walk. 4 nice sized bedrooms upstairs with an amazing upgraded master bath. Fully finished English basement that you will love to make memories in. Custom built bar with wow factor. Porcelain tile flooring, Additional family room with a fireplace. 5th bedroom and upgraded full bath as well. Retreat to your professionally landscaped yard that leads to open space. Maintenance free deck, and a stamped concrete patio. premium cul-de-sac lot in a great subdivision with walking trails, clubhouse and pool.
Property Specifics
| Single Family | |
| — | |
| Traditional | |
| 2004 | |
| Full,English | |
| — | |
| No | |
| 0.26 |
| Kendall | |
| Heartland | |
| 575 / Annual | |
| Clubhouse,Pool | |
| Public | |
| Public Sewer | |
| 10273347 | |
| 0227308003 |
Nearby Schools
| NAME: | DISTRICT: | DISTANCE: | |
|---|---|---|---|
|
Grade School
Grande Reserve Elementary School |
115 | — | |
|
Middle School
Yorkville Middle School |
115 | Not in DB | |
|
High School
Yorkville High School |
115 | Not in DB | |
Property History
| DATE: | EVENT: | PRICE: | SOURCE: |
|---|---|---|---|
| 3 May, 2019 | Sold | $392,000 | MRED MLS |
| 30 Mar, 2019 | Under contract | $399,900 | MRED MLS |
| — | Last price change | $409,900 | MRED MLS |
| 15 Feb, 2019 | Listed for sale | $409,900 | MRED MLS |
Room Specifics
Total Bedrooms: 5
Bedrooms Above Ground: 4
Bedrooms Below Ground: 1
Dimensions: —
Floor Type: Carpet
Dimensions: —
Floor Type: Carpet
Dimensions: —
Floor Type: Carpet
Dimensions: —
Floor Type: —
Full Bathrooms: 4
Bathroom Amenities: Separate Shower,Double Sink,Soaking Tub
Bathroom in Basement: 1
Rooms: Office,Family Room,Bedroom 5,Game Room
Basement Description: Finished
Other Specifics
| 3 | |
| Concrete Perimeter | |
| Asphalt | |
| Deck, Patio, Stamped Concrete Patio | |
| Cul-De-Sac,Irregular Lot,Landscaped | |
| 42.45X128.84X59.33X70.67X1 | |
| Unfinished | |
| Full | |
| Vaulted/Cathedral Ceilings, Bar-Wet, Hardwood Floors, First Floor Laundry, Walk-In Closet(s) | |
| Range, Microwave, Dishwasher, Refrigerator, Bar Fridge, Washer, Dryer, Disposal, Wine Refrigerator, Water Softener Owned | |
| Not in DB | |
| Clubhouse, Pool, Sidewalks, Street Lights | |
| — | |
| — | |
| Gas Starter |
Tax History
| Year | Property Taxes |
|---|---|
| 2019 | $10,453 |
Contact Agent
Nearby Similar Homes
Nearby Sold Comparables
Contact Agent
Listing Provided By
Baird & Warner










