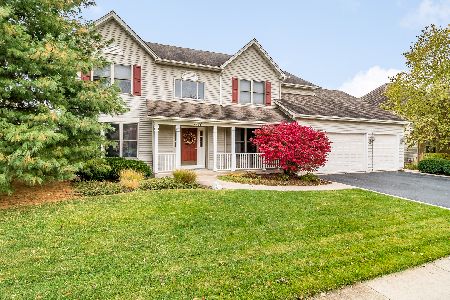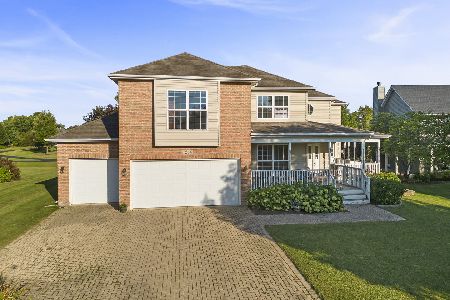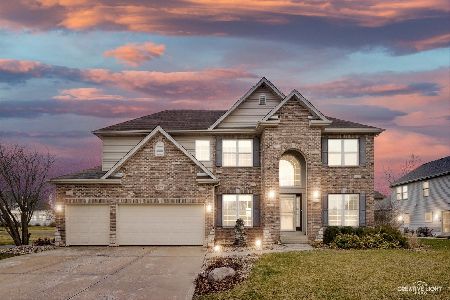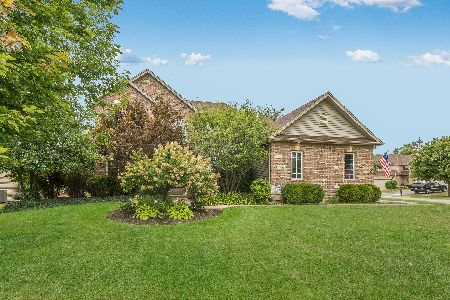1272 Mistwood Court, Yorkville, Illinois 60560
$370,000
|
Sold
|
|
| Status: | Closed |
| Sqft: | 3,340 |
| Cost/Sqft: | $111 |
| Beds: | 4 |
| Baths: | 4 |
| Year Built: | 2002 |
| Property Taxes: | $10,541 |
| Days On Market: | 2510 |
| Lot Size: | 0,23 |
Description
Beautiful home located in The Heartland Subdivision. Placed perfectly on a cul-de-sac street and backs to open space and walking trials! Hardwood floors through the spacious foyer and kitchen. Warm and inviting family room with lots of natural light shining through includes a floor to ceiling brick fireplace. Gorgeous granite counter tops with an island provides plenty of counter space in this eat-in kitchen. Out back you will find a beautiful over sized stamped concrete patio where a gas line hook-up awaits for all your grilling and entertaining needs. Laundry room on the main level with new ceramic tile and cabinets provides outside access to back yard. Luxury master bedroom with a full bath and a BIG walk-in closet. Three additional bedrooms plus a full bath with a double vanity on upper level. This home is topped off with a beautiful full FINISHED basement with a full bathroom. Great neighborhood with multiple parks, community pool, close to schools, restaurants and shopping.
Property Specifics
| Single Family | |
| — | |
| Traditional | |
| 2002 | |
| Full | |
| JAMES II | |
| No | |
| 0.23 |
| Kendall | |
| Heartland | |
| 575 / Annual | |
| Insurance,Clubhouse,Pool | |
| Public | |
| Public Sewer | |
| 10307513 | |
| 0227304003 |
Nearby Schools
| NAME: | DISTRICT: | DISTANCE: | |
|---|---|---|---|
|
High School
Yorkville High School |
115 | Not in DB | |
Property History
| DATE: | EVENT: | PRICE: | SOURCE: |
|---|---|---|---|
| 7 Jul, 2014 | Sold | $294,900 | MRED MLS |
| 3 Jun, 2014 | Under contract | $294,900 | MRED MLS |
| — | Last price change | $297,500 | MRED MLS |
| 9 Dec, 2013 | Listed for sale | $297,500 | MRED MLS |
| 30 May, 2019 | Sold | $370,000 | MRED MLS |
| 12 Apr, 2019 | Under contract | $370,000 | MRED MLS |
| — | Last price change | $375,000 | MRED MLS |
| 14 Mar, 2019 | Listed for sale | $375,000 | MRED MLS |
Room Specifics
Total Bedrooms: 4
Bedrooms Above Ground: 4
Bedrooms Below Ground: 0
Dimensions: —
Floor Type: Carpet
Dimensions: —
Floor Type: Carpet
Dimensions: —
Floor Type: Carpet
Full Bathrooms: 4
Bathroom Amenities: Whirlpool,Separate Shower,Double Sink,Soaking Tub
Bathroom in Basement: 1
Rooms: Den,Eating Area
Basement Description: Finished
Other Specifics
| 3 | |
| Concrete Perimeter | |
| Asphalt | |
| Patio, Stamped Concrete Patio, Storms/Screens | |
| Cul-De-Sac,Landscaped | |
| 80 X 125 | |
| — | |
| Full | |
| Vaulted/Cathedral Ceilings, Hardwood Floors, First Floor Laundry, Walk-In Closet(s) | |
| Range, Microwave, Dishwasher, Refrigerator, Disposal, Stainless Steel Appliance(s), Water Softener | |
| Not in DB | |
| Clubhouse, Pool, Sidewalks, Street Lights, Street Paved | |
| — | |
| — | |
| Gas Starter |
Tax History
| Year | Property Taxes |
|---|---|
| 2014 | $9,206 |
| 2019 | $10,541 |
Contact Agent
Nearby Similar Homes
Nearby Sold Comparables
Contact Agent
Listing Provided By
Keller Williams Infinity












