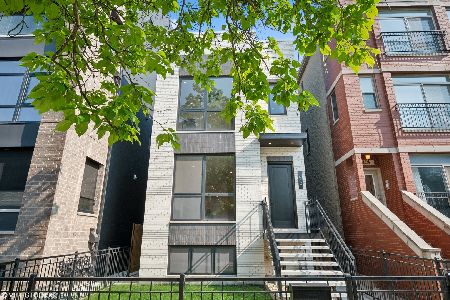1246 Race Avenue, West Town, Chicago, Illinois 60642
$848,000
|
Sold
|
|
| Status: | Closed |
| Sqft: | 3,500 |
| Cost/Sqft: | $251 |
| Beds: | 4 |
| Baths: | 4 |
| Year Built: | 2011 |
| Property Taxes: | $16,038 |
| Days On Market: | 1691 |
| Lot Size: | 0,05 |
Description
Fantastic West Town location for this 3 level custom built single family home. 4 bedrooms and 3.5 baths. Open Living Room with fireplace, Dining Room, Kitchen and Den/Family Room on the main level. Over-sized Chef's Kitchen with SS Appliances, Stone tops and Breakfast Bar. Family room or Den on first floor perfect for home office. Direct access from the attached two car garage into the home. Enjoy the Privacy of the Master Suite with a wall of closets and Spa like Bath and private Deck Three other spacious bedrooms compliment the home. Hardwood Floors Throughout. Lower level with Recreation Room Bathroom and Wet-bar for Entertaining. Amazing Roof deck covering the expanse of the entire roof and Pergola on the South end of the roof space. The roof deck showcases a stunning city and skyline view. Zoned Heating/Cooling and two car attached garage. Conveniently located to Transportation and minutes to downtown. Quiet Tree Lined Street All Brick Construction New roof in 2018 and Expanded roof deck with Pergola New Paint throughout.
Property Specifics
| Single Family | |
| — | |
| Contemporary | |
| 2011 | |
| Full,English | |
| CUSTOM | |
| No | |
| 0.05 |
| Cook | |
| — | |
| 0 / Not Applicable | |
| None | |
| Lake Michigan | |
| Public Sewer | |
| 11117795 | |
| 17081260140000 |
Nearby Schools
| NAME: | DISTRICT: | DISTANCE: | |
|---|---|---|---|
|
Grade School
Otis Elementary School |
299 | — | |
|
High School
Wells Community Academy Senior H |
299 | Not in DB | |
Property History
| DATE: | EVENT: | PRICE: | SOURCE: |
|---|---|---|---|
| 15 Mar, 2018 | Sold | $780,200 | MRED MLS |
| 8 Feb, 2018 | Under contract | $819,000 | MRED MLS |
| — | Last price change | $839,000 | MRED MLS |
| 26 Oct, 2017 | Listed for sale | $839,000 | MRED MLS |
| 1 Dec, 2021 | Sold | $848,000 | MRED MLS |
| 24 Sep, 2021 | Under contract | $879,000 | MRED MLS |
| — | Last price change | $899,000 | MRED MLS |
| 10 Jun, 2021 | Listed for sale | $899,000 | MRED MLS |

































Room Specifics
Total Bedrooms: 4
Bedrooms Above Ground: 4
Bedrooms Below Ground: 0
Dimensions: —
Floor Type: Hardwood
Dimensions: —
Floor Type: Hardwood
Dimensions: —
Floor Type: Hardwood
Full Bathrooms: 4
Bathroom Amenities: Whirlpool,Separate Shower,Double Sink
Bathroom in Basement: 1
Rooms: Recreation Room,Utility Room-Lower Level,Deck
Basement Description: Finished,Exterior Access
Other Specifics
| 2 | |
| Concrete Perimeter | |
| Off Alley | |
| Balcony, Deck, Roof Deck, Storms/Screens | |
| Fenced Yard | |
| 24X87 | |
| — | |
| Full | |
| Bar-Wet, Hardwood Floors, Second Floor Laundry | |
| Microwave, Dishwasher, Refrigerator, Washer, Dryer, Disposal, Stainless Steel Appliance(s) | |
| Not in DB | |
| — | |
| — | |
| — | |
| Gas Log |
Tax History
| Year | Property Taxes |
|---|---|
| 2018 | $14,427 |
| 2021 | $16,038 |
Contact Agent
Nearby Similar Homes
Nearby Sold Comparables
Contact Agent
Listing Provided By
Berkshire Hathaway HomeServices Chicago







