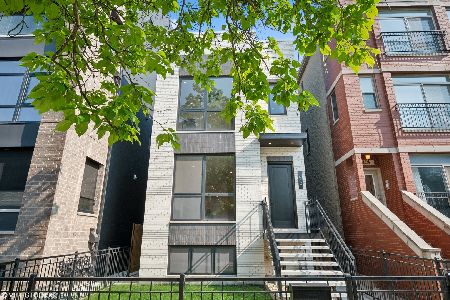1246 Race Avenue, West Town, Chicago, Illinois 60642
$780,200
|
Sold
|
|
| Status: | Closed |
| Sqft: | 3,500 |
| Cost/Sqft: | $234 |
| Beds: | 4 |
| Baths: | 4 |
| Year Built: | 2011 |
| Property Taxes: | $14,427 |
| Days On Market: | 3015 |
| Lot Size: | 0,05 |
Description
Fantastic West Town location for this 3 level custom built single family home. Open Living Room, Dining Room, Kitchen and Family Room on the main level. Over-sized Chef's Kitchen with SS Appliances,Granite and Breakfast Bar. Direct access from the two car garage into the home. Enjoy the Privacy of the Master Suite with a wall of closets and Spa like Bath and private Deck Three other spacious bedrooms compliment the home. Hardwood Floors Throughout. Lower level with Recreation Room Bathroom and Wet-bar for Entertaining. Amazing Roof deck with views of the Chicago Skyline, can be expanded Zoned Heating/Cooling and two car attached garage. Conveniently located to Transportation and minutes to downtown. Quiet Tree Lined Street All Brick Construction no split face block
Property Specifics
| Single Family | |
| — | |
| Contemporary | |
| 2011 | |
| Full,English | |
| CUSTOM | |
| No | |
| 0.05 |
| Cook | |
| — | |
| 0 / Not Applicable | |
| None | |
| Lake Michigan | |
| Public Sewer | |
| 09787110 | |
| 17081260140000 |
Nearby Schools
| NAME: | DISTRICT: | DISTANCE: | |
|---|---|---|---|
|
Grade School
Otis Elementary School |
299 | — | |
|
High School
Wells Community Academy Senior H |
299 | Not in DB | |
Property History
| DATE: | EVENT: | PRICE: | SOURCE: |
|---|---|---|---|
| 15 Mar, 2018 | Sold | $780,200 | MRED MLS |
| 8 Feb, 2018 | Under contract | $819,000 | MRED MLS |
| — | Last price change | $839,000 | MRED MLS |
| 26 Oct, 2017 | Listed for sale | $839,000 | MRED MLS |
| 1 Dec, 2021 | Sold | $848,000 | MRED MLS |
| 24 Sep, 2021 | Under contract | $879,000 | MRED MLS |
| — | Last price change | $899,000 | MRED MLS |
| 10 Jun, 2021 | Listed for sale | $899,000 | MRED MLS |
Room Specifics
Total Bedrooms: 4
Bedrooms Above Ground: 4
Bedrooms Below Ground: 0
Dimensions: —
Floor Type: Hardwood
Dimensions: —
Floor Type: Hardwood
Dimensions: —
Floor Type: Hardwood
Full Bathrooms: 4
Bathroom Amenities: Whirlpool,Separate Shower,Double Sink
Bathroom in Basement: 1
Rooms: Recreation Room,Utility Room-Lower Level,Deck
Basement Description: Finished,Exterior Access
Other Specifics
| 2 | |
| Concrete Perimeter | |
| Off Alley | |
| Balcony, Deck, Roof Deck, Storms/Screens | |
| Fenced Yard | |
| 24X87 | |
| — | |
| Full | |
| Bar-Wet, Hardwood Floors, Second Floor Laundry | |
| Microwave, Dishwasher, Refrigerator, Washer, Dryer, Disposal, Stainless Steel Appliance(s) | |
| Not in DB | |
| — | |
| — | |
| — | |
| Gas Log |
Tax History
| Year | Property Taxes |
|---|---|
| 2018 | $14,427 |
| 2021 | $16,038 |
Contact Agent
Nearby Similar Homes
Nearby Sold Comparables
Contact Agent
Listing Provided By
Berkshire Hathaway HomeServices Chicago








