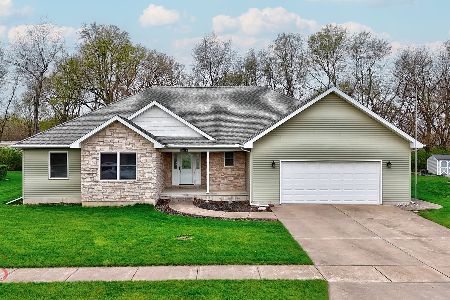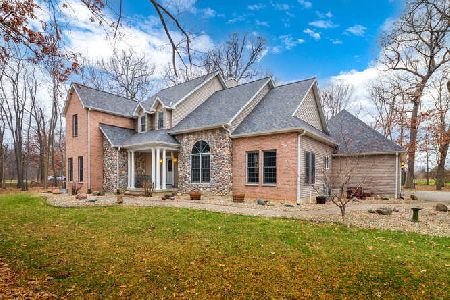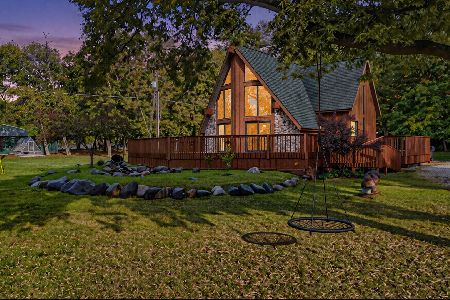1247 Tower Drive, Ottawa, Illinois 61350
$222,000
|
Sold
|
|
| Status: | Closed |
| Sqft: | 1,758 |
| Cost/Sqft: | $129 |
| Beds: | 3 |
| Baths: | 2 |
| Year Built: | 2007 |
| Property Taxes: | $0 |
| Days On Market: | 6850 |
| Lot Size: | 0,00 |
Description
New contruction 3 bedroom,2bath,full basment ranch with covered porch,patio,and 2 car garage. Great room has cathederal ceiling and gas fireplace. Eat-in kitchen plus separate dining room. Cherry finished kitchen cabinets. Master bedroom has walk-in closet,double sink,whirlpool,and separate shower. 9' ceilings in bedrooms. Main level laundry room. Pembrook subdivision has 4 acre park. Agent related to owner.
Property Specifics
| Single Family | |
| — | |
| — | |
| 2007 | |
| — | |
| — | |
| No | |
| — |
| La Salle | |
| Pembrook | |
| 298 / Annual | |
| — | |
| — | |
| — | |
| 06638732 | |
| 22222060030000 |
Property History
| DATE: | EVENT: | PRICE: | SOURCE: |
|---|---|---|---|
| 29 Nov, 2007 | Sold | $222,000 | MRED MLS |
| 8 Nov, 2007 | Under contract | $227,500 | MRED MLS |
| — | Last price change | $229,500 | MRED MLS |
| 17 Apr, 2007 | Listed for sale | $229,500 | MRED MLS |
Room Specifics
Total Bedrooms: 3
Bedrooms Above Ground: 3
Bedrooms Below Ground: 0
Dimensions: —
Floor Type: —
Dimensions: —
Floor Type: —
Full Bathrooms: 2
Bathroom Amenities: Whirlpool,Separate Shower,Double Sink
Bathroom in Basement: 0
Rooms: —
Basement Description: —
Other Specifics
| 2 | |
| — | |
| — | |
| — | |
| — | |
| 85X200X85X185 | |
| — | |
| — | |
| — | |
| — | |
| Not in DB | |
| — | |
| — | |
| — | |
| — |
Tax History
| Year | Property Taxes |
|---|
Contact Agent
Nearby Similar Homes
Nearby Sold Comparables
Contact Agent
Listing Provided By
TRAR MLS Non-Member








