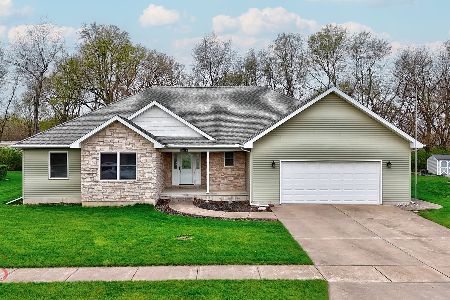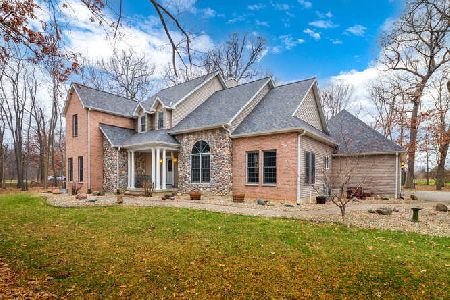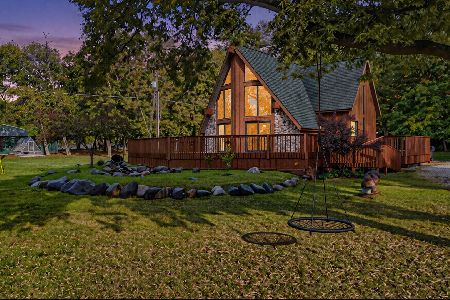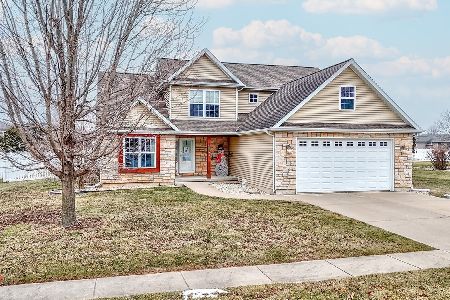1406 Shaws Lane, Ottawa, Illinois 61350
$250,000
|
Sold
|
|
| Status: | Closed |
| Sqft: | 2,288 |
| Cost/Sqft: | $114 |
| Beds: | 4 |
| Baths: | 3 |
| Year Built: | 2006 |
| Property Taxes: | $0 |
| Days On Market: | 7193 |
| Lot Size: | 0,41 |
Description
New construction 4-5 bedroom in popular Pembrook Subd. Two fireplaces, one in master & one in family room. Formal living room & dining rom. Tray & vaulted ceilings, hardwood floos, solid six panel oak doors. Deep lot-.41 acres. 8x11 extra storage in garage. 31x13 bonus room potential to increase sq footage to approx 2700. Assoc fee $298/yr. 4 acre rec park.
Property Specifics
| Single Family | |
| — | |
| — | |
| 2006 | |
| — | |
| — | |
| No | |
| 0.41 |
| La Salle | |
| Pembrook Subdivision | |
| 298 / Annual | |
| — | |
| — | |
| — | |
| 06133925 | |
| 00000000000000 |
Nearby Schools
| NAME: | DISTRICT: | DISTANCE: | |
|---|---|---|---|
|
Grade School
Ottawa |
141 | — | |
|
Middle School
Shepherd |
141 | Not in DB | |
|
High School
Ottawa |
140 | Not in DB | |
Property History
| DATE: | EVENT: | PRICE: | SOURCE: |
|---|---|---|---|
| 23 Apr, 2007 | Sold | $250,000 | MRED MLS |
| 23 Mar, 2007 | Under contract | $259,900 | MRED MLS |
| 8 May, 2006 | Listed for sale | $259,900 | MRED MLS |
Room Specifics
Total Bedrooms: 4
Bedrooms Above Ground: 4
Bedrooms Below Ground: 0
Dimensions: —
Floor Type: —
Dimensions: —
Floor Type: —
Dimensions: —
Floor Type: —
Full Bathrooms: 3
Bathroom Amenities: —
Bathroom in Basement: 0
Rooms: —
Basement Description: —
Other Specifics
| 2 | |
| — | |
| — | |
| — | |
| — | |
| 108X220 | |
| — | |
| — | |
| — | |
| — | |
| Not in DB | |
| — | |
| — | |
| — | |
| — |
Tax History
| Year | Property Taxes |
|---|
Contact Agent
Nearby Similar Homes
Contact Agent
Listing Provided By
Haeberle & Associates Inc.









