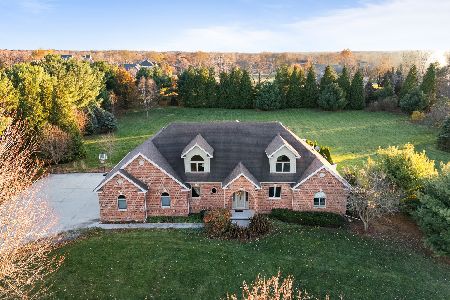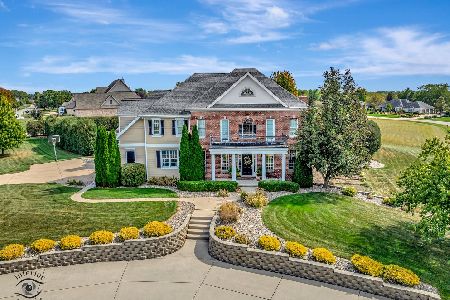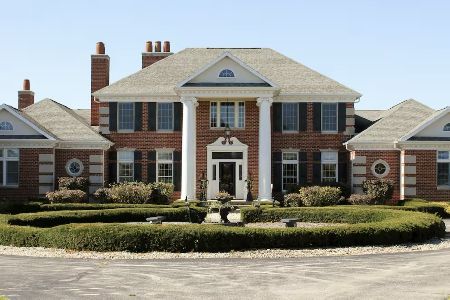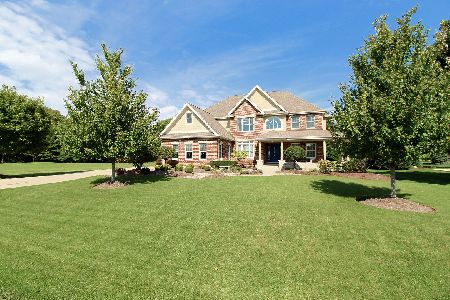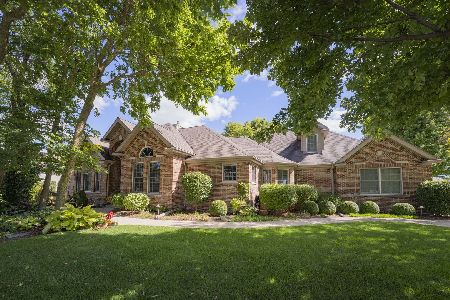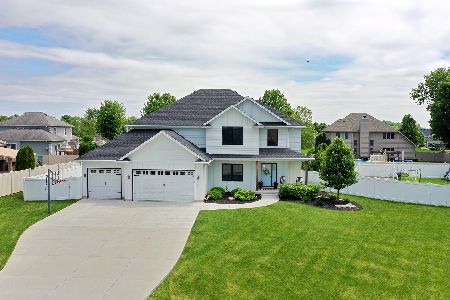1248 Game Trail, Bourbonnais, Illinois 60914
$505,000
|
Sold
|
|
| Status: | Closed |
| Sqft: | 3,619 |
| Cost/Sqft: | $142 |
| Beds: | 4 |
| Baths: | 4 |
| Year Built: | 2002 |
| Property Taxes: | $12,217 |
| Days On Market: | 1782 |
| Lot Size: | 0,57 |
Description
Fabulous opportunity for you to enjoy this spacious and comfortable home on more than 1/2 an acre. Over $50,000 of improvements in the last 10 years. Large front foyer greets you to the open floor plan. The front study has plantation shutters and French doors for privacy and perhaps an ideal home office. Dining room includes tray ceiling and planation shutters. Sunk-in family room with gas fireplace and large windows with transom windows to bring in natural lighting and wonderful views of the backyard that includes well designed landscaping for various colors and blooms throughout spring through fall. The spacious kitchen includes an island, beautiful birch cabinetry, granite counter tops, many windows, and a door leading to one of the 2 paver brick patio with fire pit. The first floor laundry room is located off the mud room and includes an exterior door that leads to a covered porch. Quality banister leads to the second floor. Fantastic master suite with 3 walk-in-closets, walk-in tile shower, separate vanity areas, as well as a Whirlpool tub. 2nd bedroom with private bath. Bedrooms 3 and 4 share a Jack and Jill bath. All 3 bedrooms have walk-in-closets. Basement with great finished space with plenty of room for pool table/ping pong table or exercise area. The basement also includes a wet bar for serving guest. Lots of space in the unfinished area for your storage needs. Side load 3 car garage. Very clean home! Call today for your private tour.
Property Specifics
| Single Family | |
| — | |
| — | |
| 2002 | |
| Full | |
| — | |
| No | |
| 0.57 |
| Kankakee | |
| Riverside Co Est | |
| — / Not Applicable | |
| None | |
| Public | |
| Public Sewer | |
| 11041193 | |
| 17081540503500 |
Property History
| DATE: | EVENT: | PRICE: | SOURCE: |
|---|---|---|---|
| 11 Jun, 2021 | Sold | $505,000 | MRED MLS |
| 11 Apr, 2021 | Under contract | $515,000 | MRED MLS |
| 2 Apr, 2021 | Listed for sale | $515,000 | MRED MLS |








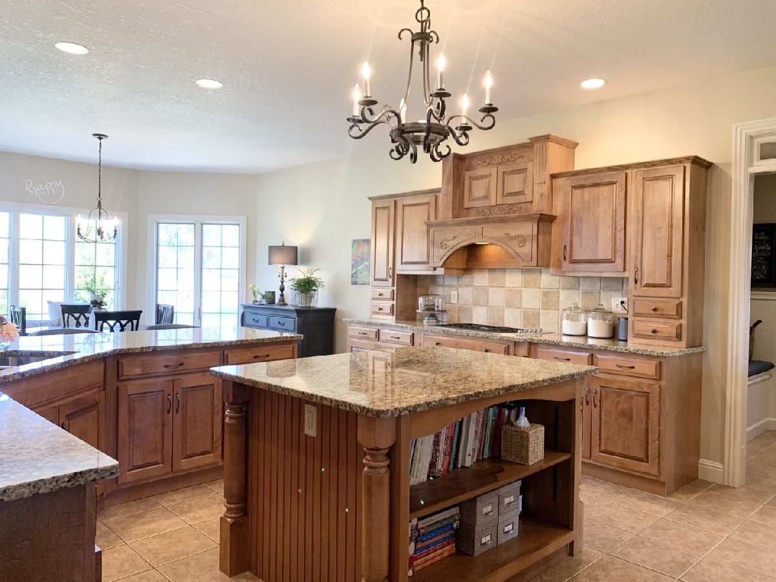













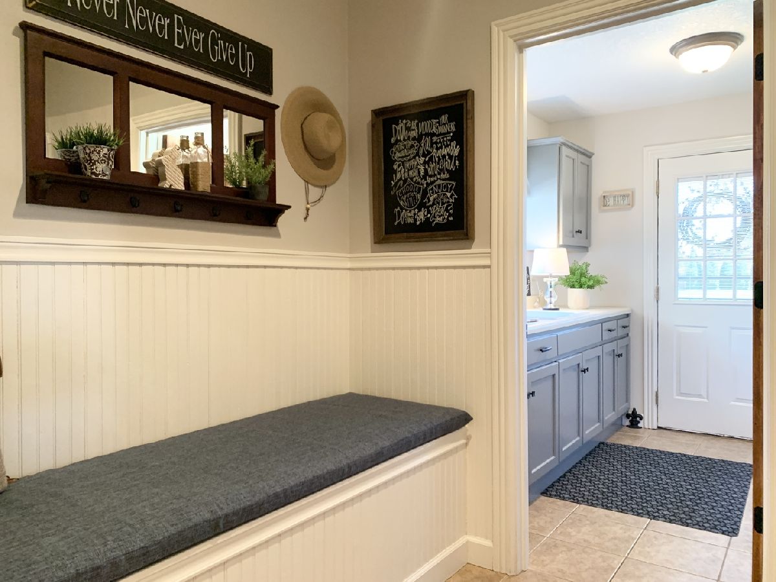





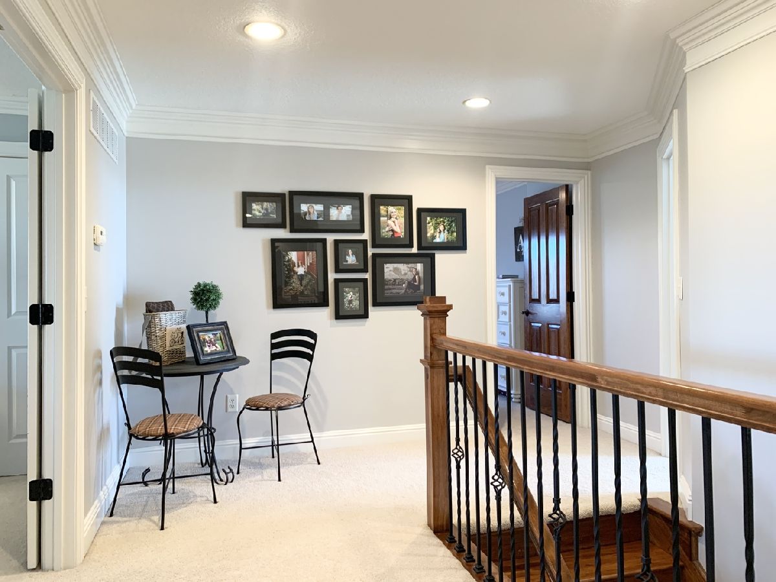










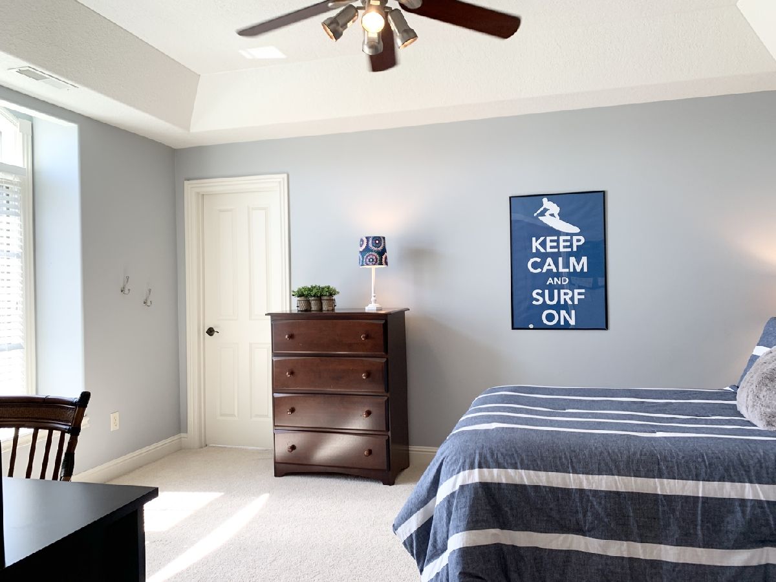



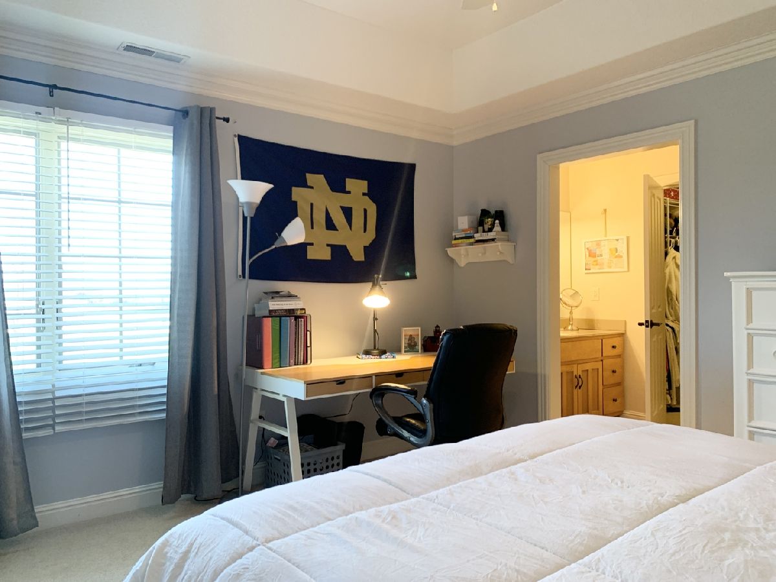

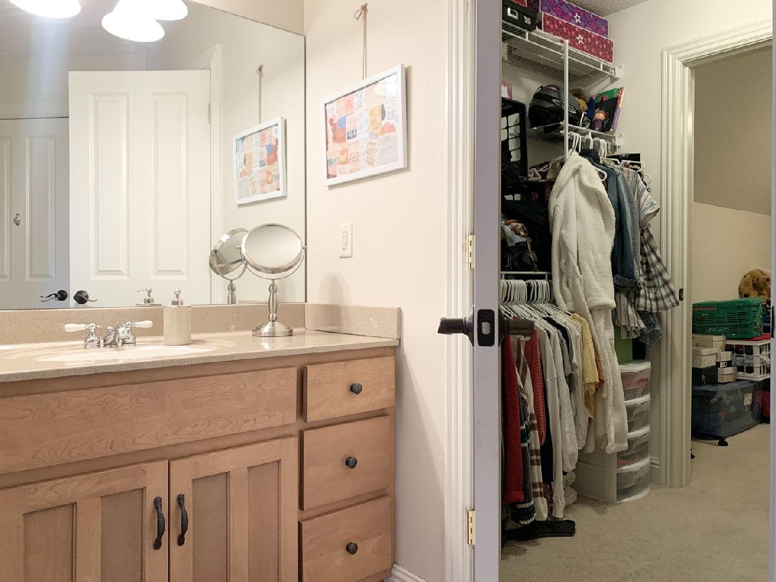









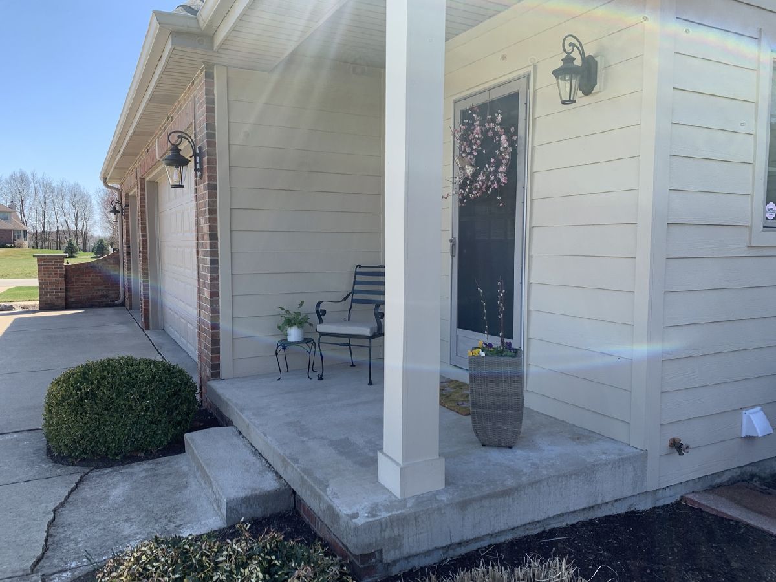



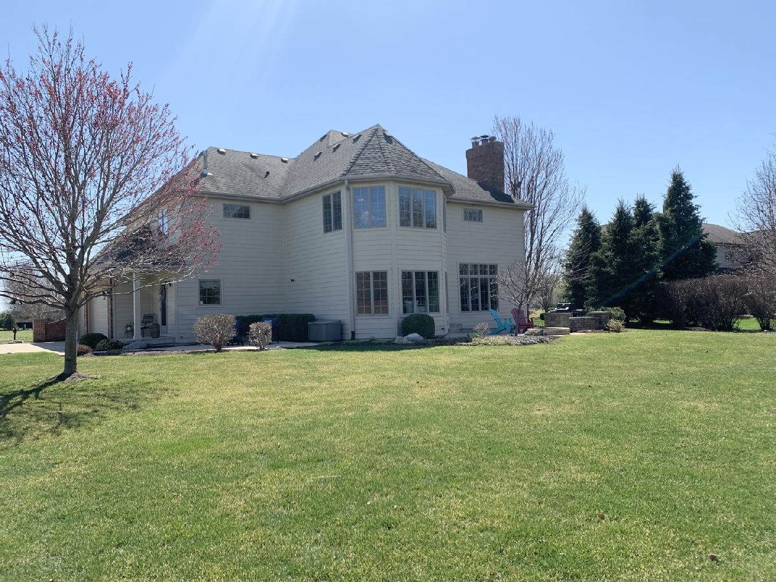


Room Specifics
Total Bedrooms: 4
Bedrooms Above Ground: 4
Bedrooms Below Ground: 0
Dimensions: —
Floor Type: Carpet
Dimensions: —
Floor Type: Carpet
Dimensions: —
Floor Type: Carpet
Full Bathrooms: 4
Bathroom Amenities: Separate Shower,Double Sink
Bathroom in Basement: 0
Rooms: Foyer,Bonus Room,Office,Recreation Room
Basement Description: Partially Finished,Egress Window,9 ft + pour,Concrete (Basement),Rec/Family Area,Storage Space
Other Specifics
| 3 | |
| Concrete Perimeter | |
| Concrete | |
| Patio, Brick Paver Patio, Fire Pit | |
| Outdoor Lighting | |
| 125X200 | |
| — | |
| — | |
| Vaulted/Cathedral Ceilings, Bar-Wet, Hardwood Floors | |
| Double Oven, Microwave, Dishwasher, Refrigerator, Washer, Dryer, Disposal, Stainless Steel Appliance(s), Cooktop, Gas Cooktop, Electric Oven, Range Hood | |
| Not in DB | |
| Street Paved | |
| — | |
| — | |
| Gas Log |
Tax History
| Year | Property Taxes |
|---|---|
| 2021 | $12,217 |
Contact Agent
Nearby Similar Homes
Nearby Sold Comparables
Contact Agent
Listing Provided By
Speckman Realty Real Living

