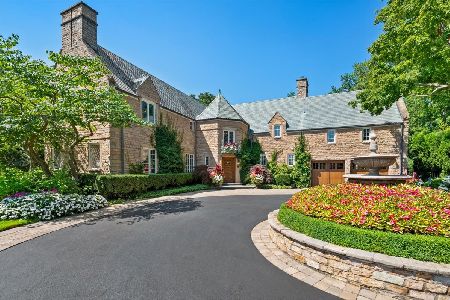1248 Glencoe Avenue, Highland Park, Illinois 60035
$562,500
|
Sold
|
|
| Status: | Closed |
| Sqft: | 3,145 |
| Cost/Sqft: | $183 |
| Beds: | 4 |
| Baths: | 4 |
| Year Built: | 1953 |
| Property Taxes: | $15,920 |
| Days On Market: | 2578 |
| Lot Size: | 0,22 |
Description
Prepare to be amazed when you enter this exciting updated contemporary ranch home featuring an open floor plan and lots of natural light. There is ample space for entertaining and family gatherings with over 3,000 square feet on one level. The expansive cook's kitchen features granite counters, two sinks, three ovens, two dishwashers and abundant cabinet and storage space. There are 4 bedrooms and 2 1/2 baths on the main level, plus 2 additional bedrooms and a full bath in the finished basement. Enjoy relaxing in the beautiful master suite with a large walk-in closet and sliding doors out to a private deck and backyard. This one-of-a-kind special home is located on a beautiful street and in a very desirable close to town location. It has been extremely well maintained and includes a back-up generator and an AHS Warranty. We are priced to sell!
Property Specifics
| Single Family | |
| — | |
| Ranch | |
| 1953 | |
| Partial | |
| — | |
| No | |
| 0.22 |
| Lake | |
| — | |
| 0 / Not Applicable | |
| None | |
| Lake Michigan,Public | |
| Public Sewer | |
| 10126545 | |
| 16262150110000 |
Nearby Schools
| NAME: | DISTRICT: | DISTANCE: | |
|---|---|---|---|
|
Middle School
Edgewood Middle School |
112 | Not in DB | |
|
High School
Highland Park High School |
113 | Not in DB | |
Property History
| DATE: | EVENT: | PRICE: | SOURCE: |
|---|---|---|---|
| 17 Dec, 2018 | Sold | $562,500 | MRED MLS |
| 8 Nov, 2018 | Under contract | $575,000 | MRED MLS |
| 31 Oct, 2018 | Listed for sale | $575,000 | MRED MLS |
Room Specifics
Total Bedrooms: 6
Bedrooms Above Ground: 4
Bedrooms Below Ground: 2
Dimensions: —
Floor Type: Carpet
Dimensions: —
Floor Type: Carpet
Dimensions: —
Floor Type: Carpet
Dimensions: —
Floor Type: —
Dimensions: —
Floor Type: —
Full Bathrooms: 4
Bathroom Amenities: Whirlpool,Separate Shower,Double Sink
Bathroom in Basement: 1
Rooms: Bedroom 5,Bedroom 6,Recreation Room,Media Room,Foyer
Basement Description: Partially Finished,Crawl
Other Specifics
| 2 | |
| — | |
| Concrete | |
| Deck, Outdoor Grill | |
| — | |
| 63X150 | |
| — | |
| Full | |
| Vaulted/Cathedral Ceilings, Skylight(s), Hardwood Floors, First Floor Bedroom, First Floor Laundry, First Floor Full Bath | |
| Double Oven, Range, Microwave, Dishwasher, Refrigerator, Washer, Dryer, Disposal | |
| Not in DB | |
| — | |
| — | |
| — | |
| — |
Tax History
| Year | Property Taxes |
|---|---|
| 2018 | $15,920 |
Contact Agent
Nearby Similar Homes
Nearby Sold Comparables
Contact Agent
Listing Provided By
Coldwell Banker Residential






