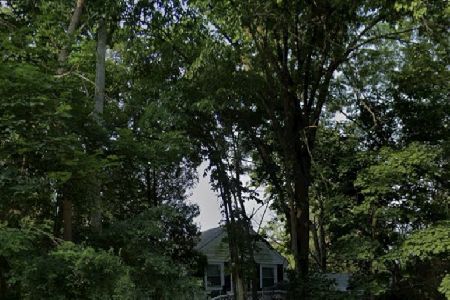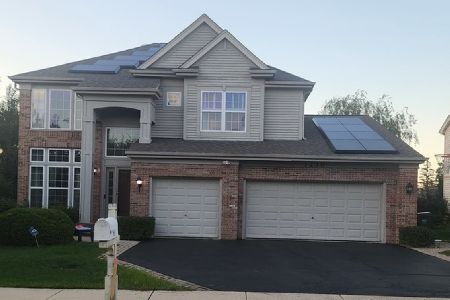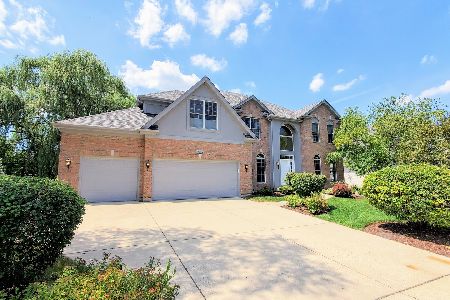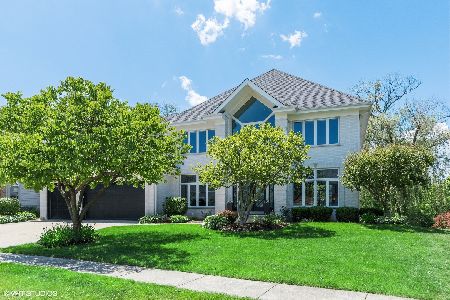1248 Lakeview Drive, Palatine, Illinois 60067
$525,000
|
Sold
|
|
| Status: | Closed |
| Sqft: | 2,930 |
| Cost/Sqft: | $179 |
| Beds: | 3 |
| Baths: | 4 |
| Year Built: | 1993 |
| Property Taxes: | $14,434 |
| Days On Market: | 1743 |
| Lot Size: | 0,24 |
Description
AWESOME HOME IN PALATINE'S MOST DESIRABLE NORTHSIDE SUBDIVISION...LAKESIDE ESTATES!! Ideal Floor Plan: Lg Kitchen w/ Lg Bayed Eating Area, OPEN to Generous Vaulted FamRm* "Family Reunion" sized separate DinRm w/ Glass Paned Dbl French Doors to LivingRm* Quiet 1st Flr Study/Office Next to Impressive Lg 2-Story Foyer* 2nd Floor Spacious Master Suite w/ Wlk-In and 2 Bonus Closets, "Ultra-Bath" w/ Soak Tub Jacuzzi, Lg Separate Shower, and Double Sinks* Lg 2nd and 3rd Bedrooms w/ Good Sized Closets* VERY FUN and USEFUL Basement has Lg Game Area ($Pool Table$ Included), Wine Frig in Serving Area, Game Area, Media Area, 4th Bedroom w/ Walk-In, and Upgraded Full Bath w/ Heated Floors and Steam Shower (Double Access...Directly From Bedrm and From Entertainment Area!) Back to Main Floor... Kitchen has KitchenAid and Bosch Appli, Including Double Oven, Wine Frig, 5 burner Cook Top...Granite Counters, Island, Breakfst Bar, "Splash" w/ Ceramic and Glass Tiles, SS Dbl Sink, Pantry Closet, and Glass Tile Pendant Lights* FamilyRm w/ Raised Hearth Brick Firepl w/ Gas Logs* Hardwood in Kit, FamRm, Foyer, and Stairs* Lg 1st Flr Laundry has Laundry Chute, Sink, Counter, Cabinets, and Closet* Thick Baseboards T/O 1st Flr* "Plantation" Blinds in Study, LR + DR* 2nd Flr Hall Bath is "Jack + Tina"...Dbl Sinks w/ Door In Between* Unfinished Area in Basemt* AND NOW THE VIEW!! !Overlooking LAKESIDE LAKE...Right Across the Street! 3 Vacant Lots Purchased By the Home Owner's Assoc! Home Owners To Decide/Vote Upon Future Use: Common Area, Park, Boat Dock, Fishing Pier, Play Ground...??! Exclusively For Lakeside Est Home Owners!
Property Specifics
| Single Family | |
| — | |
| Traditional | |
| 1993 | |
| Full | |
| — | |
| No | |
| 0.24 |
| Cook | |
| — | |
| 800 / Annual | |
| Lake Rights | |
| Lake Michigan | |
| Public Sewer | |
| 11055865 | |
| 02092070090000 |
Nearby Schools
| NAME: | DISTRICT: | DISTANCE: | |
|---|---|---|---|
|
Grade School
Stuart R Paddock School |
15 | — | |
|
Middle School
Walter R Sundling Junior High Sc |
15 | Not in DB | |
|
High School
Palatine High School |
211 | Not in DB | |
Property History
| DATE: | EVENT: | PRICE: | SOURCE: |
|---|---|---|---|
| 2 Apr, 2013 | Sold | $545,000 | MRED MLS |
| 24 Feb, 2013 | Under contract | $565,000 | MRED MLS |
| 8 Feb, 2013 | Listed for sale | $565,000 | MRED MLS |
| 29 Jul, 2016 | Under contract | $0 | MRED MLS |
| 19 Jul, 2016 | Listed for sale | $0 | MRED MLS |
| 19 Aug, 2017 | Under contract | $0 | MRED MLS |
| 8 Jul, 2017 | Listed for sale | $0 | MRED MLS |
| 21 Jun, 2019 | Under contract | $0 | MRED MLS |
| 3 Jun, 2019 | Listed for sale | $0 | MRED MLS |
| 16 Nov, 2020 | Under contract | $0 | MRED MLS |
| 3 Sep, 2020 | Listed for sale | $0 | MRED MLS |
| 26 May, 2021 | Sold | $525,000 | MRED MLS |
| 18 Apr, 2021 | Under contract | $525,000 | MRED MLS |
| 16 Apr, 2021 | Listed for sale | $525,000 | MRED MLS |
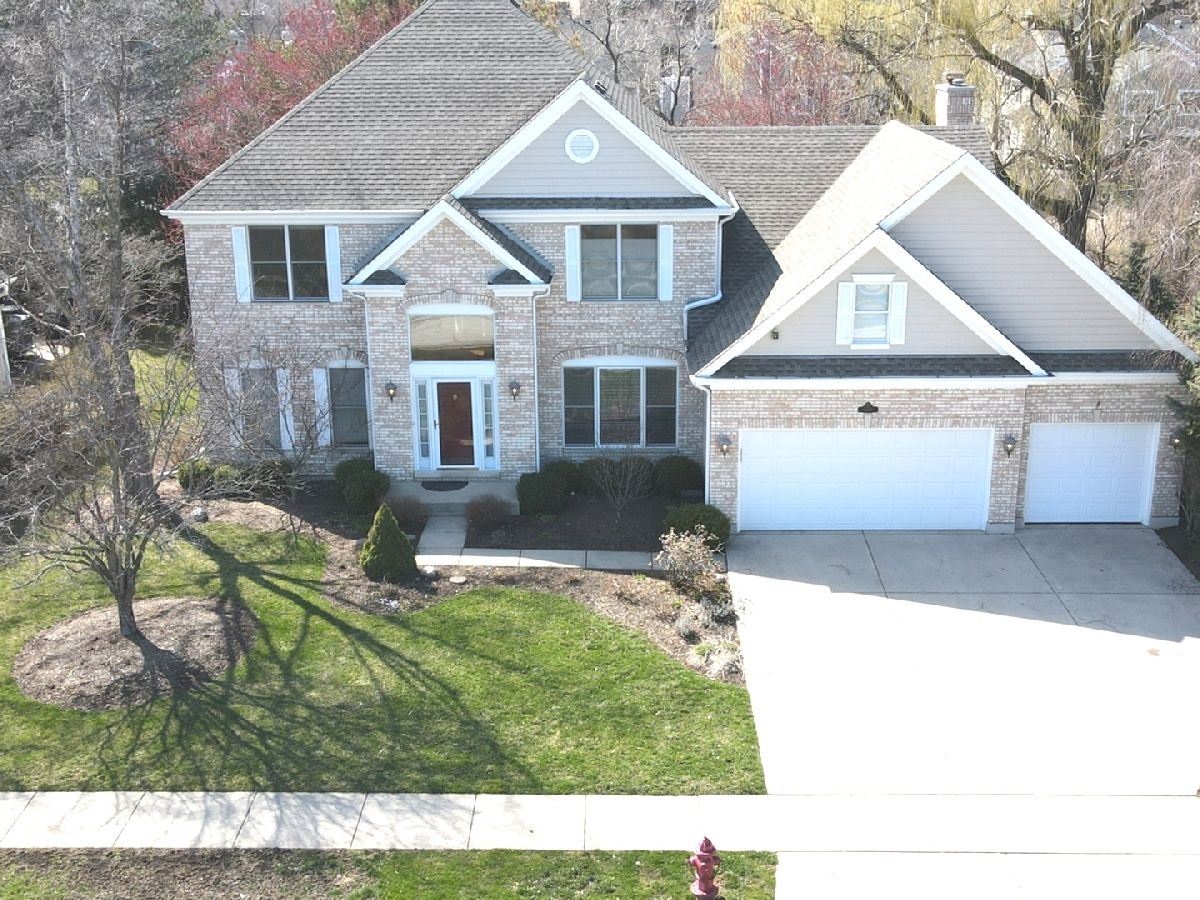






























Room Specifics
Total Bedrooms: 4
Bedrooms Above Ground: 3
Bedrooms Below Ground: 1
Dimensions: —
Floor Type: Carpet
Dimensions: —
Floor Type: Carpet
Dimensions: —
Floor Type: Carpet
Full Bathrooms: 4
Bathroom Amenities: —
Bathroom in Basement: 1
Rooms: Recreation Room,Study,Eating Area,Media Room
Basement Description: Finished
Other Specifics
| 3 | |
| Concrete Perimeter | |
| — | |
| Patio, Storms/Screens | |
| Water View | |
| 87 X 122 | |
| — | |
| Full | |
| Vaulted/Cathedral Ceilings, Sauna/Steam Room, Hardwood Floors, Heated Floors, First Floor Laundry | |
| Double Oven, Microwave, Dishwasher, Refrigerator, Washer, Dryer, Disposal, Wine Refrigerator, Range Hood, Gas Cooktop | |
| Not in DB | |
| Lake, Curbs, Sidewalks, Street Lights, Street Paved | |
| — | |
| — | |
| Attached Fireplace Doors/Screen, Gas Log, Gas Starter |
Tax History
| Year | Property Taxes |
|---|---|
| 2013 | $12,315 |
| 2021 | $14,434 |
Contact Agent
Nearby Similar Homes
Nearby Sold Comparables
Contact Agent
Listing Provided By
RE/MAX Suburban

