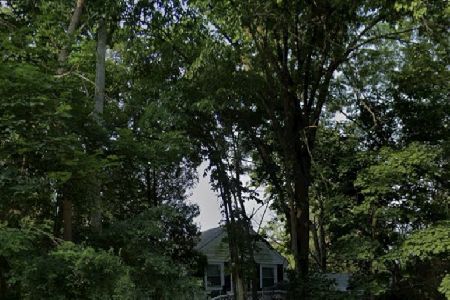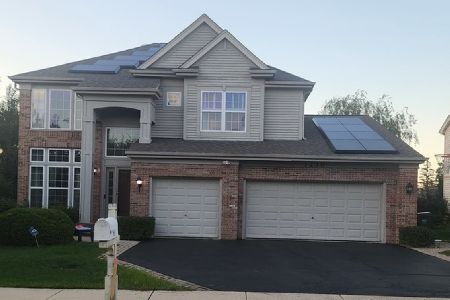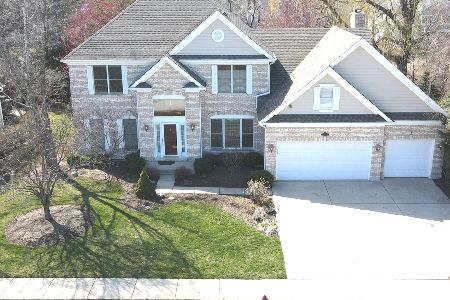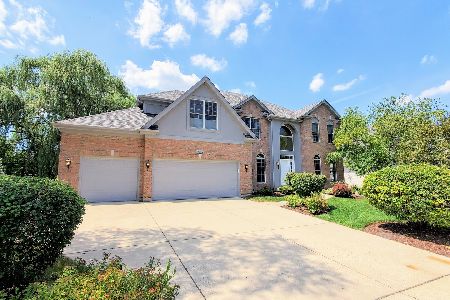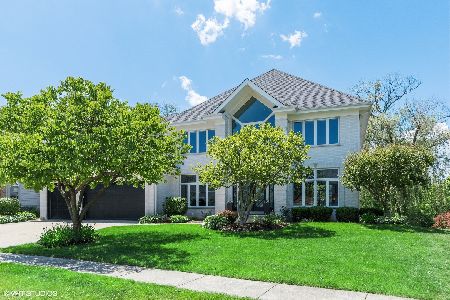1248 Lakeview Drive, Palatine, Illinois 60067
$545,000
|
Sold
|
|
| Status: | Closed |
| Sqft: | 2,930 |
| Cost/Sqft: | $193 |
| Beds: | 4 |
| Baths: | 4 |
| Year Built: | 1993 |
| Property Taxes: | $12,315 |
| Days On Market: | 4732 |
| Lot Size: | 0,24 |
Description
Spectacular UPDATED home w/AWESOME LAKE VIEWS!Vaulted family rm w/gleaming hardwoods is OPEN TO KITCHEN w/granite countertops,new appliances & wine fridge!HUGE Bedrms!Lower Level BA w/HEATED FLRS/STEAM SHWR!2 story foyer,1st flr study!Master retreat w/spa bath/whirlpool.Media rm!Huge mudroom!Oversize 3 CAR GAR!BUY A VACATION LIFESTYLE:Ice skate/fish on lake.MINUTES TO DEER GROVE FOREST PRESERVE/PALATINE TRAIL/METRA!!
Property Specifics
| Single Family | |
| — | |
| Traditional | |
| 1993 | |
| Full | |
| — | |
| No | |
| 0.24 |
| Cook | |
| Lakeside Estates | |
| 350 / Annual | |
| Insurance,Other | |
| Lake Michigan | |
| Public Sewer | |
| 08266681 | |
| 02092070090000 |
Nearby Schools
| NAME: | DISTRICT: | DISTANCE: | |
|---|---|---|---|
|
Grade School
Stuart R Paddock School |
15 | — | |
|
Middle School
Walter R Sundling Junior High Sc |
15 | Not in DB | |
|
High School
Palatine High School |
211 | Not in DB | |
Property History
| DATE: | EVENT: | PRICE: | SOURCE: |
|---|---|---|---|
| 2 Apr, 2013 | Sold | $545,000 | MRED MLS |
| 24 Feb, 2013 | Under contract | $565,000 | MRED MLS |
| 8 Feb, 2013 | Listed for sale | $565,000 | MRED MLS |
| 29 Jul, 2016 | Under contract | $0 | MRED MLS |
| 19 Jul, 2016 | Listed for sale | $0 | MRED MLS |
| 19 Aug, 2017 | Under contract | $0 | MRED MLS |
| 8 Jul, 2017 | Listed for sale | $0 | MRED MLS |
| 21 Jun, 2019 | Under contract | $0 | MRED MLS |
| 3 Jun, 2019 | Listed for sale | $0 | MRED MLS |
| 16 Nov, 2020 | Under contract | $0 | MRED MLS |
| 3 Sep, 2020 | Listed for sale | $0 | MRED MLS |
| 26 May, 2021 | Sold | $525,000 | MRED MLS |
| 18 Apr, 2021 | Under contract | $525,000 | MRED MLS |
| 16 Apr, 2021 | Listed for sale | $525,000 | MRED MLS |
Room Specifics
Total Bedrooms: 4
Bedrooms Above Ground: 4
Bedrooms Below Ground: 0
Dimensions: —
Floor Type: Carpet
Dimensions: —
Floor Type: Carpet
Dimensions: —
Floor Type: Carpet
Full Bathrooms: 4
Bathroom Amenities: Whirlpool,Separate Shower,Double Sink
Bathroom in Basement: 1
Rooms: Breakfast Room,Foyer,Media Room,Recreation Room,Study
Basement Description: Finished
Other Specifics
| 3 | |
| Concrete Perimeter | |
| Concrete | |
| Patio, Storms/Screens | |
| Landscaped,Water View | |
| 87X120 | |
| Unfinished | |
| Full | |
| Vaulted/Cathedral Ceilings, Hardwood Floors, First Floor Laundry | |
| Double Oven, Range, Microwave, Dishwasher, Refrigerator, Disposal, Wine Refrigerator | |
| Not in DB | |
| Sidewalks, Street Lights, Street Paved | |
| — | |
| — | |
| Wood Burning, Gas Log, Gas Starter |
Tax History
| Year | Property Taxes |
|---|---|
| 2013 | $12,315 |
| 2021 | $14,434 |
Contact Agent
Nearby Similar Homes
Nearby Sold Comparables
Contact Agent
Listing Provided By
RE/MAX of Barrington

