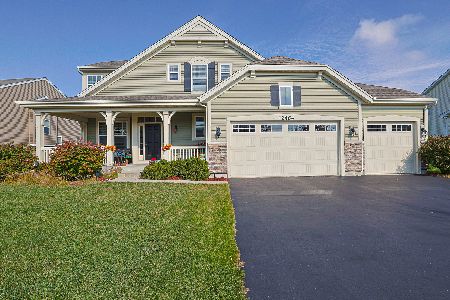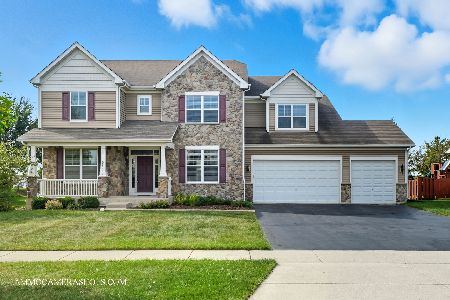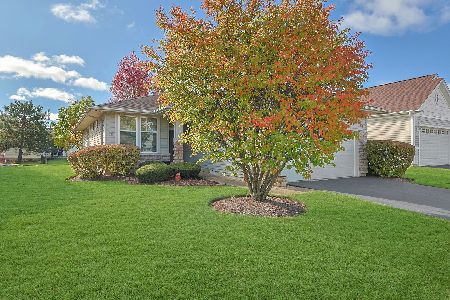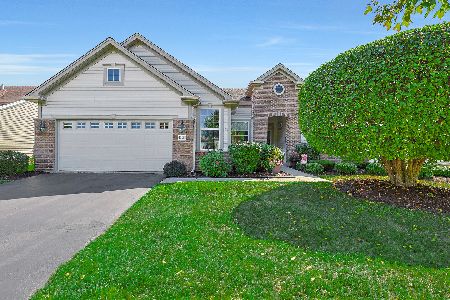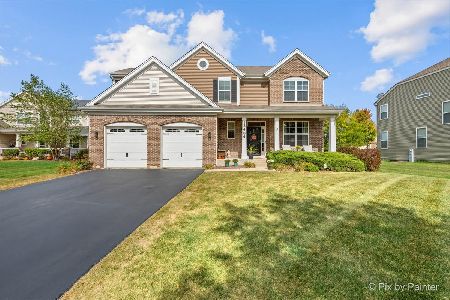12483 Lasalle Lane, Huntley, Illinois 60142
$370,000
|
Sold
|
|
| Status: | Closed |
| Sqft: | 3,562 |
| Cost/Sqft: | $105 |
| Beds: | 4 |
| Baths: | 4 |
| Year Built: | 2007 |
| Property Taxes: | $10,244 |
| Days On Market: | 2607 |
| Lot Size: | 0,37 |
Description
Rare "Executive Series" Eaton model PRICED TO SELL! Home fixtures are all upgraded with a newly remodeled, gorgeous master bathroom. Gourmet eat-in kitchen has granite counter tops, stainless steel appliances, 42" maple cabinets, custom island, and huge pantry. Large extended family room with an inviting stone fireplace. Tray ceilings highlight the formal dining room, the room is spectacular with a built in butler's pantry featuring a granite counter top. Also on main level: foyer, living room, office with glass french doors, laundry room, powder room, plenty of closets, and a built in bench with hooks off of garage. Upstairs boasts MUST SEE master suite - newly remolded master bathroom, built in bench and hooks, two walk in closets. In-law suite & Jack-N-Jill Bathroom! Crown molding and architectural detail throughout the house. Full attic & closets galore! Basement rough-ins ready for a build out. Paver stone walkway & fenced back yard. New garage door on single stall to fit lift.
Property Specifics
| Single Family | |
| — | |
| — | |
| 2007 | |
| Full | |
| EATON | |
| No | |
| 0.37 |
| Mc Henry | |
| Lions Chase | |
| 540 / Annual | |
| Other | |
| Public | |
| Public Sewer | |
| 10145398 | |
| 1832255007 |
Nearby Schools
| NAME: | DISTRICT: | DISTANCE: | |
|---|---|---|---|
|
Grade School
Leggee Elementary School |
158 | — | |
|
Middle School
Heineman Middle School |
158 | Not in DB | |
|
High School
Huntley High School |
158 | Not in DB | |
Property History
| DATE: | EVENT: | PRICE: | SOURCE: |
|---|---|---|---|
| 6 Jul, 2012 | Sold | $345,000 | MRED MLS |
| 2 Jun, 2012 | Under contract | $360,000 | MRED MLS |
| 30 Apr, 2012 | Listed for sale | $360,000 | MRED MLS |
| 1 Feb, 2019 | Sold | $370,000 | MRED MLS |
| 16 Dec, 2018 | Under contract | $375,000 | MRED MLS |
| 28 Nov, 2018 | Listed for sale | $375,000 | MRED MLS |
Room Specifics
Total Bedrooms: 4
Bedrooms Above Ground: 4
Bedrooms Below Ground: 0
Dimensions: —
Floor Type: Carpet
Dimensions: —
Floor Type: Carpet
Dimensions: —
Floor Type: Carpet
Full Bathrooms: 4
Bathroom Amenities: Separate Shower,Double Sink,Soaking Tub
Bathroom in Basement: 0
Rooms: Office
Basement Description: Unfinished,Bathroom Rough-In
Other Specifics
| 3 | |
| — | |
| Asphalt,Brick | |
| Porch, Brick Paver Patio, Storms/Screens | |
| Fenced Yard | |
| .37 ACRES | |
| — | |
| Full | |
| In-Law Arrangement, First Floor Laundry | |
| Double Oven, Dishwasher, Refrigerator, Stainless Steel Appliance(s) | |
| Not in DB | |
| Sidewalks, Street Lights, Street Paved | |
| — | |
| — | |
| Gas Log |
Tax History
| Year | Property Taxes |
|---|---|
| 2012 | $8,510 |
| 2019 | $10,244 |
Contact Agent
Nearby Similar Homes
Nearby Sold Comparables
Contact Agent
Listing Provided By
Berkshire Hathaway HomeServices Starck Real Estate

