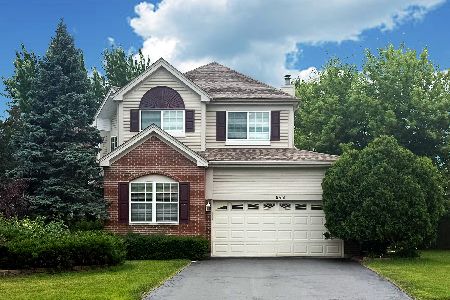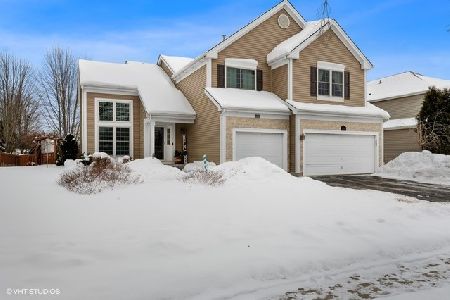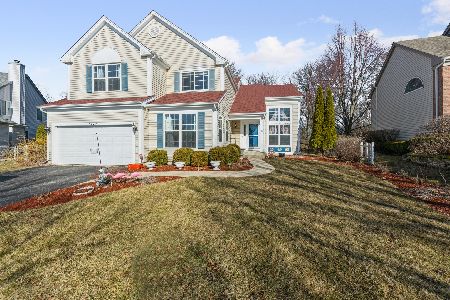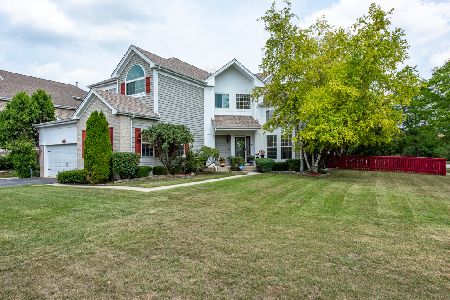1249 Vista Drive, Gurnee, Illinois 60031
$311,000
|
Sold
|
|
| Status: | Closed |
| Sqft: | 2,530 |
| Cost/Sqft: | $126 |
| Beds: | 4 |
| Baths: | 4 |
| Year Built: | 1994 |
| Property Taxes: | $8,308 |
| Days On Market: | 3076 |
| Lot Size: | 0,25 |
Description
Welcome home to this beautiful property situated in the highly sought after Ravinia Woods subdivision and Warren Township school district! Entering the foyer, you'll be amazed by the 14 foot ceilings in the living room that provide a grand yet cozy feel. Expansive windows immerse the living & dining rooms with natural sunlight. Gourmet kitchen is perfect for cooking your favorite meals offering granite countertops, newer refrigerator, eating area and open concept views into the family room. Family room features a gas fireplace with wooden mantel. 1st floor full bathroom and office! On the second level, the large master suite offers white French doors, vaulted ceilings, spacious walk-in closet and a private bathroom with Jacuzzi tub and double sinks! 3 additional bedrooms and a full bath on the second floor. Finished basement with 5th bedroom, 2nd kitchen, recreation space and half bathroom! A/C & Furnace from 2013! New Roof, Siding and gutters in 2016!
Property Specifics
| Single Family | |
| — | |
| — | |
| 1994 | |
| Full | |
| — | |
| No | |
| 0.25 |
| Lake | |
| Ravinia Woods | |
| 100 / Annual | |
| Other | |
| Public | |
| Public Sewer | |
| 09737902 | |
| 07183070260000 |
Nearby Schools
| NAME: | DISTRICT: | DISTANCE: | |
|---|---|---|---|
|
Grade School
Woodland Elementary School |
50 | — | |
|
Middle School
Woodland Middle School |
50 | Not in DB | |
|
High School
Warren Township High School |
121 | Not in DB | |
Property History
| DATE: | EVENT: | PRICE: | SOURCE: |
|---|---|---|---|
| 29 Sep, 2017 | Sold | $311,000 | MRED MLS |
| 3 Sep, 2017 | Under contract | $319,900 | MRED MLS |
| 1 Sep, 2017 | Listed for sale | $319,900 | MRED MLS |
Room Specifics
Total Bedrooms: 5
Bedrooms Above Ground: 4
Bedrooms Below Ground: 1
Dimensions: —
Floor Type: Carpet
Dimensions: —
Floor Type: Carpet
Dimensions: —
Floor Type: Carpet
Dimensions: —
Floor Type: —
Full Bathrooms: 4
Bathroom Amenities: Whirlpool,Separate Shower,Double Sink
Bathroom in Basement: 1
Rooms: Office,Bedroom 5,Recreation Room,Kitchen,Foyer
Basement Description: Finished
Other Specifics
| 2 | |
| Concrete Perimeter | |
| Asphalt | |
| Deck, Storms/Screens | |
| Cul-De-Sac,Landscaped | |
| 67X142X83X150 | |
| — | |
| Full | |
| Vaulted/Cathedral Ceilings, Hardwood Floors, First Floor Laundry, First Floor Full Bath | |
| Range, Microwave, Dishwasher, Refrigerator, Washer, Dryer, Disposal | |
| Not in DB | |
| Sidewalks, Street Paved | |
| — | |
| — | |
| Attached Fireplace Doors/Screen, Gas Log |
Tax History
| Year | Property Taxes |
|---|---|
| 2017 | $8,308 |
Contact Agent
Nearby Similar Homes
Contact Agent
Listing Provided By
RE/MAX Top Performers












