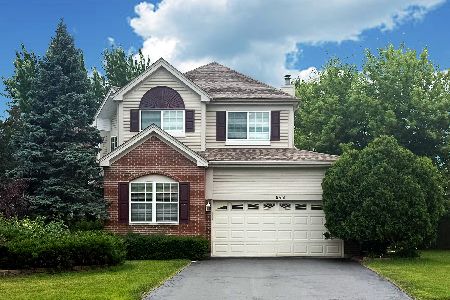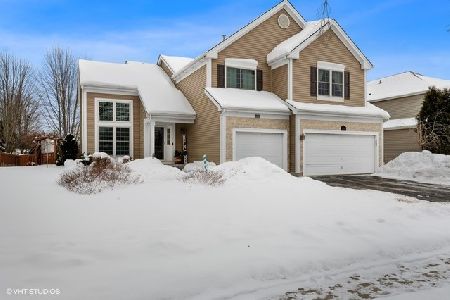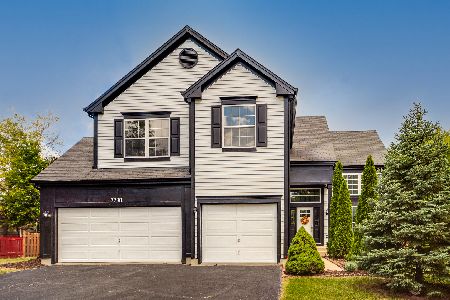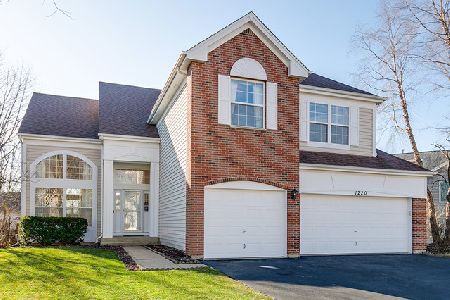1260 Vista Drive, Gurnee, Illinois 60031
$364,900
|
Sold
|
|
| Status: | Closed |
| Sqft: | 2,705 |
| Cost/Sqft: | $135 |
| Beds: | 4 |
| Baths: | 3 |
| Year Built: | 1994 |
| Property Taxes: | $9,091 |
| Days On Market: | 1655 |
| Lot Size: | 0,27 |
Description
Spectacular, Spacious home on huge corner lot with underground sprinkler system. Home boast beautiful 2 way stairs and vaulted ceilings. Stunning and bright living and dining room combo with crown molding. Gourmet kitchen with beautiful oak cabinets, center island, desk, granite countertops, glass backsplash, recessed lighting, pantry and newer stainless steel upgraded appliances. Main floor family room with fireplace and gas starter. Main floor office has French doors and built in shelving. Lovely and spacious powder room. Main floor also has a large bonus room that can be several uses and main floor laundry area with new washer and dryer. Master bedroom with private bathroom with separate shower and walk-in-closet. Large backyard with custom wood deck and fenced back yard. Newer furnace, AC unit, Roof and upstairs windows.
Property Specifics
| Single Family | |
| — | |
| Contemporary | |
| 1994 | |
| Full | |
| — | |
| No | |
| 0.27 |
| Lake | |
| Ravinia Woods | |
| — / Not Applicable | |
| None | |
| Public | |
| Public Sewer | |
| 11164785 | |
| 07183090010000 |
Nearby Schools
| NAME: | DISTRICT: | DISTANCE: | |
|---|---|---|---|
|
High School
Warren Township High School |
121 | Not in DB | |
Property History
| DATE: | EVENT: | PRICE: | SOURCE: |
|---|---|---|---|
| 10 Sep, 2021 | Sold | $364,900 | MRED MLS |
| 29 Jul, 2021 | Under contract | $364,900 | MRED MLS |
| 22 Jul, 2021 | Listed for sale | $364,900 | MRED MLS |
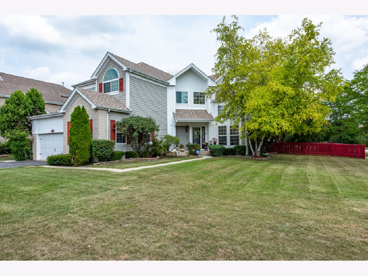
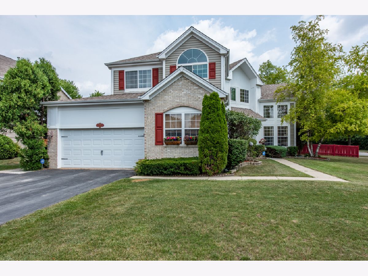
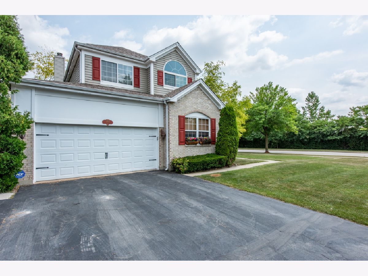
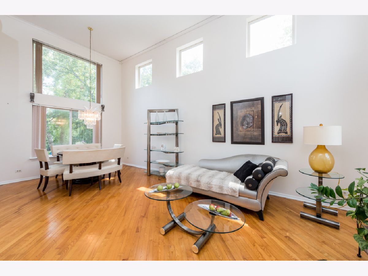
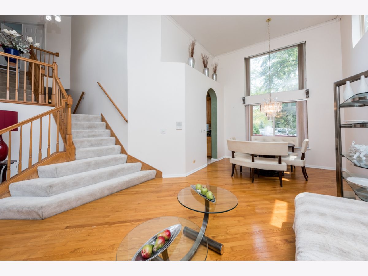
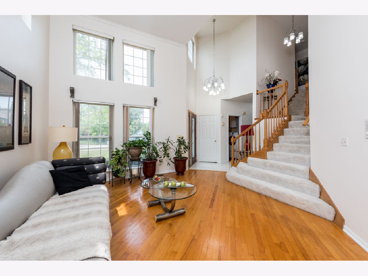
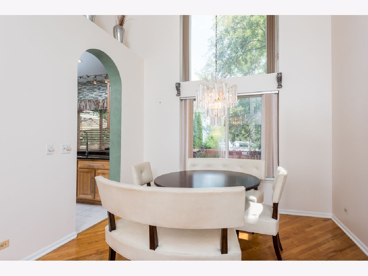
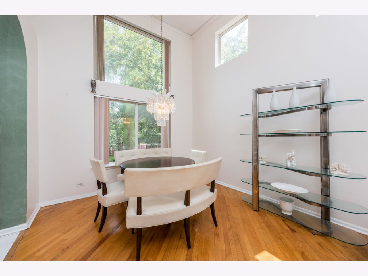
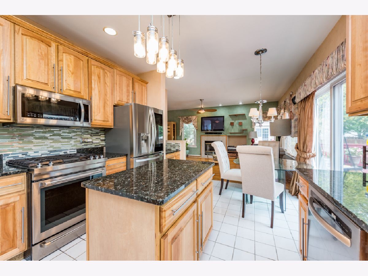
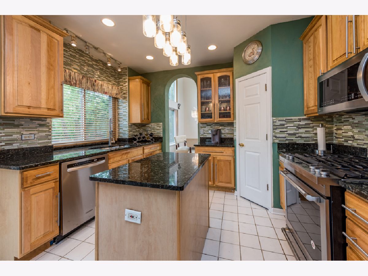
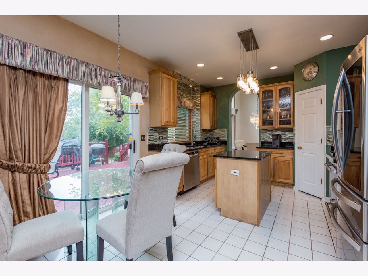
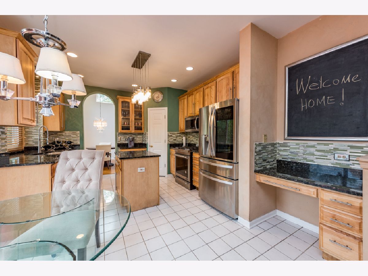
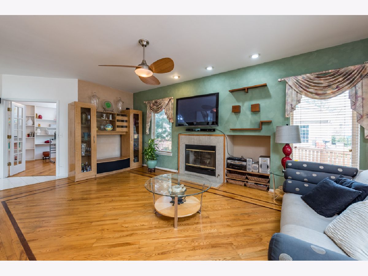
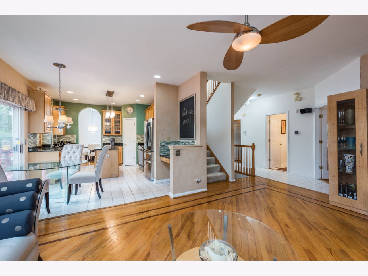
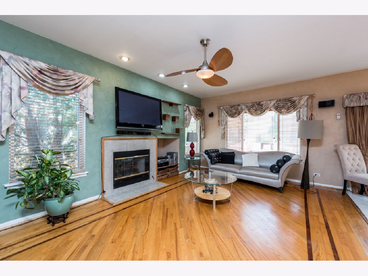
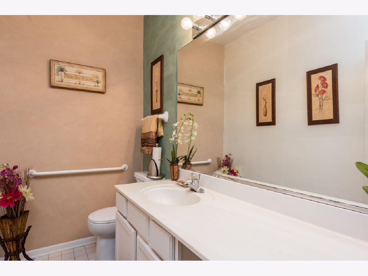
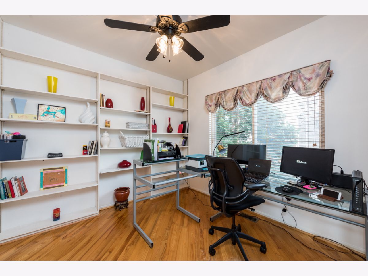
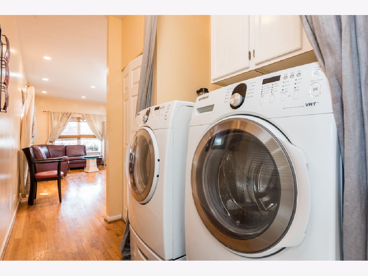
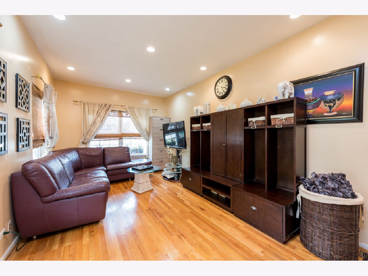
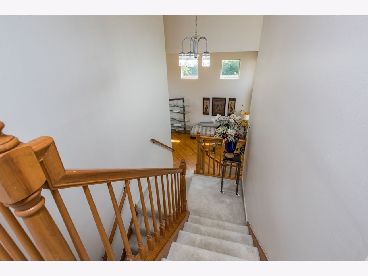
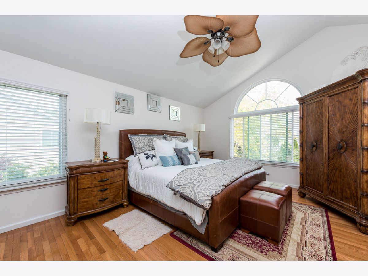
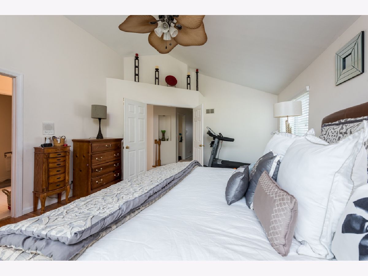
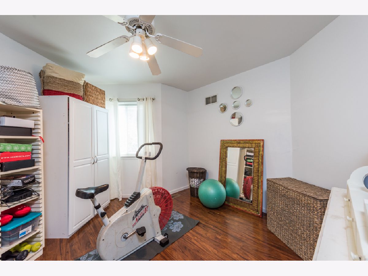
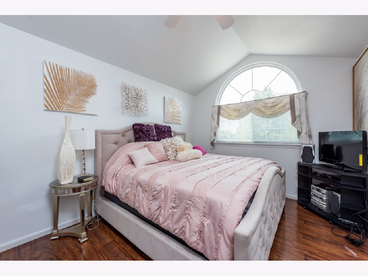
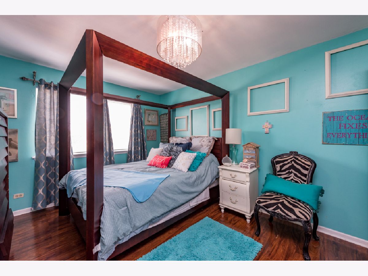
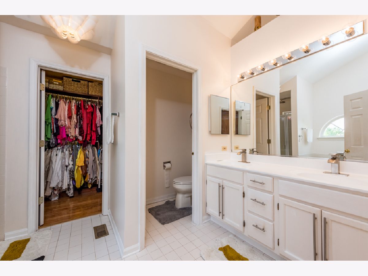
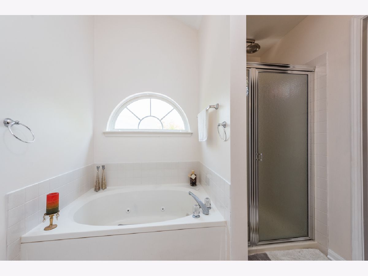
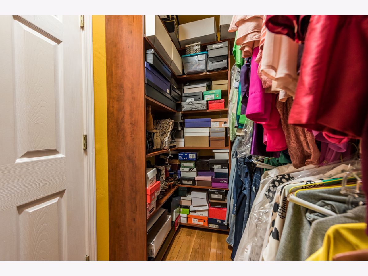
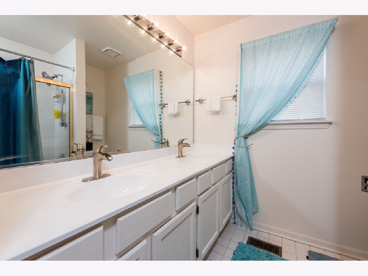
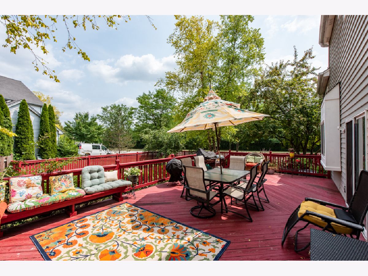
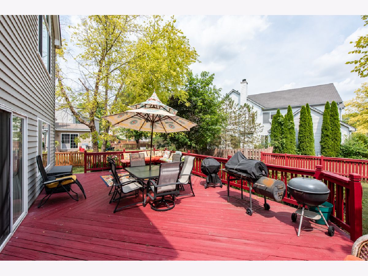
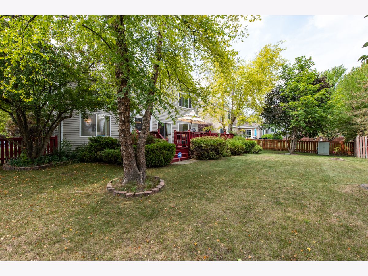
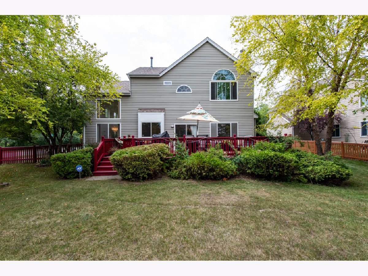
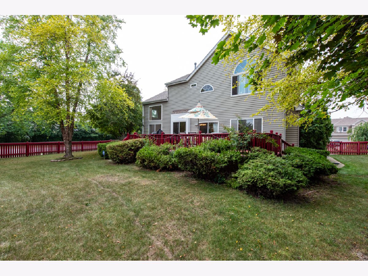
Room Specifics
Total Bedrooms: 4
Bedrooms Above Ground: 4
Bedrooms Below Ground: 0
Dimensions: —
Floor Type: —
Dimensions: —
Floor Type: —
Dimensions: —
Floor Type: —
Full Bathrooms: 3
Bathroom Amenities: Whirlpool
Bathroom in Basement: 0
Rooms: Office,Bonus Room
Basement Description: Unfinished
Other Specifics
| 2 | |
| — | |
| Asphalt | |
| — | |
| — | |
| 153X70X79X125 | |
| — | |
| Full | |
| Vaulted/Cathedral Ceilings, Hardwood Floors, First Floor Laundry, Walk-In Closet(s), Bookcases, Dining Combo, Granite Counters | |
| Range, Microwave, Dishwasher, Refrigerator, Washer, Dryer, Disposal | |
| Not in DB | |
| — | |
| — | |
| — | |
| Wood Burning, Gas Starter |
Tax History
| Year | Property Taxes |
|---|---|
| 2021 | $9,091 |
Contact Agent
Nearby Similar Homes
Contact Agent
Listing Provided By
Freedom Realty




