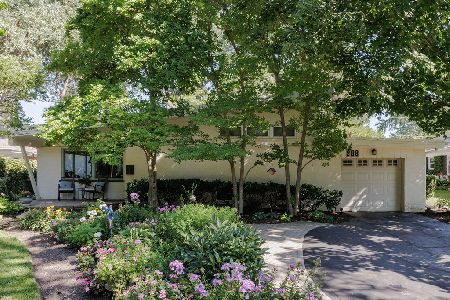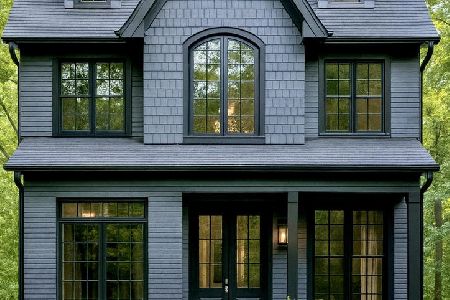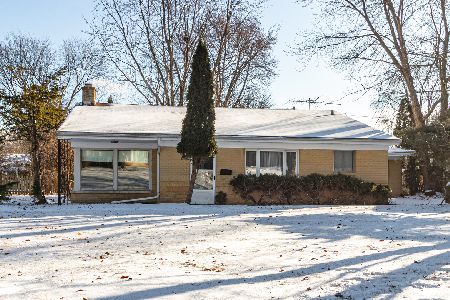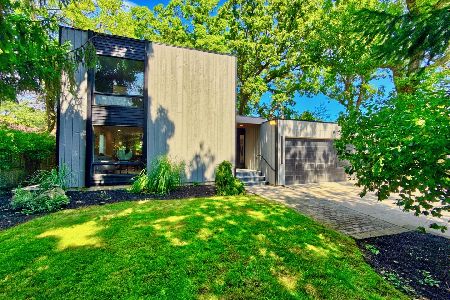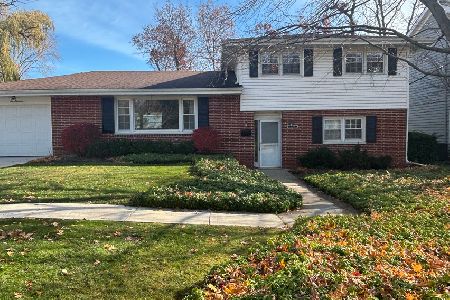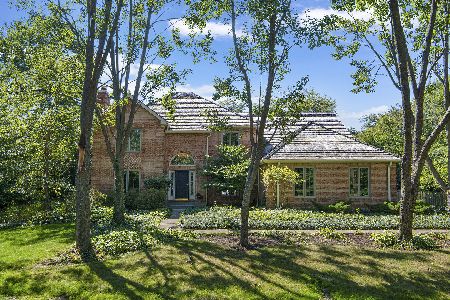125 Boardman Court, Lake Bluff, Illinois 60044
$725,000
|
Sold
|
|
| Status: | Closed |
| Sqft: | 5,199 |
| Cost/Sqft: | $154 |
| Beds: | 4 |
| Baths: | 6 |
| Year Built: | 1990 |
| Property Taxes: | $22,078 |
| Days On Market: | 2538 |
| Lot Size: | 1,07 |
Description
Updated and expanded executive home on a wooded acre offers wonderfully appointed space both inside and out. The knockout chef's kitchen has a 14-foot island with prep sink & breakfast bar, 48" Wolf range, warming drawer, Sub-Zero fridge & freezer drawers, and two pantry closets. The adjoining window-filled breakfast room abuts a cozy den and opens to a huge, 2-level deck facing gorgeous tree-filled property. The master features a perfect white marble bath with two sinks, walk-in steam shower, heated floors & dual walk-in closets. Four bedrooms/3 baths on the second level; 5th bedroom, full bath, office & exercise room on the exceptional light-filled lower level. Other highlights include gas fireplaces in the living, family, and rec rooms; a 3-car attached garage; heated driveway; and a brand-new furnace. Set on a lovely intimate cul-de-sac convenient to town, shopping & transportation.
Property Specifics
| Single Family | |
| — | |
| — | |
| 1990 | |
| Full | |
| — | |
| No | |
| 1.07 |
| Lake | |
| — | |
| 0 / Not Applicable | |
| None | |
| Lake Michigan | |
| Sewer-Storm | |
| 10152766 | |
| 12204120410000 |
Nearby Schools
| NAME: | DISTRICT: | DISTANCE: | |
|---|---|---|---|
|
Grade School
Lake Bluff Elementary School |
65 | — | |
|
Middle School
Lake Bluff Middle School |
65 | Not in DB | |
|
High School
Lake Forest High School |
115 | Not in DB | |
Property History
| DATE: | EVENT: | PRICE: | SOURCE: |
|---|---|---|---|
| 15 Nov, 2019 | Sold | $725,000 | MRED MLS |
| 10 Oct, 2019 | Under contract | $799,000 | MRED MLS |
| — | Last price change | $829,000 | MRED MLS |
| 10 Dec, 2018 | Listed for sale | $1,079,900 | MRED MLS |
Room Specifics
Total Bedrooms: 5
Bedrooms Above Ground: 4
Bedrooms Below Ground: 1
Dimensions: —
Floor Type: Carpet
Dimensions: —
Floor Type: Carpet
Dimensions: —
Floor Type: Carpet
Dimensions: —
Floor Type: —
Full Bathrooms: 6
Bathroom Amenities: Steam Shower,Double Sink,Full Body Spray Shower
Bathroom in Basement: 1
Rooms: Bedroom 5,Breakfast Room,Den,Office,Library,Recreation Room,Exercise Room,Storage,Deck
Basement Description: Finished
Other Specifics
| 3 | |
| — | |
| Concrete,Heated | |
| Deck, Patio | |
| Corner Lot,Cul-De-Sac,Wooded | |
| 46609 | |
| — | |
| Full | |
| Skylight(s), Bar-Wet, Hardwood Floors, Heated Floors, First Floor Laundry | |
| Double Oven, Microwave, Dishwasher, High End Refrigerator, Washer, Dryer, Disposal, Range Hood | |
| Not in DB | |
| — | |
| — | |
| — | |
| Gas Log |
Tax History
| Year | Property Taxes |
|---|---|
| 2019 | $22,078 |
Contact Agent
Nearby Similar Homes
Nearby Sold Comparables
Contact Agent
Listing Provided By
Coldwell Banker Residential


