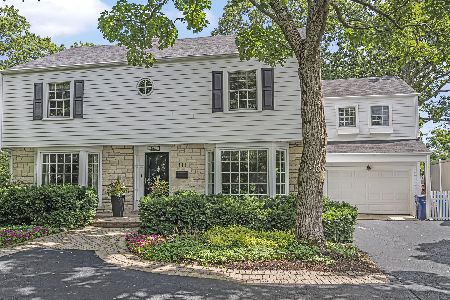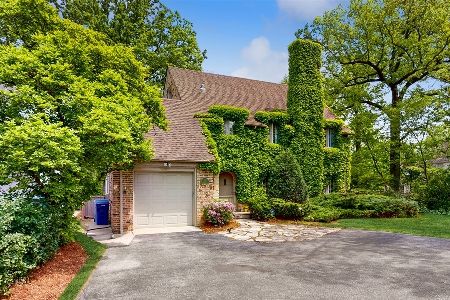125 Green Bay Road, Highland Park, Illinois 60035
$394,900
|
Sold
|
|
| Status: | Closed |
| Sqft: | 2,054 |
| Cost/Sqft: | $195 |
| Beds: | 3 |
| Baths: | 3 |
| Year Built: | 1949 |
| Property Taxes: | $10,129 |
| Days On Market: | 3490 |
| Lot Size: | 0,31 |
Description
Welcome home to this impeccably maintained, spacious and sun-drenched brick ranch beautifully situated on a wooded lot in Braeside School District. A sun-filled foyer with skylight welcomes you into the open living spaces featuring vaulted ceilings, a wood-burning fireplace, wet-bar, and a spacious and streamlined kitchen with gray cabinets, white corian counters, and a breakfast bar. A huge master suite with volume ceilings and skylights features a walk-in closet with built-in dressers, a master bath with double sinks, jacuzzi tub and separate shower. Floor to ceiling windows and patio doors stretch across the back and opens up to an expansive deck and beautiful backyard. 2-car attached garage, 3 bedrooms, 2.1 baths.
Property Specifics
| Single Family | |
| — | |
| Ranch | |
| 1949 | |
| None | |
| — | |
| No | |
| 0.31 |
| Lake | |
| — | |
| 0 / Not Applicable | |
| None | |
| Lake Michigan,Public | |
| Public Sewer | |
| 09264584 | |
| 16364060200000 |
Nearby Schools
| NAME: | DISTRICT: | DISTANCE: | |
|---|---|---|---|
|
Grade School
Braeside Elementary School |
112 | — | |
|
Middle School
Edgewood Middle School |
112 | Not in DB | |
|
High School
Highland Park High School |
113 | Not in DB | |
Property History
| DATE: | EVENT: | PRICE: | SOURCE: |
|---|---|---|---|
| 17 Feb, 2017 | Sold | $394,900 | MRED MLS |
| 8 Nov, 2016 | Under contract | $399,900 | MRED MLS |
| — | Last price change | $419,000 | MRED MLS |
| 7 Jul, 2016 | Listed for sale | $449,900 | MRED MLS |
Room Specifics
Total Bedrooms: 3
Bedrooms Above Ground: 3
Bedrooms Below Ground: 0
Dimensions: —
Floor Type: Hardwood
Dimensions: —
Floor Type: Carpet
Full Bathrooms: 3
Bathroom Amenities: Whirlpool,Separate Shower,Double Sink
Bathroom in Basement: 0
Rooms: Eating Area
Basement Description: Crawl
Other Specifics
| 2 | |
| — | |
| — | |
| Deck | |
| Irregular Lot,Landscaped,Wooded | |
| 121X75X150X55X118X96X63 | |
| — | |
| Full | |
| Vaulted/Cathedral Ceilings, Skylight(s), Bar-Wet, Hardwood Floors, First Floor Bedroom, First Floor Laundry | |
| Double Oven, Microwave, Dishwasher, Refrigerator, Washer, Dryer | |
| Not in DB | |
| Sidewalks, Street Lights, Street Paved | |
| — | |
| — | |
| Wood Burning |
Tax History
| Year | Property Taxes |
|---|---|
| 2017 | $10,129 |
Contact Agent
Nearby Similar Homes
Nearby Sold Comparables
Contact Agent
Listing Provided By
@properties










