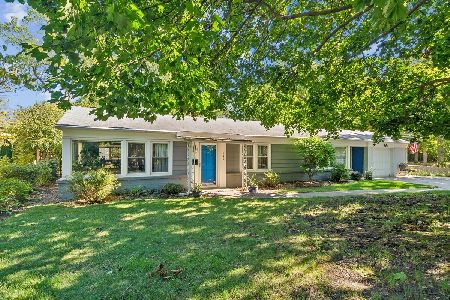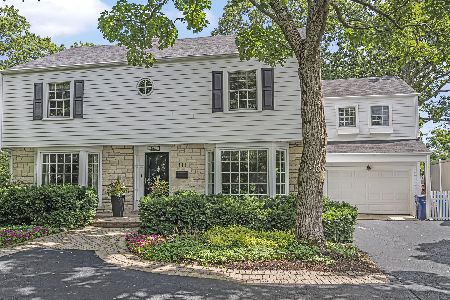154 Indian Tree Drive, Highland Park, Illinois 60035
$615,000
|
Sold
|
|
| Status: | Closed |
| Sqft: | 2,624 |
| Cost/Sqft: | $244 |
| Beds: | 4 |
| Baths: | 3 |
| Year Built: | 1928 |
| Property Taxes: | $14,444 |
| Days On Market: | 2643 |
| Lot Size: | 0,28 |
Description
Super charming Tudor with tons of character! Located on tree lined cul-de-sac in Braeside. Great detail in railings, trim, beamed ceilings, built-ins and finishes. The large living room with fireplace and beam ceiling sets the tone of this warm bright home. New hardwood floors were installed months ago in spacious family room that looks out on mature landscaped back yard with paver tiered deck.There are Four generous sized bedrooms with 2 full bath upstairs. Basement rec room hosts fireplace and beam ceiling. Unfinished side of basement is perfect for plenty of storage. Can't beat this fabulous location being so close to train, schools, North Shore Trail, Botanic Gardens and Lake Michigan.
Property Specifics
| Single Family | |
| — | |
| Tudor | |
| 1928 | |
| Full | |
| — | |
| No | |
| 0.28 |
| Lake | |
| — | |
| 0 / Not Applicable | |
| None | |
| Lake Michigan,Public | |
| Public Sewer | |
| 10127460 | |
| 16364060130000 |
Nearby Schools
| NAME: | DISTRICT: | DISTANCE: | |
|---|---|---|---|
|
Grade School
Braeside Elementary School |
112 | — | |
|
Middle School
Edgewood Middle School |
112 | Not in DB | |
|
High School
Highland Park High School |
113 | Not in DB | |
Property History
| DATE: | EVENT: | PRICE: | SOURCE: |
|---|---|---|---|
| 29 Jun, 2010 | Sold | $600,000 | MRED MLS |
| 28 Apr, 2010 | Under contract | $625,000 | MRED MLS |
| 19 Apr, 2010 | Listed for sale | $625,000 | MRED MLS |
| 5 Mar, 2019 | Sold | $615,000 | MRED MLS |
| 21 Jan, 2019 | Under contract | $639,000 | MRED MLS |
| 1 Nov, 2018 | Listed for sale | $639,000 | MRED MLS |
Room Specifics
Total Bedrooms: 4
Bedrooms Above Ground: 4
Bedrooms Below Ground: 0
Dimensions: —
Floor Type: Hardwood
Dimensions: —
Floor Type: Hardwood
Dimensions: —
Floor Type: Hardwood
Full Bathrooms: 3
Bathroom Amenities: —
Bathroom in Basement: 0
Rooms: Foyer,Recreation Room,Utility Room-Lower Level,Walk In Closet
Basement Description: Partially Finished
Other Specifics
| 2 | |
| Concrete Perimeter | |
| Asphalt | |
| Brick Paver Patio, Outdoor Grill | |
| — | |
| 100X144X61X179 | |
| Unfinished | |
| Full | |
| Hardwood Floors | |
| Double Oven, Microwave, Dishwasher, Refrigerator, Washer, Dryer, Disposal, Stainless Steel Appliance(s) | |
| Not in DB | |
| Sidewalks, Street Paved | |
| — | |
| — | |
| Wood Burning |
Tax History
| Year | Property Taxes |
|---|---|
| 2010 | $10,784 |
| 2019 | $14,444 |
Contact Agent
Nearby Similar Homes
Nearby Sold Comparables
Contact Agent
Listing Provided By
@properties










