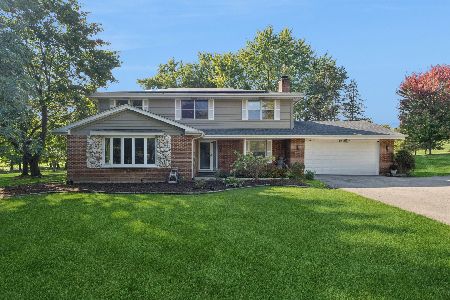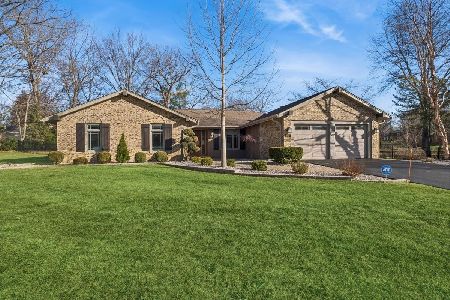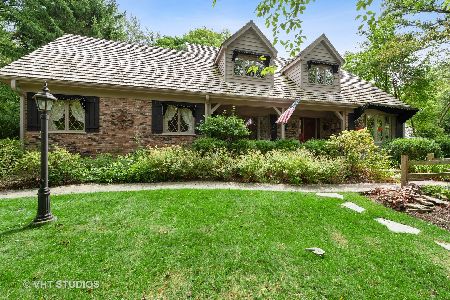125 Grove Lane, Barrington, Illinois 60010
$762,500
|
Sold
|
|
| Status: | Closed |
| Sqft: | 3,983 |
| Cost/Sqft: | $193 |
| Beds: | 4 |
| Baths: | 3 |
| Year Built: | 1974 |
| Property Taxes: | $10,486 |
| Days On Market: | 219 |
| Lot Size: | 0,94 |
Description
Nearly 4000sqft Nestled amidst tranquility, this storybook home offers an impeccable balance of serenity and convenience. Situated on nearly an acre of land adjacent to the Deer Grove Forest Preserve, you'll enjoy seamless access to nature while remaining close to all modern amenities. The charm of hardwood floors flows throughout the main and upper level, accentuated by abundant natural light streaming through Pella windows. The updated kitchen is a true centerpiece, boasting granite countertops, cherrywood cabinets, a double oven, a beverage fridge in the island, and an inviting eat-in area. Step outside from the kitchen to discover a distinctive guitar-shaped brick paver patio, perfect for outdoor relaxation. The grand family room is a spacious addition surrounded by windows and skylights, drenching the space in sunlight. Cozy up by the fireplace during winter, or slide open the glass doors for refreshing cross breezes in summer. The main level also includes a formal dining room, living room, and a versatile office. Upstairs, the second level offers four inviting bedrooms. The primary suite, redesigned in 2015, features two walk-in closets, an expanded en-suite bathroom with an oversized shower, a jetted tub, and a private water closet. The second bathroom is equally luxurious, with a soaking tub, a separate shower, and a double vanity. The finished basement provides a welcoming retreat with a wet bar for entertaining, ample space for games and gatherings, and designated storage and utility rooms. Outside, the expanded brick paver patio includes areas for dining, lounging, and a built-in firepit-perfect for summer barbecues. The private, spacious yard offers endless possibilities for relaxation and play. Award-winning schools, easy access to transportation, diverse restaurants, and extensive shopping options make this property a true gem. Visit today to see how this enchanting home blends comfort, convenience, and charm into one exceptional package!
Property Specifics
| Single Family | |
| — | |
| — | |
| 1974 | |
| — | |
| — | |
| No | |
| 0.94 |
| Cook | |
| — | |
| 0 / Not Applicable | |
| — | |
| — | |
| — | |
| 12395604 | |
| 02052100040000 |
Nearby Schools
| NAME: | DISTRICT: | DISTANCE: | |
|---|---|---|---|
|
Grade School
Arnett C Lines Elementary School |
220 | — | |
|
Middle School
Barrington Middle School Prairie |
220 | Not in DB | |
|
High School
Barrington High School |
220 | Not in DB | |
Property History
| DATE: | EVENT: | PRICE: | SOURCE: |
|---|---|---|---|
| 22 Aug, 2025 | Sold | $762,500 | MRED MLS |
| 15 Jul, 2025 | Under contract | $769,000 | MRED MLS |
| 17 Jun, 2025 | Listed for sale | $769,000 | MRED MLS |
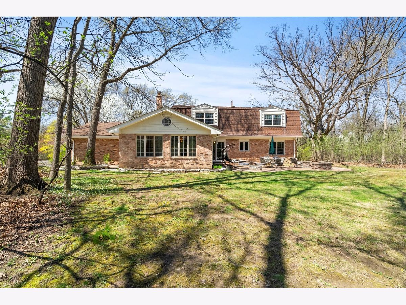
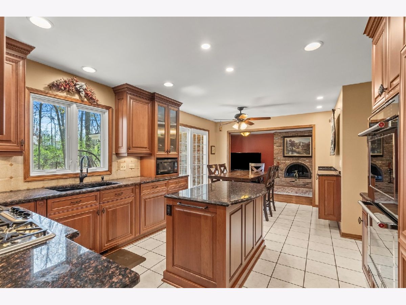
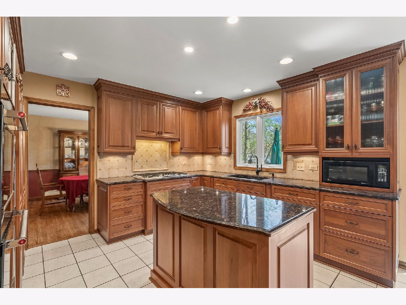
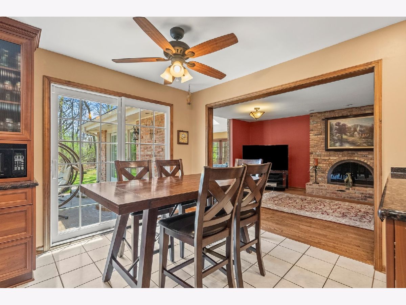
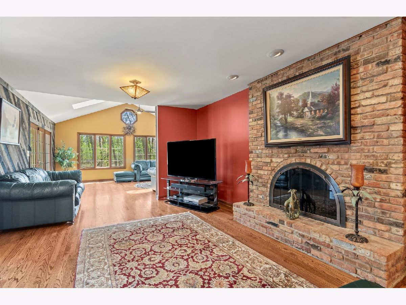
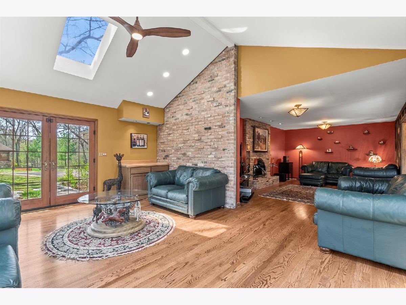
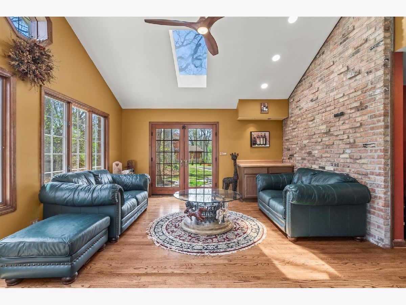
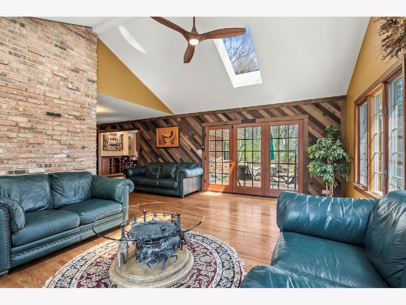
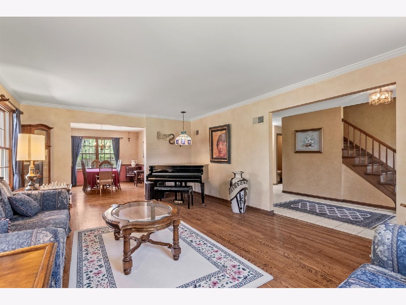
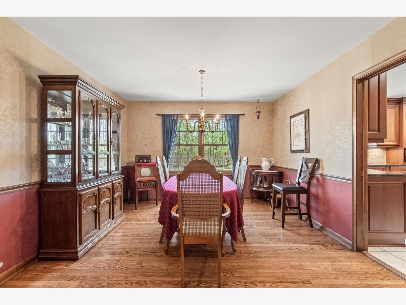
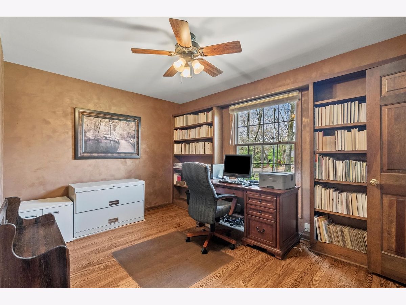
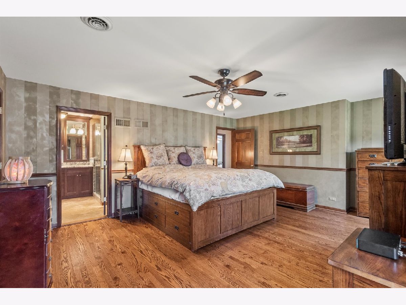
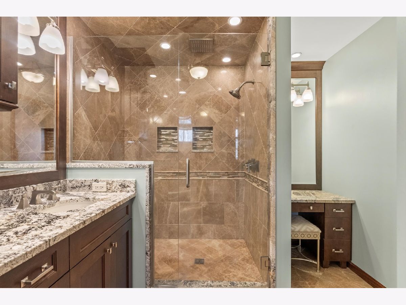
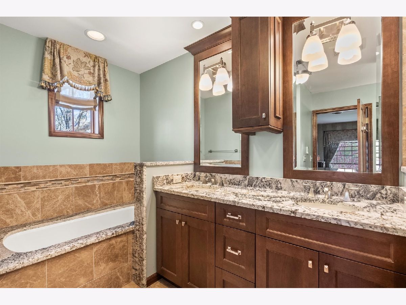
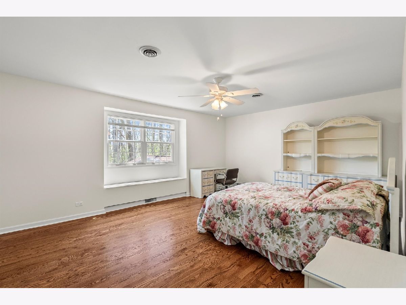
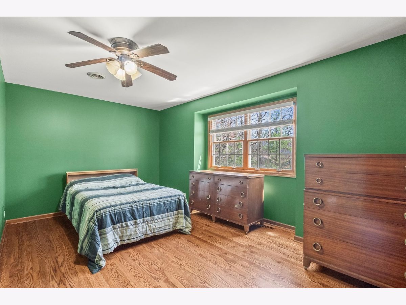
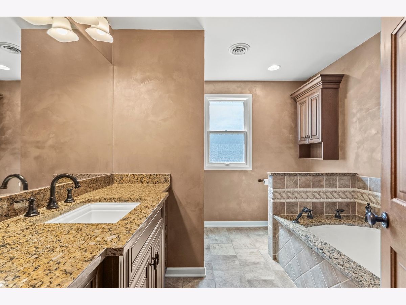
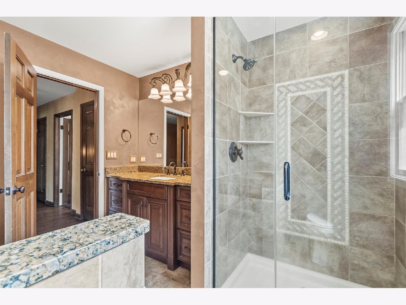
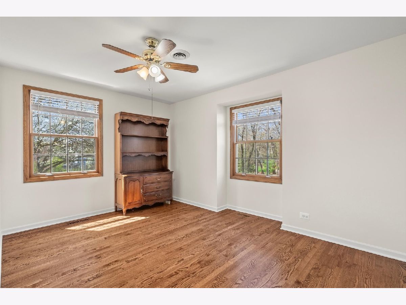
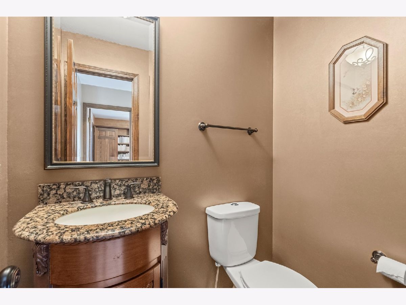
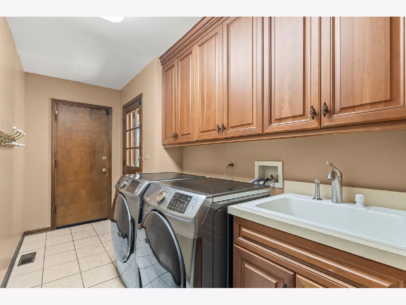
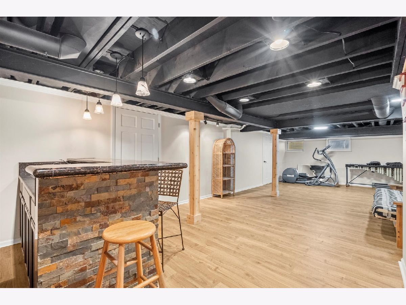
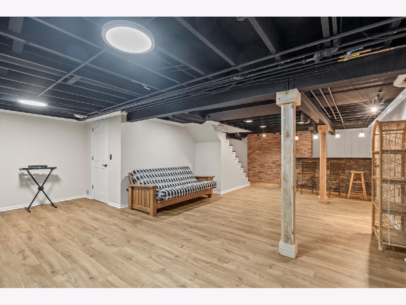
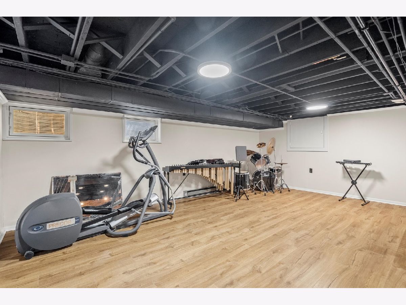
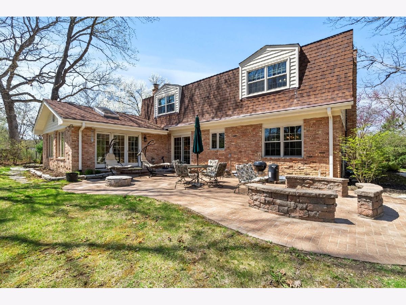
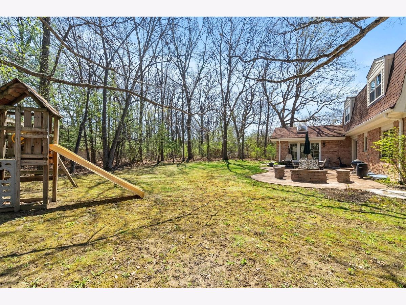
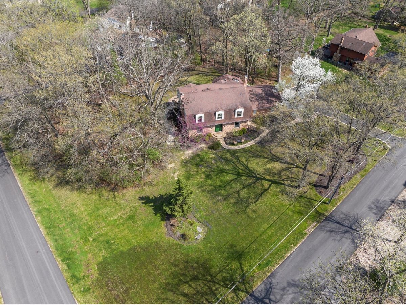
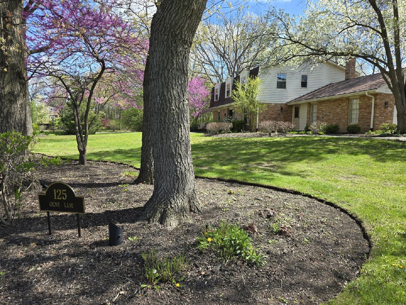
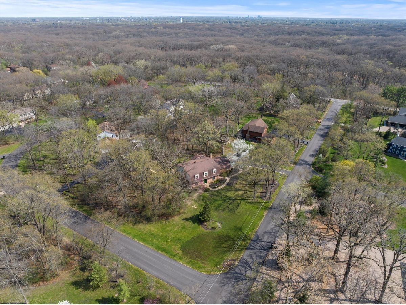
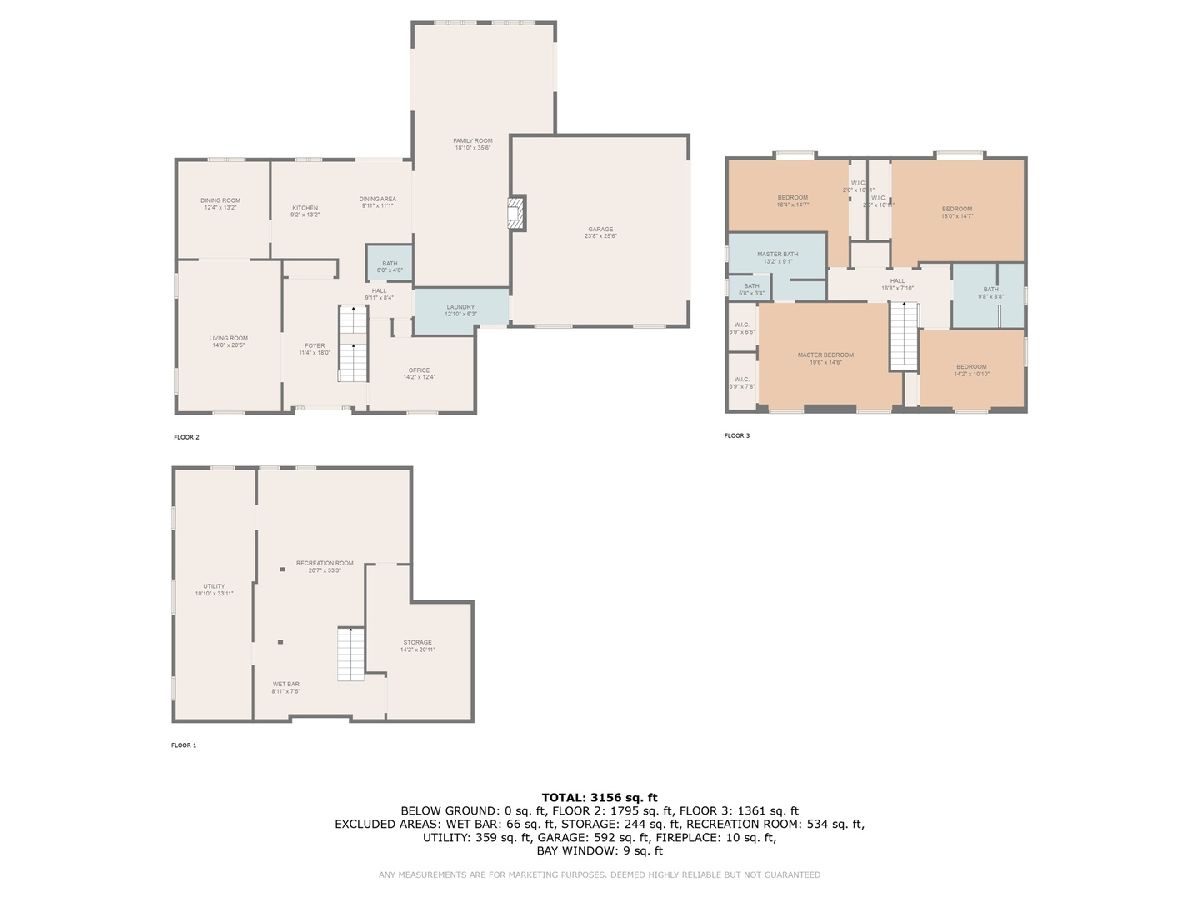
Room Specifics
Total Bedrooms: 4
Bedrooms Above Ground: 4
Bedrooms Below Ground: 0
Dimensions: —
Floor Type: —
Dimensions: —
Floor Type: —
Dimensions: —
Floor Type: —
Full Bathrooms: 3
Bathroom Amenities: Separate Shower,Soaking Tub
Bathroom in Basement: 0
Rooms: —
Basement Description: —
Other Specifics
| 2.5 | |
| — | |
| — | |
| — | |
| — | |
| 184X219X184X219 | |
| — | |
| — | |
| — | |
| — | |
| Not in DB | |
| — | |
| — | |
| — | |
| — |
Tax History
| Year | Property Taxes |
|---|---|
| 2025 | $10,486 |
Contact Agent
Nearby Similar Homes
Nearby Sold Comparables
Contact Agent
Listing Provided By
Berkshire Hathaway HomeServices Starck Real Estate

