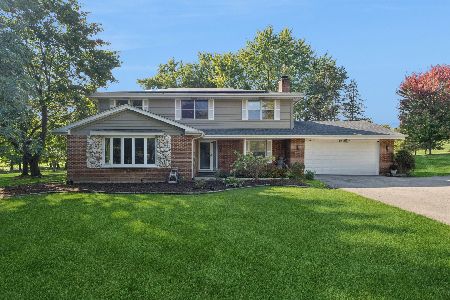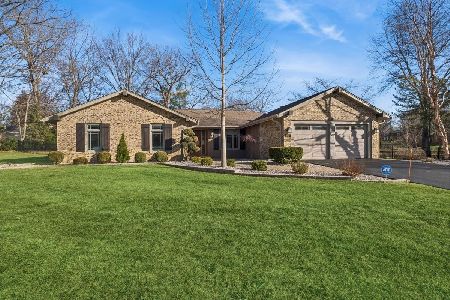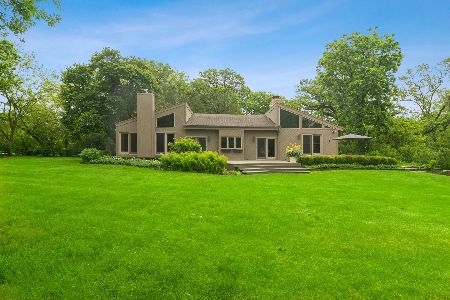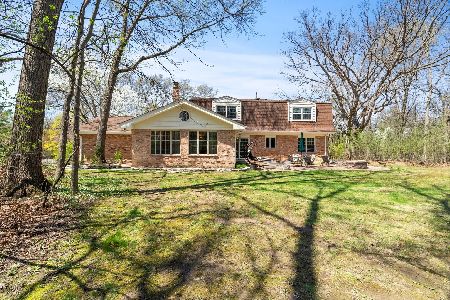220 Beaumont Lane, Barrington, Illinois 60010
$670,000
|
Sold
|
|
| Status: | Closed |
| Sqft: | 4,100 |
| Cost/Sqft: | $167 |
| Beds: | 4 |
| Baths: | 5 |
| Year Built: | 1978 |
| Property Taxes: | $9,064 |
| Days On Market: | 2465 |
| Lot Size: | 0,94 |
Description
DRAMATIC PRICE IMPROVEMENT. SELLERS SAY SELL! Warm & inviting French Country home sits on a private 1.25 acre corner lot. 1st floor Master/In-Law suite w/spa amenities including soaking tub. 2-Story Foyer opens to FR featuring vaulted, pine timber beam ceilings, 2-story fireplace, wet bar & skylights. Gourmet Kitchen w/island, granite counters, high-end appliances, PLUS eating area w/fireplace & bay window. French doors open to Sunroom w/picturesque views. Library w/floor-to-ceiling Oak bookcases & 2nd fireplace. Catwalk on 2nd level leads to Grand Master bedroom also w/spa bath, spacious walk-in closets, cozy alcove sitting area & private balcony w/pretty views. Add'l 1100sf in basement w/family room, decked-out workshop, office, storage & exercise area. Minutes to Village, Metra, 5-star dining, boutiques & farmer's market. Priced to sell, LOW, LOW TAXES
Property Specifics
| Single Family | |
| — | |
| — | |
| 1978 | |
| Partial,English | |
| — | |
| No | |
| 0.94 |
| Cook | |
| — | |
| 0 / Not Applicable | |
| None | |
| Private Well | |
| Septic-Private | |
| 10355555 | |
| 02051040190000 |
Nearby Schools
| NAME: | DISTRICT: | DISTANCE: | |
|---|---|---|---|
|
Grade School
Arnett C Lines Elementary School |
220 | — | |
|
Middle School
Barrington Middle School Prairie |
220 | Not in DB | |
|
High School
Barrington High School |
220 | Not in DB | |
Property History
| DATE: | EVENT: | PRICE: | SOURCE: |
|---|---|---|---|
| 22 Jul, 2019 | Sold | $670,000 | MRED MLS |
| 13 May, 2019 | Under contract | $685,000 | MRED MLS |
| 24 Apr, 2019 | Listed for sale | $685,000 | MRED MLS |
Room Specifics
Total Bedrooms: 4
Bedrooms Above Ground: 4
Bedrooms Below Ground: 0
Dimensions: —
Floor Type: Hardwood
Dimensions: —
Floor Type: Hardwood
Dimensions: —
Floor Type: Hardwood
Full Bathrooms: 5
Bathroom Amenities: Whirlpool,Separate Shower,Double Sink,Soaking Tub
Bathroom in Basement: 0
Rooms: Library,Mud Room,Heated Sun Room
Basement Description: Finished,Crawl
Other Specifics
| 3 | |
| Concrete Perimeter | |
| Brick | |
| Balcony, Deck, Patio, Brick Paver Patio, Storms/Screens | |
| Corner Lot,Cul-De-Sac,Landscaped,Wooded,Mature Trees | |
| 168X210X287X191 | |
| Dormer,Pull Down Stair | |
| Full | |
| Vaulted/Cathedral Ceilings, Skylight(s), Hardwood Floors, In-Law Arrangement, First Floor Laundry, First Floor Full Bath | |
| Double Oven, Microwave, Dishwasher, High End Refrigerator, Washer, Dryer, Disposal, Stainless Steel Appliance(s), Cooktop | |
| Not in DB | |
| Horse-Riding Trails, Street Lights | |
| — | |
| — | |
| Double Sided, Wood Burning, Attached Fireplace Doors/Screen, Gas Starter |
Tax History
| Year | Property Taxes |
|---|---|
| 2019 | $9,064 |
Contact Agent
Nearby Similar Homes
Nearby Sold Comparables
Contact Agent
Listing Provided By
Coldwell Banker Residential Brokerage







