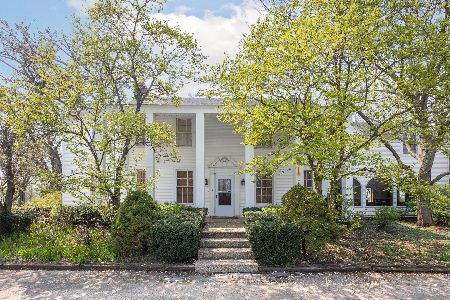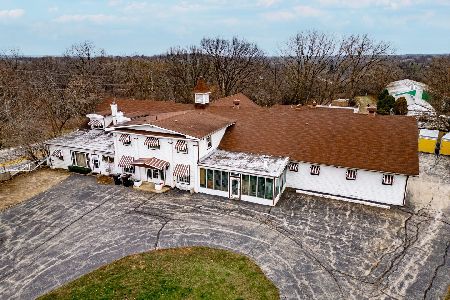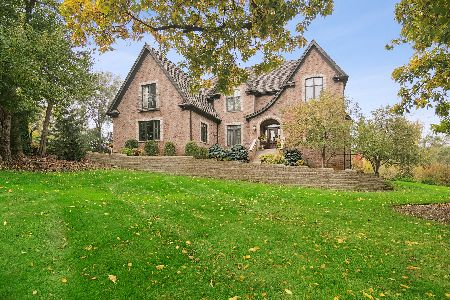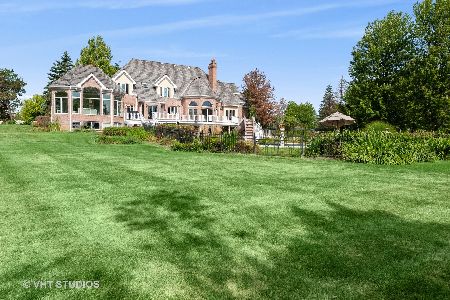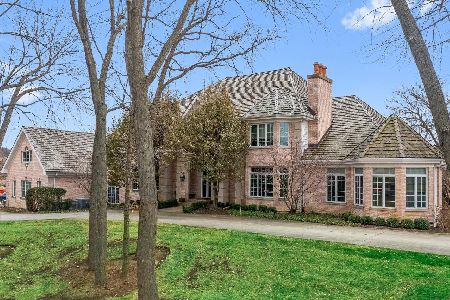125 Hillandale Court, North Barrington, Illinois 60010
$800,000
|
Sold
|
|
| Status: | Closed |
| Sqft: | 5,600 |
| Cost/Sqft: | $142 |
| Beds: | 4 |
| Baths: | 7 |
| Year Built: | 1992 |
| Property Taxes: | $18,896 |
| Days On Market: | 1764 |
| Lot Size: | 3,31 |
Description
An absolutely beautiful French Country home situated on a 3+ acre mature homesite on a quiet cul-de-sac in the North Barrington Countryside! You're sure to be impressed by the many features that this top quality custom home provides. A truly pastoral setting that gives real meaning to the saying "picture windows". As you approach note the architectural details including a porte cochere leading to the motor court, a blue-stone walkway, copper gutters & dormer roofs as well as the circa 2015 cedar shake roof. Formal living and dining rooms with crown molding detail & wainscoting are immediate to the gallery foyer. The family room features beamed cathedral ceilings, a masonry fireplace, hardwood floors and spectacular ever-changing views! The kitchen area offers a large island, tons of cabinet and counter space and an offset eating area immediate to a large screened-in porch. Main floor office with coffered ceiling, oak paneled walls and a fireplace. The expansive primary (master) suite is located on the main floor and features a tray ceiling, walk-in bay windows, dual walk-in closets and a luxurious bathroom. Each secondary bedroom is quite spacious with walk-in closets and an ensuite bathroom. A HUGE bonus room on the 2nd floor that allows for a variety of different uses. The full finished look-out basement can be accessed by either the main or the service stairway and features a recreation room as well as a game room both with masonry fireplaces, an exercise/bonus area, a half bathroom and several areas for storage or workshop area. Large main floor laundry room with cabinets, counter space, a sink and a laundry chute. Over-sized 2-car garage, as well as separate 3rd car garage, both with built-in shelving. Tons of yard space that backs to tree line and an open space. Superb location off of Rt. 22 with close proximity to Rt. 59/Rt. 12. Short drive to grocery stores, shopping, restaurants, downtown Barrington and Metra train station. Highly rated Barrington schools!
Property Specifics
| Single Family | |
| — | |
| Traditional | |
| 1992 | |
| Full,English | |
| CUSTOM FRENCH COUNTRY | |
| No | |
| 3.31 |
| Lake | |
| Grassmere Farms | |
| 400 / Annual | |
| Other | |
| Private Well | |
| Septic-Private | |
| 11032615 | |
| 13243010200000 |
Nearby Schools
| NAME: | DISTRICT: | DISTANCE: | |
|---|---|---|---|
|
High School
Barrington High School |
220 | Not in DB | |
Property History
| DATE: | EVENT: | PRICE: | SOURCE: |
|---|---|---|---|
| 12 May, 2021 | Sold | $800,000 | MRED MLS |
| 10 Apr, 2021 | Under contract | $797,900 | MRED MLS |
| 25 Mar, 2021 | Listed for sale | $797,900 | MRED MLS |
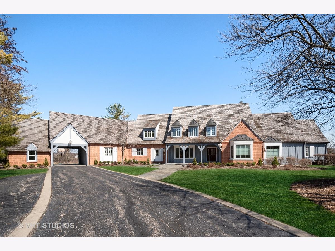
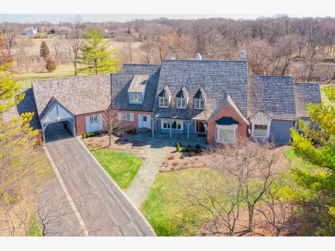
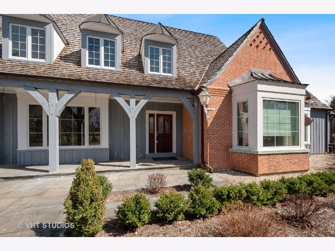
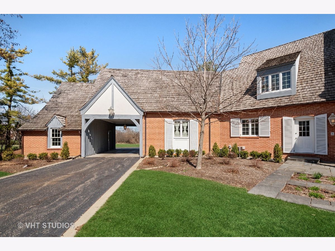
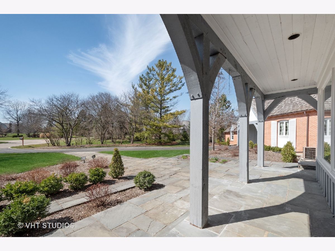
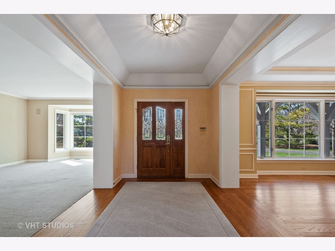
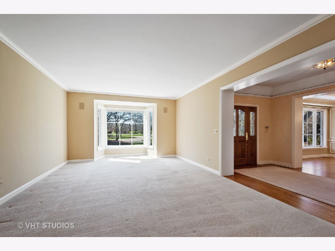
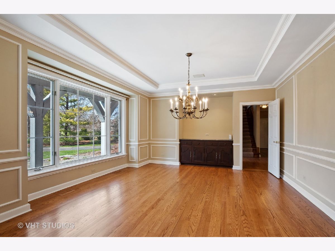
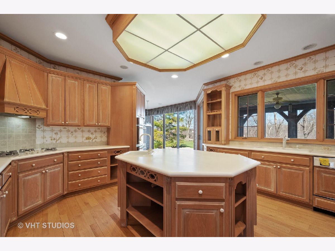
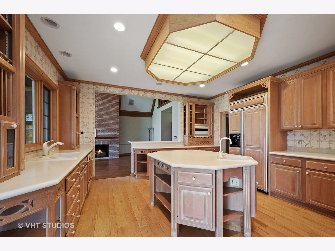
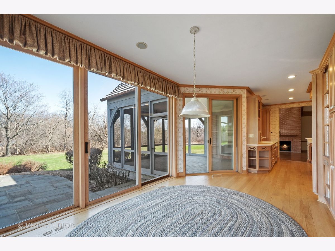
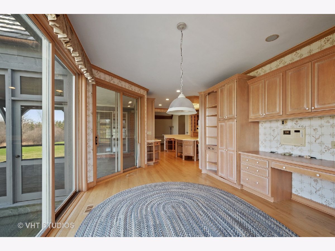
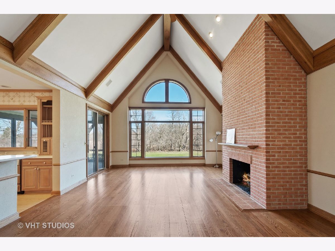
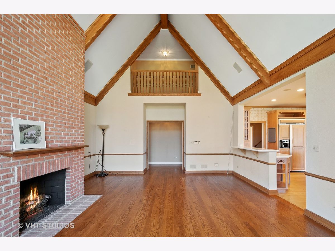
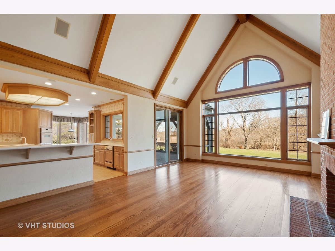
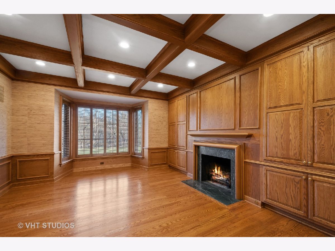
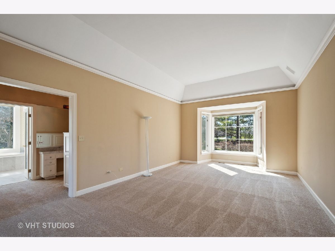
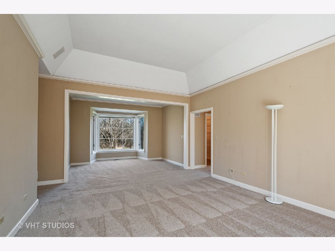
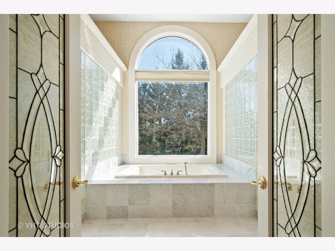
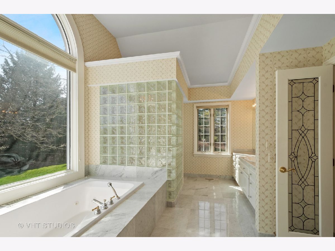
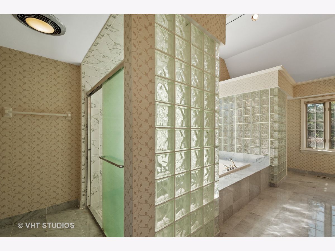
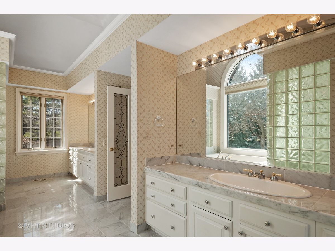
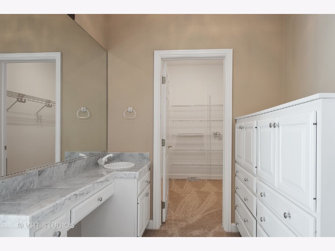
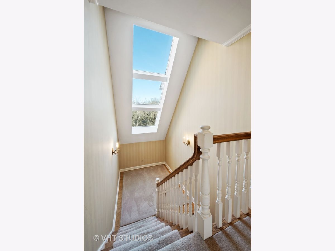
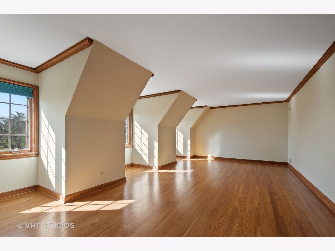
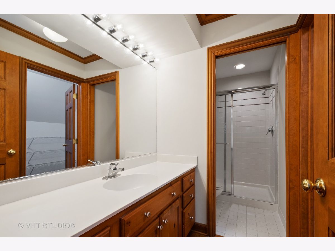
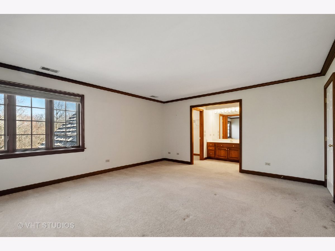
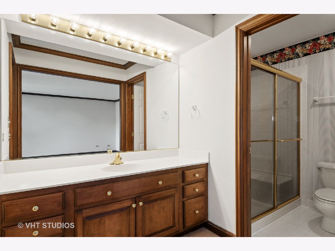
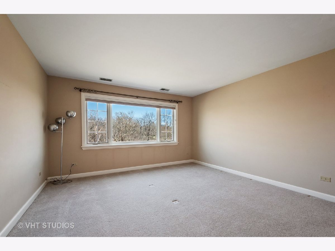
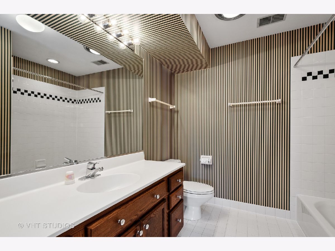
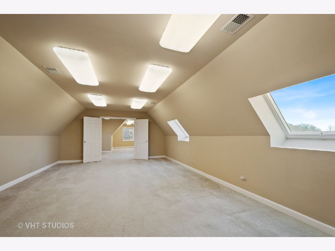
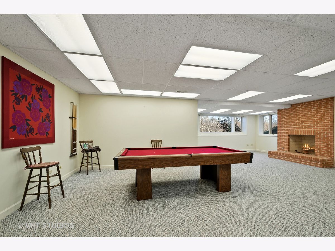
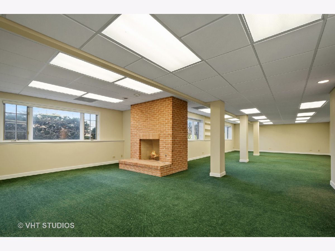
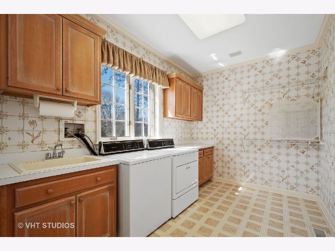
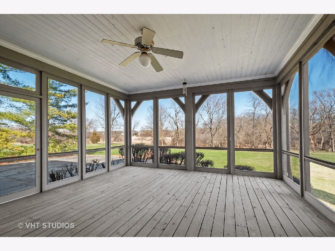
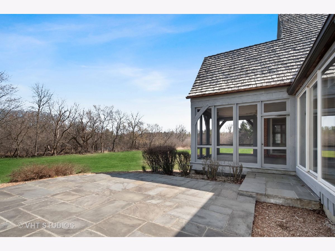
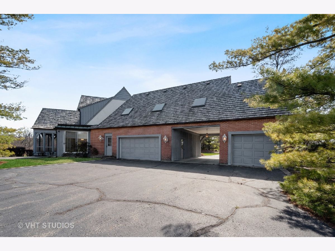
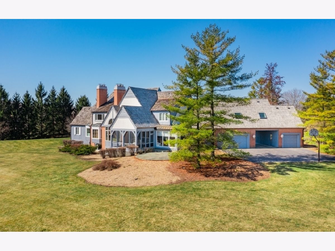
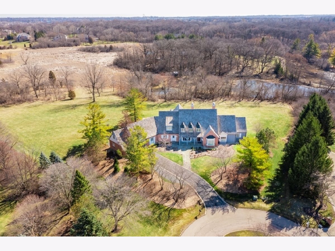
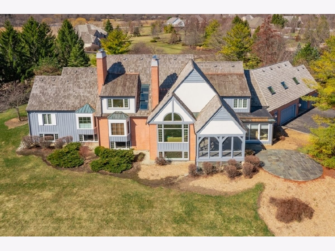
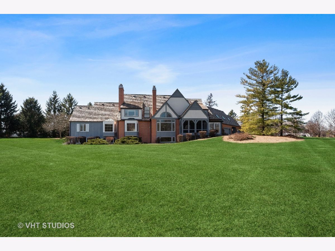
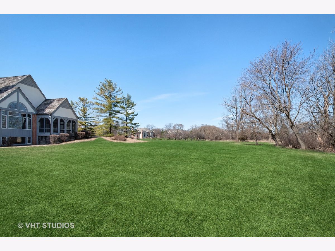
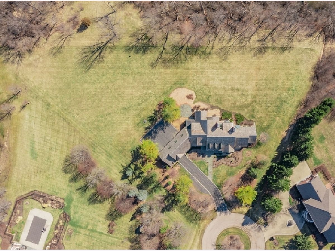
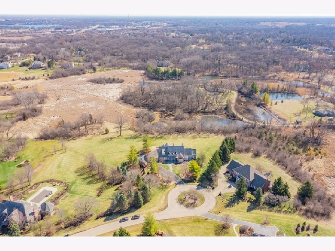
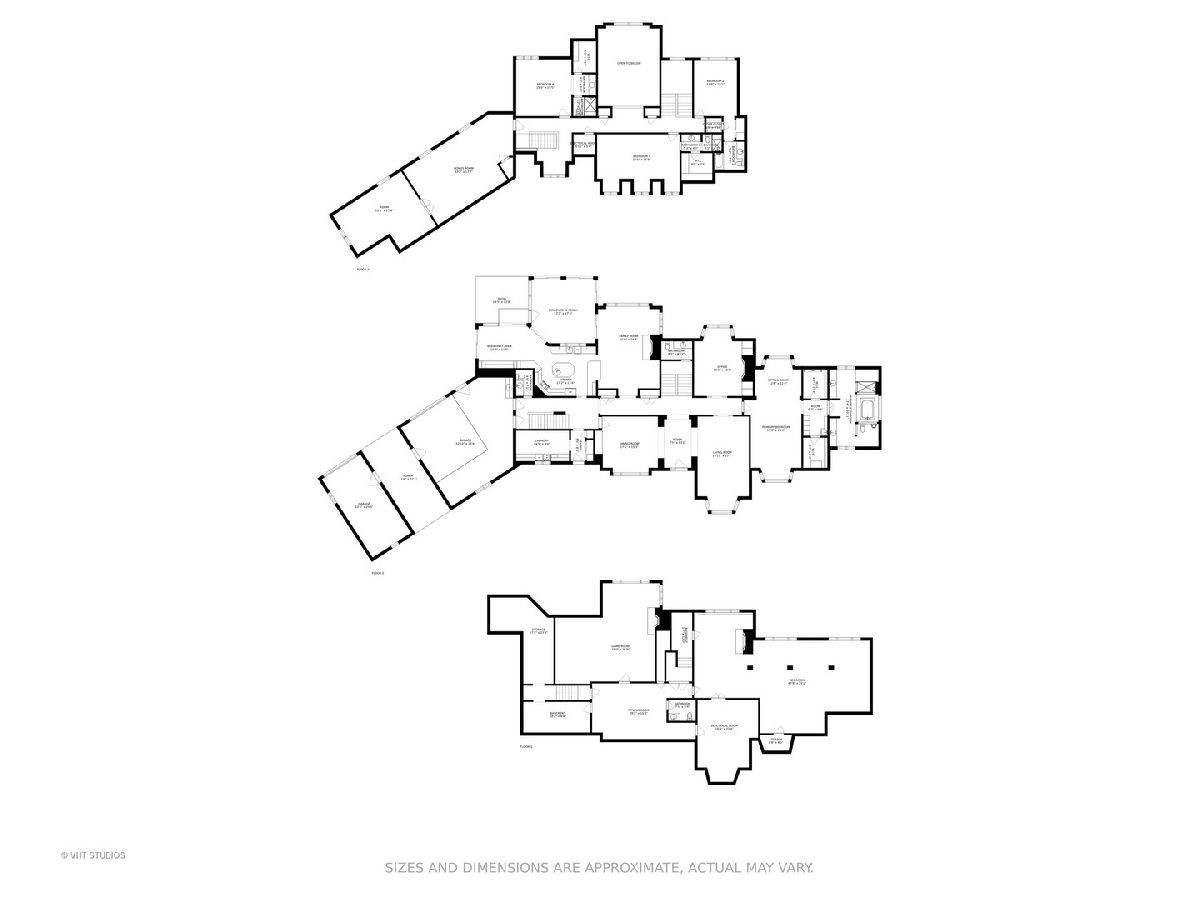
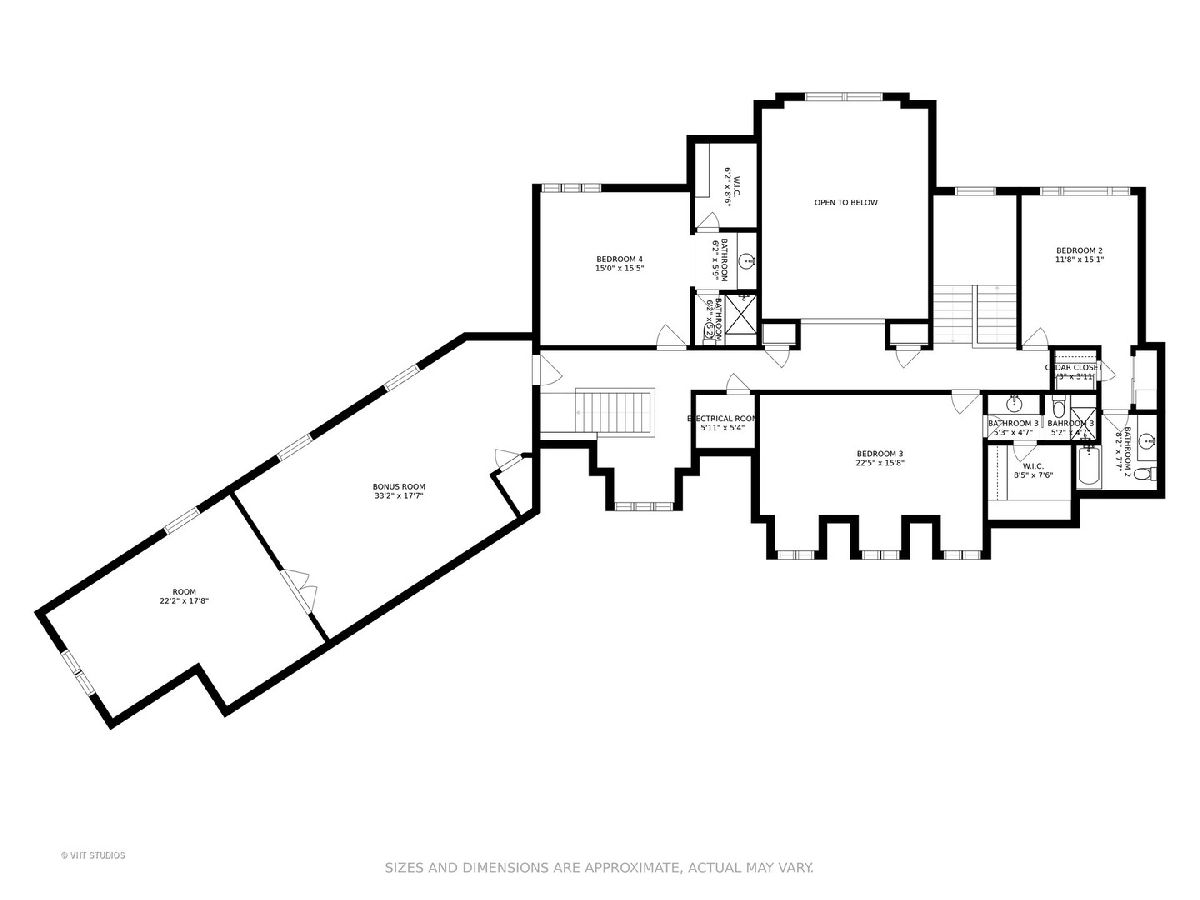
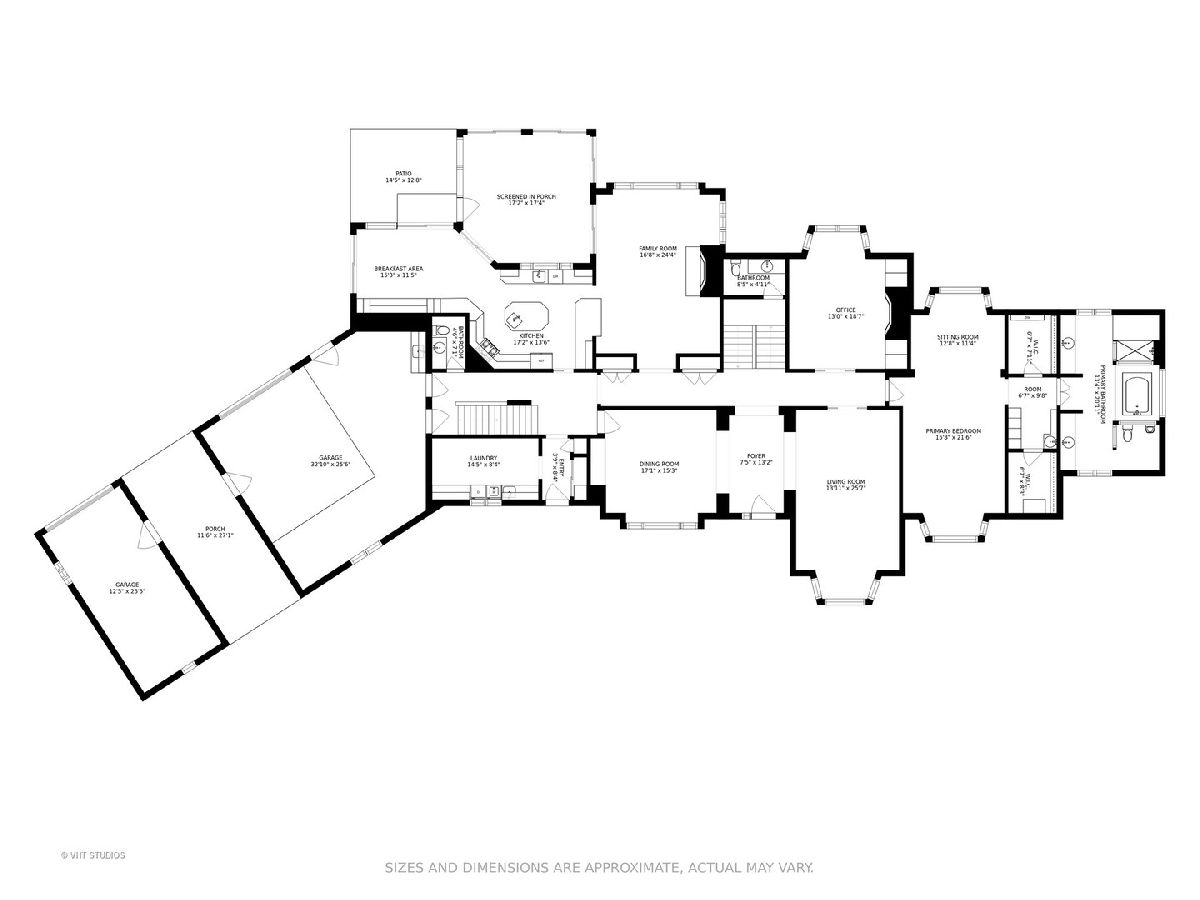
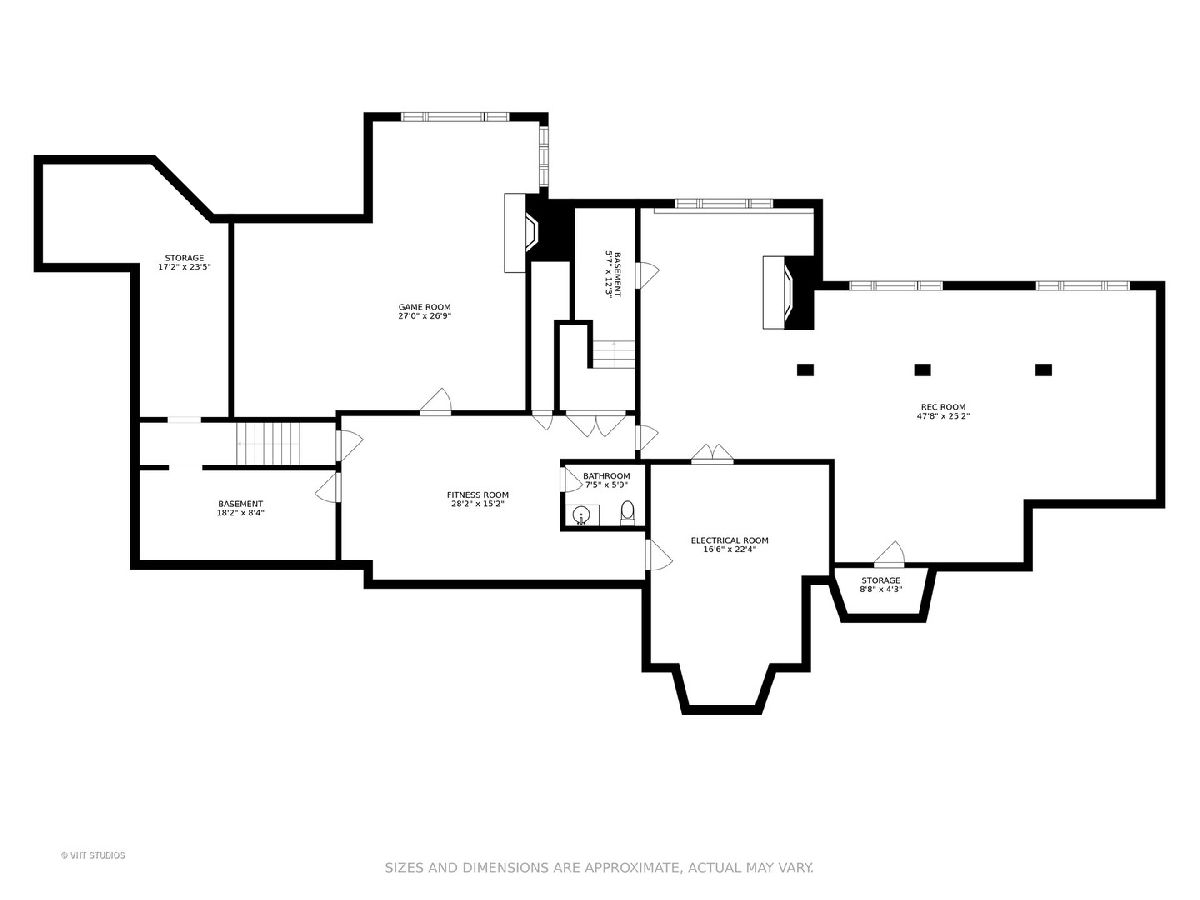
Room Specifics
Total Bedrooms: 4
Bedrooms Above Ground: 4
Bedrooms Below Ground: 0
Dimensions: —
Floor Type: Carpet
Dimensions: —
Floor Type: Hardwood
Dimensions: —
Floor Type: Carpet
Full Bathrooms: 7
Bathroom Amenities: Whirlpool,Separate Shower,Double Sink,Bidet
Bathroom in Basement: 1
Rooms: Eating Area,Office,Bonus Room,Recreation Room,Game Room,Exercise Room,Foyer,Screened Porch
Basement Description: Finished,Lookout,Rec/Family Area,Storage Space
Other Specifics
| 3 | |
| Concrete Perimeter | |
| Asphalt | |
| Patio, Porch, Screened Patio, Storms/Screens | |
| Cul-De-Sac,Landscaped,Mature Trees,Backs to Trees/Woods,Views | |
| 144258 | |
| Unfinished | |
| Full | |
| Vaulted/Cathedral Ceilings, Skylight(s), Hardwood Floors, First Floor Laundry, Built-in Features, Walk-In Closet(s), Ceiling - 9 Foot, Center Hall Plan, Coffered Ceiling(s), Beamed Ceilings, Special Millwork | |
| Double Oven, Range, Microwave, Dishwasher, Washer, Dryer, Range Hood | |
| Not in DB | |
| Street Paved | |
| — | |
| — | |
| Wood Burning, Gas Log, Gas Starter, Masonry, More than one |
Tax History
| Year | Property Taxes |
|---|---|
| 2021 | $18,896 |
Contact Agent
Nearby Similar Homes
Nearby Sold Comparables
Contact Agent
Listing Provided By
Baird & Warner

