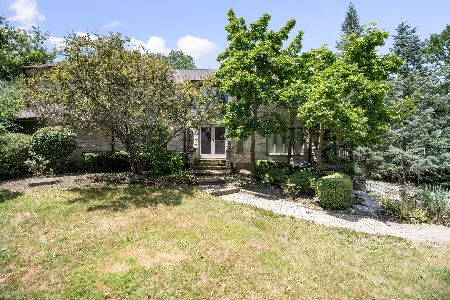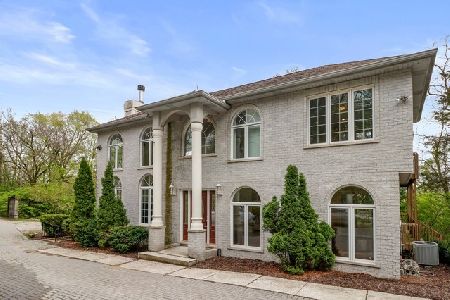125 Oak Ridge Drive, Burr Ridge, Illinois 60527
$699,000
|
Sold
|
|
| Status: | Closed |
| Sqft: | 0 |
| Cost/Sqft: | — |
| Beds: | 4 |
| Baths: | 4 |
| Year Built: | 1985 |
| Property Taxes: | $12,465 |
| Days On Market: | 5742 |
| Lot Size: | 0,00 |
Description
Priced slashed 185k since June. Stunning Burr Ridge Luxury Home in gated community. Completely remodeled inside. Brand new Kitchen, New flooring, freshly painted. Over $135k in upgrades and all remodel in last 4 months!! A COMPLETE REHAB! Screened in porch. Huge deck and patio. Beautiful mature lot that backs up to open area. Double wide lot. CLOSE TO BURR RIDGE CENTER,I 294/I55/ RT.83,SHOPPING.
Property Specifics
| Single Family | |
| — | |
| Ranch | |
| 1985 | |
| Full,Walkout | |
| CUSTOM | |
| No | |
| — |
| Du Page | |
| Oak Ridge Creek | |
| 320 / Monthly | |
| Insurance,Security,Other | |
| Lake Michigan | |
| Public Sewer | |
| 07528078 | |
| 1001302000 |
Nearby Schools
| NAME: | DISTRICT: | DISTANCE: | |
|---|---|---|---|
|
Grade School
Anne M Jeans Elementary School |
180 | — | |
|
Middle School
Burr Ridge Middle School |
180 | Not in DB | |
|
High School
Hinsdale South High School |
86 | Not in DB | |
Property History
| DATE: | EVENT: | PRICE: | SOURCE: |
|---|---|---|---|
| 10 Dec, 2010 | Sold | $699,000 | MRED MLS |
| 11 Nov, 2010 | Under contract | $795,000 | MRED MLS |
| — | Last price change | $895,000 | MRED MLS |
| 13 May, 2010 | Listed for sale | $974,900 | MRED MLS |
| 23 Dec, 2016 | Sold | $743,300 | MRED MLS |
| 4 Dec, 2016 | Under contract | $779,000 | MRED MLS |
| — | Last price change | $799,900 | MRED MLS |
| 11 Jul, 2016 | Listed for sale | $799,900 | MRED MLS |
Room Specifics
Total Bedrooms: 4
Bedrooms Above Ground: 4
Bedrooms Below Ground: 0
Dimensions: —
Floor Type: Carpet
Dimensions: —
Floor Type: Carpet
Dimensions: —
Floor Type: Carpet
Full Bathrooms: 4
Bathroom Amenities: Whirlpool,Separate Shower,Double Sink
Bathroom in Basement: 1
Rooms: Breakfast Room,Den,Enclosed Porch,Gallery,Office,Recreation Room
Basement Description: Finished,Exterior Access
Other Specifics
| 3 | |
| Concrete Perimeter | |
| Concrete,Circular,Side Drive | |
| — | |
| Forest Preserve Adjacent,Landscaped,Wooded | |
| 161X202X237X228 | |
| Unfinished | |
| Full | |
| First Floor Bedroom, In-Law Arrangement | |
| Range, Microwave, Dishwasher, Refrigerator, Disposal | |
| Not in DB | |
| Street Lights, Street Paved, Other | |
| — | |
| — | |
| — |
Tax History
| Year | Property Taxes |
|---|---|
| 2010 | $12,465 |
| 2016 | $16,418 |
Contact Agent
Nearby Similar Homes
Nearby Sold Comparables
Contact Agent
Listing Provided By
RE/MAX Cornerstone






