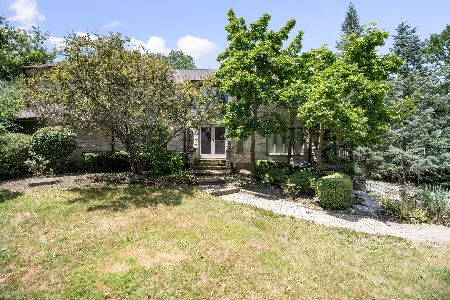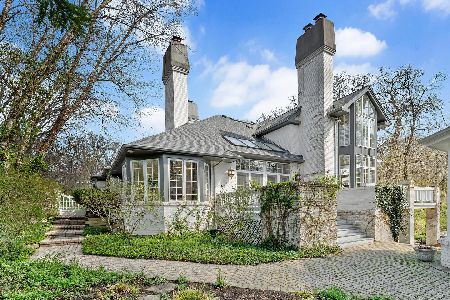122 Oak Ridge Drive, Burr Ridge, Illinois 60527
$501,000
|
Sold
|
|
| Status: | Closed |
| Sqft: | 5,000 |
| Cost/Sqft: | $100 |
| Beds: | 5 |
| Baths: | 4 |
| Year Built: | 1984 |
| Property Taxes: | $17,268 |
| Days On Market: | 2413 |
| Lot Size: | 1,03 |
Description
Impressive sun-drenched 5 bed/4 Bath home in gated Oak Ridge Creek Subdivision. Abundant windows and 3 season room offer beautiful wooded views. First floor master suite features sitting area and huge bath. Cozy up in front of fireplace on second floor loft. Walk out basement leads to in-ground pool surrounded by stone pavers. This one-of-a-kind home is perfect for entertaining. Look and make this your forever home!
Property Specifics
| Single Family | |
| — | |
| — | |
| 1984 | |
| Walkout | |
| — | |
| No | |
| 1.03 |
| Du Page | |
| Oak Ridge Creek | |
| 380 / Monthly | |
| Insurance,Security,Exterior Maintenance,Other | |
| Lake Michigan | |
| Public Sewer | |
| 10427990 | |
| 1001306007 |
Nearby Schools
| NAME: | DISTRICT: | DISTANCE: | |
|---|---|---|---|
|
Grade School
Anne M Jeans Elementary School |
180 | — | |
|
Middle School
Burr Ridge Middle School |
180 | Not in DB | |
|
High School
Hinsdale South High School |
86 | Not in DB | |
Property History
| DATE: | EVENT: | PRICE: | SOURCE: |
|---|---|---|---|
| 11 Dec, 2019 | Sold | $501,000 | MRED MLS |
| 1 Aug, 2019 | Under contract | $499,000 | MRED MLS |
| — | Last price change | $599,000 | MRED MLS |
| 24 Jun, 2019 | Listed for sale | $649,000 | MRED MLS |
Room Specifics
Total Bedrooms: 5
Bedrooms Above Ground: 5
Bedrooms Below Ground: 0
Dimensions: —
Floor Type: Carpet
Dimensions: —
Floor Type: Carpet
Dimensions: —
Floor Type: Carpet
Dimensions: —
Floor Type: —
Full Bathrooms: 4
Bathroom Amenities: Whirlpool,Separate Shower,Double Sink
Bathroom in Basement: 1
Rooms: Library,Loft,Foyer,Other Room,Bedroom 5,Screened Porch,Balcony/Porch/Lanai
Basement Description: Finished
Other Specifics
| 3 | |
| — | |
| Concrete | |
| Balcony, Patio, Screened Patio, In Ground Pool | |
| Fenced Yard,Wooded | |
| 217X295X90X321 | |
| — | |
| Full | |
| Vaulted/Cathedral Ceilings, Skylight(s), Sauna/Steam Room, Bar-Wet, First Floor Bedroom, First Floor Laundry | |
| Double Oven, Microwave, Dishwasher, Refrigerator, Disposal | |
| Not in DB | |
| — | |
| — | |
| — | |
| Double Sided, Gas Log, Gas Starter |
Tax History
| Year | Property Taxes |
|---|---|
| 2019 | $17,268 |
Contact Agent
Nearby Similar Homes
Nearby Sold Comparables
Contact Agent
Listing Provided By
Berkshire Hathaway HomeServices Chicago







