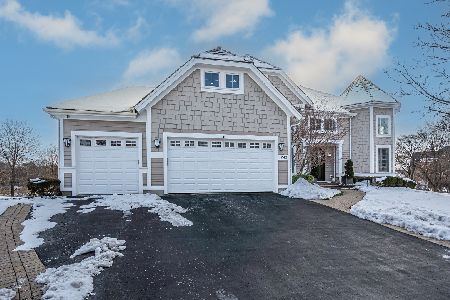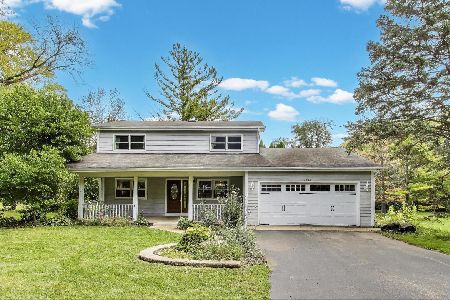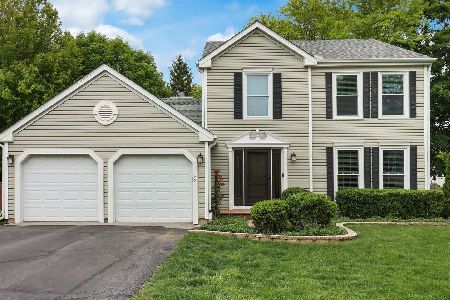125 Royal Oak Drive, Vernon Hills, Illinois 60061
$365,000
|
Sold
|
|
| Status: | Closed |
| Sqft: | 2,187 |
| Cost/Sqft: | $169 |
| Beds: | 4 |
| Baths: | 3 |
| Year Built: | 1991 |
| Property Taxes: | $10,815 |
| Days On Market: | 3631 |
| Lot Size: | 0,00 |
Description
Simply gorgeous! 4 br/2.1 ba Colonial bursting with premium upgrades and designer elements. Situated in Stevenson HS Dist 125! NEW siding & roof! (6 mos.) Newer HE furnace, A/C and windows. Elegant HW flooring on main level. Formal living & dining rooms. Bright & spacious eat-in kitchen w/stainless steel appliances, butcher block counters, designer stone backsplash, designer lighting and bayed eating area. Open family room with fireplace, recessed lighting & sliders to patio. 1st floor laundry and powder room. Stunning hardwood central staircase. Vaulted master suite with private bath with double vanity, soaking tub and separate walk-in shower. 3 large family/guest bedrooms with shared hall bath on 2nd level. Finished basement with huge open recreation area, recessed lighting, porcelain tile flooring and TONS of storage space. Interior lot with fenced yard. Brick paver patio. 2 car attached garage. Immaculately maintained!
Property Specifics
| Single Family | |
| — | |
| Colonial | |
| 1991 | |
| Full | |
| — | |
| No | |
| — |
| Lake | |
| Grosse Pointe Village | |
| 0 / Not Applicable | |
| None | |
| Public | |
| Public Sewer | |
| 09108737 | |
| 15064140050000 |
Nearby Schools
| NAME: | DISTRICT: | DISTANCE: | |
|---|---|---|---|
|
Grade School
Diamond Lake Elementary School |
76 | — | |
|
Middle School
West Oak Middle School |
76 | Not in DB | |
|
High School
Adlai E Stevenson High School |
125 | Not in DB | |
|
Alternate Elementary School
Fairhaven School |
— | Not in DB | |
Property History
| DATE: | EVENT: | PRICE: | SOURCE: |
|---|---|---|---|
| 27 Jan, 2016 | Sold | $365,000 | MRED MLS |
| 7 Jan, 2016 | Under contract | $369,900 | MRED MLS |
| 4 Jan, 2016 | Listed for sale | $369,900 | MRED MLS |
Room Specifics
Total Bedrooms: 4
Bedrooms Above Ground: 4
Bedrooms Below Ground: 0
Dimensions: —
Floor Type: Carpet
Dimensions: —
Floor Type: Carpet
Dimensions: —
Floor Type: Carpet
Full Bathrooms: 3
Bathroom Amenities: Separate Shower,Double Sink,Soaking Tub
Bathroom in Basement: 0
Rooms: No additional rooms
Basement Description: Finished
Other Specifics
| 2 | |
| — | |
| Asphalt | |
| Patio | |
| Fenced Yard | |
| 81X115X60X108 | |
| — | |
| Full | |
| Vaulted/Cathedral Ceilings, Hardwood Floors, First Floor Laundry | |
| Range, Microwave, Dishwasher, Refrigerator, Washer, Dryer, Disposal | |
| Not in DB | |
| Sidewalks, Street Lights, Street Paved | |
| — | |
| — | |
| — |
Tax History
| Year | Property Taxes |
|---|---|
| 2016 | $10,815 |
Contact Agent
Nearby Similar Homes
Nearby Sold Comparables
Contact Agent
Listing Provided By
RE/MAX Suburban










