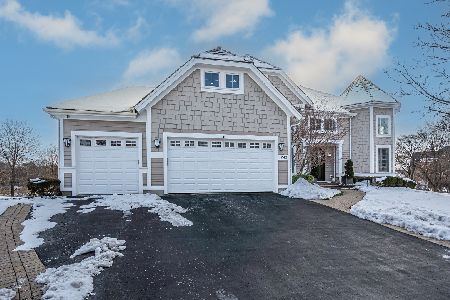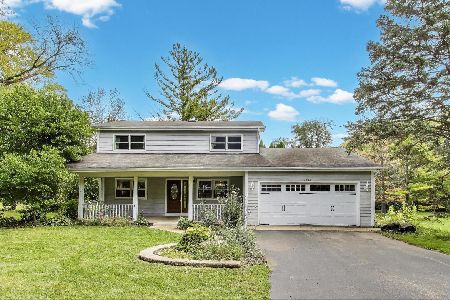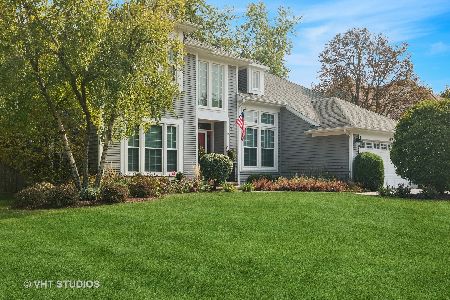122 Royal Oak Drive, Vernon Hills, Illinois 60061
$345,000
|
Sold
|
|
| Status: | Closed |
| Sqft: | 2,167 |
| Cost/Sqft: | $164 |
| Beds: | 4 |
| Baths: | 3 |
| Year Built: | 1992 |
| Property Taxes: | $10,430 |
| Days On Market: | 3951 |
| Lot Size: | 0,18 |
Description
Very nice 2-story w/covered front porch * Formal living/dining rooms * Updated island kitchen, granite counters * Eating area w/slider to large deck & lovely fenced yard * Family room has W/B fireplace w/gas starter * 1st floor laundry * Open staircase to 2nd floor * Master suite w/cathedral ceiling, W/I closet, dbl vanity, tub, sep shower * New roof-2012 * Interior Location-No Wires* Stevenson H.S. Yours to enjoy!
Property Specifics
| Single Family | |
| — | |
| Colonial | |
| 1992 | |
| Partial | |
| — | |
| No | |
| 0.18 |
| Lake | |
| Grosse Pointe Village | |
| 0 / Not Applicable | |
| None | |
| Public | |
| Public Sewer | |
| 08841045 | |
| 15064130120000 |
Nearby Schools
| NAME: | DISTRICT: | DISTANCE: | |
|---|---|---|---|
|
High School
Adlai E Stevenson High School |
125 | Not in DB | |
Property History
| DATE: | EVENT: | PRICE: | SOURCE: |
|---|---|---|---|
| 27 Mar, 2015 | Sold | $345,000 | MRED MLS |
| 23 Feb, 2015 | Under contract | $354,900 | MRED MLS |
| 18 Feb, 2015 | Listed for sale | $354,900 | MRED MLS |
Room Specifics
Total Bedrooms: 4
Bedrooms Above Ground: 4
Bedrooms Below Ground: 0
Dimensions: —
Floor Type: Carpet
Dimensions: —
Floor Type: Carpet
Dimensions: —
Floor Type: Carpet
Full Bathrooms: 3
Bathroom Amenities: Separate Shower,Double Sink
Bathroom in Basement: 0
Rooms: Foyer
Basement Description: Unfinished,Crawl
Other Specifics
| 2 | |
| Concrete Perimeter | |
| Asphalt | |
| Deck | |
| Fenced Yard | |
| 48X108X44X45X109 | |
| — | |
| Full | |
| Vaulted/Cathedral Ceilings, Wood Laminate Floors, First Floor Laundry | |
| Range, Dishwasher, Refrigerator, Washer, Dryer, Disposal | |
| Not in DB | |
| — | |
| — | |
| — | |
| Wood Burning, Gas Starter |
Tax History
| Year | Property Taxes |
|---|---|
| 2015 | $10,430 |
Contact Agent
Nearby Similar Homes
Nearby Sold Comparables
Contact Agent
Listing Provided By
Weichert Realtors-McKee Real Estate










