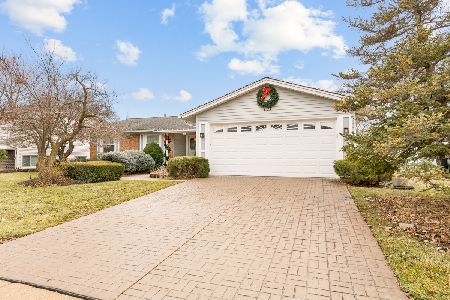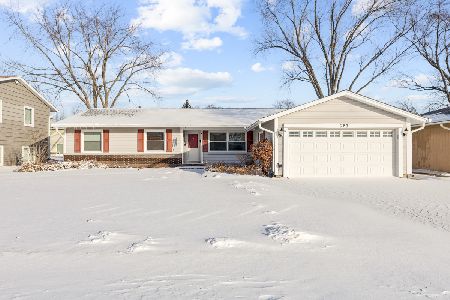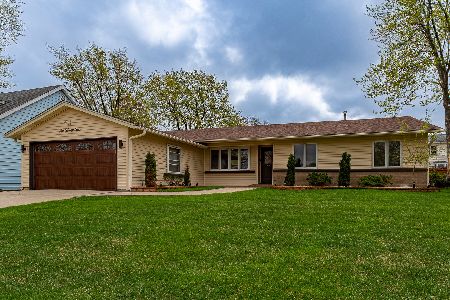125 Smethwick Lane, Elk Grove Village, Illinois 60007
$280,000
|
Sold
|
|
| Status: | Closed |
| Sqft: | 1,991 |
| Cost/Sqft: | $151 |
| Beds: | 4 |
| Baths: | 2 |
| Year Built: | 1970 |
| Property Taxes: | $6,295 |
| Days On Market: | 1673 |
| Lot Size: | 0,00 |
Description
Spacious Ranch home approximately 2000 SF with 4 Bedrooms plus a Bonus room that can be used as a Nursery, in-home Office or sitting room. 2 full Baths, Kitchen with Breakfast Bar and new Vinyl Floor over looks huge Family Room with Pella Sliding Glass Door to Patio and Fenced yard with new carpeting. Large Living Room and Dining Room combination with Tray ceilings in Dining area. Laundry room right off the Kitchen with new Vinyl floor leads to 2 car attached garage with additional concrete side drive. Roof and Siding only 5 years old. Pella windows throughout most of the home. Bring your ideas because there is a lot of potential! Home is located in a phenomenal location close to Lake Cosman, Busse Woods, Rainbow Fall Water Park, Pirates Cove Theme Park, Library, Amita Hospital, Elk Grove High School, shopping and Resturants! Home being sold AS-IS.
Property Specifics
| Single Family | |
| — | |
| Ranch | |
| 1970 | |
| None | |
| RANCH | |
| No | |
| 0 |
| Cook | |
| — | |
| — / Not Applicable | |
| None | |
| Lake Michigan | |
| Public Sewer | |
| 11065536 | |
| 08294120250000 |
Nearby Schools
| NAME: | DISTRICT: | DISTANCE: | |
|---|---|---|---|
|
Grade School
Salt Creek Elementary School |
59 | — | |
|
Middle School
Grove Junior High School |
59 | Not in DB | |
|
High School
Elk Grove High School |
214 | Not in DB | |
Property History
| DATE: | EVENT: | PRICE: | SOURCE: |
|---|---|---|---|
| 24 Sep, 2021 | Sold | $280,000 | MRED MLS |
| 9 Aug, 2021 | Under contract | $299,900 | MRED MLS |
| — | Last price change | $319,900 | MRED MLS |
| 3 Jul, 2021 | Listed for sale | $339,900 | MRED MLS |
| 2 Jun, 2023 | Sold | $456,000 | MRED MLS |
| 3 May, 2023 | Under contract | $449,900 | MRED MLS |
| 27 Apr, 2023 | Listed for sale | $449,900 | MRED MLS |
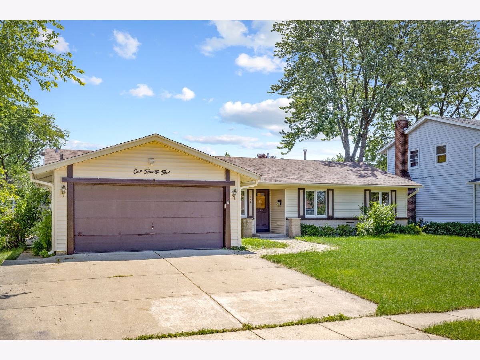
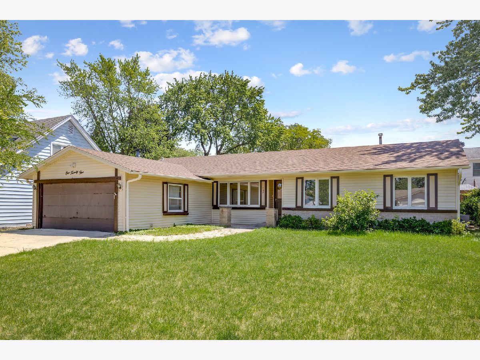
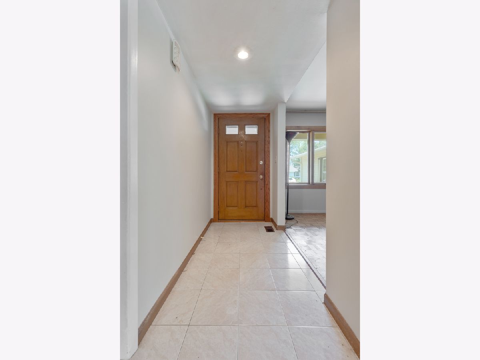
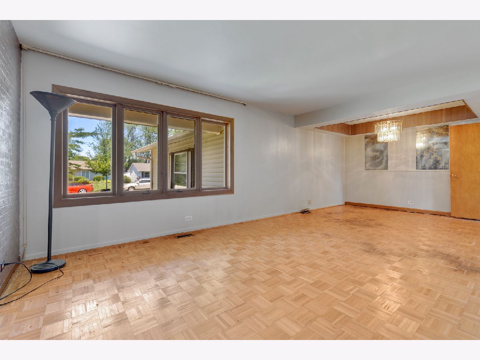
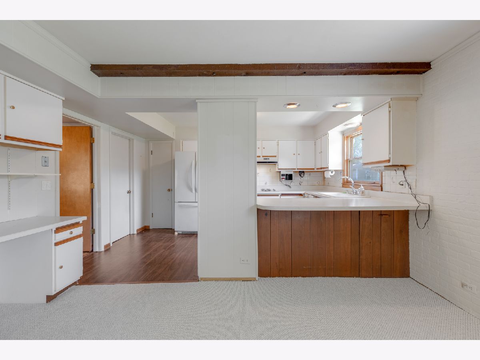
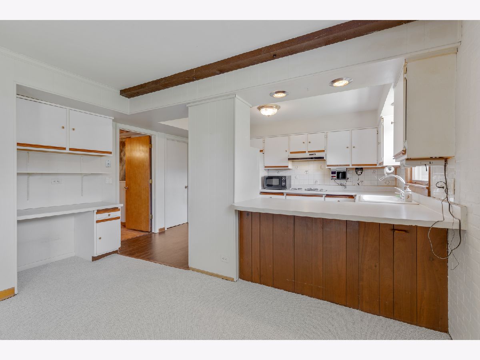
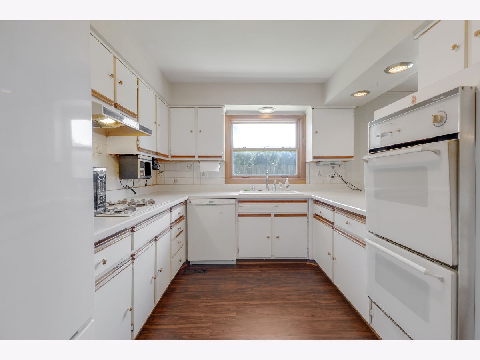
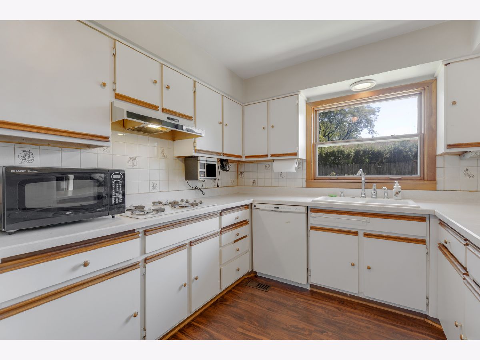
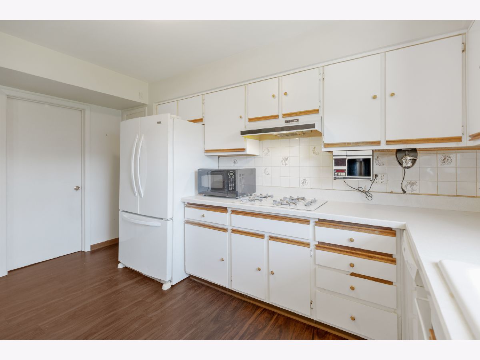
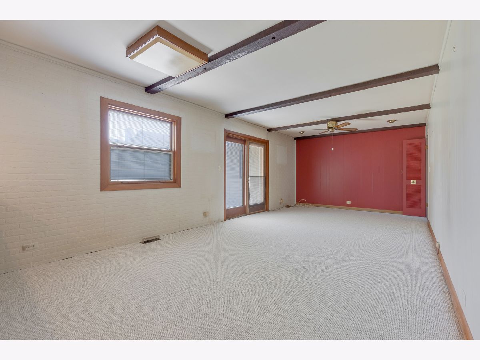
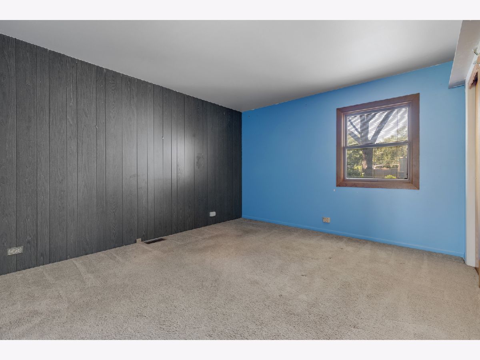
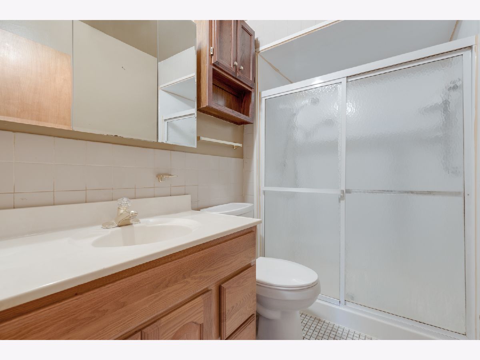
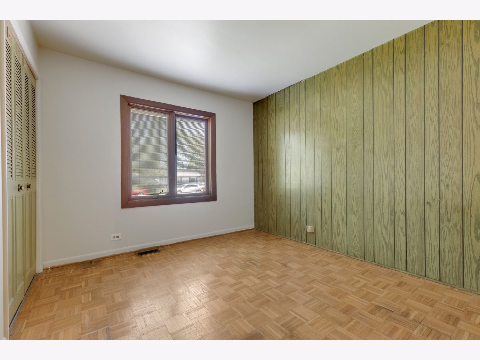
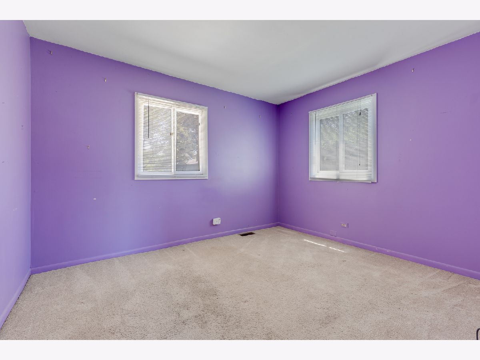
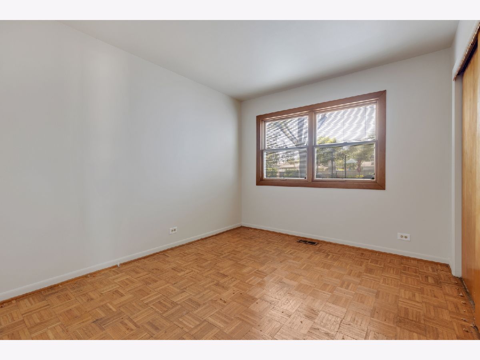
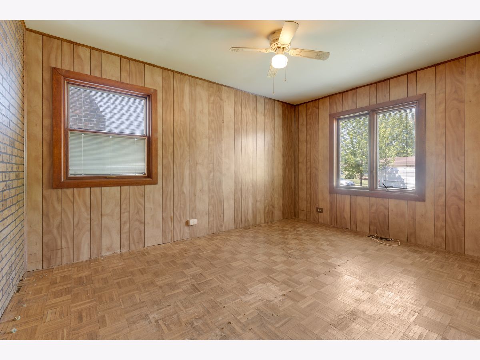
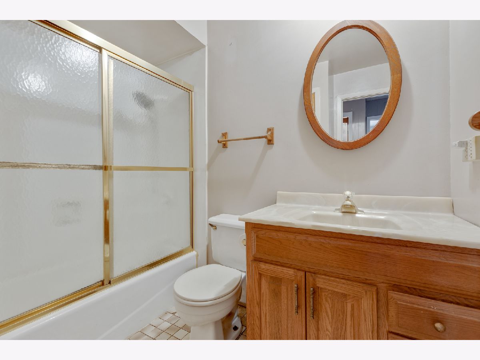
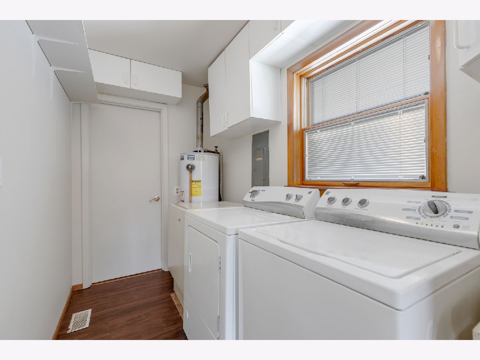
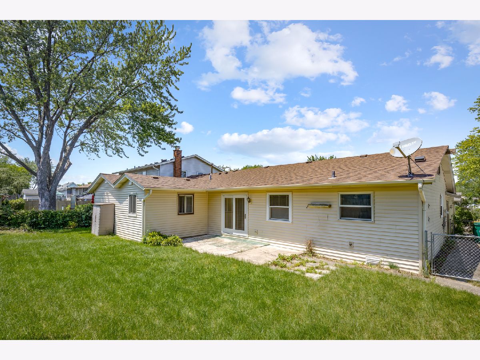
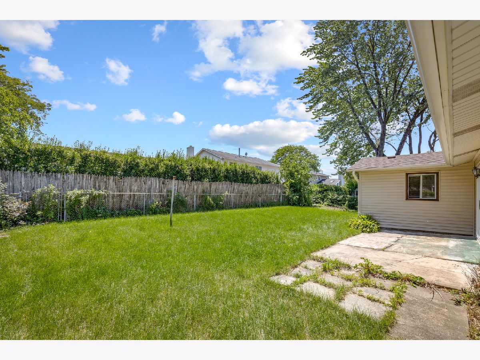
Room Specifics
Total Bedrooms: 4
Bedrooms Above Ground: 4
Bedrooms Below Ground: 0
Dimensions: —
Floor Type: Parquet
Dimensions: —
Floor Type: Parquet
Dimensions: —
Floor Type: Parquet
Full Bathrooms: 2
Bathroom Amenities: —
Bathroom in Basement: —
Rooms: Tandem Room,Foyer
Basement Description: None
Other Specifics
| 2 | |
| — | |
| Concrete | |
| Patio, Dog Run | |
| Fenced Yard | |
| 70 X 114 | |
| — | |
| Full | |
| First Floor Laundry | |
| Double Oven, Dishwasher, Refrigerator, Washer, Dryer, Disposal, Cooktop, Wall Oven | |
| Not in DB | |
| Curbs, Sidewalks, Street Lights, Street Paved | |
| — | |
| — | |
| — |
Tax History
| Year | Property Taxes |
|---|---|
| 2021 | $6,295 |
| 2023 | $6,460 |
Contact Agent
Nearby Similar Homes
Nearby Sold Comparables
Contact Agent
Listing Provided By
Century 21 Affiliated

