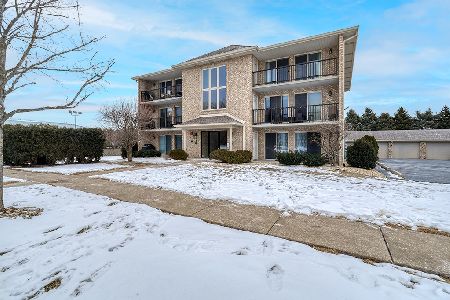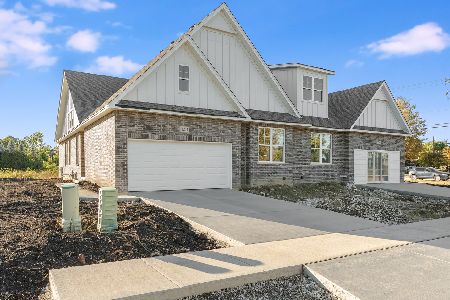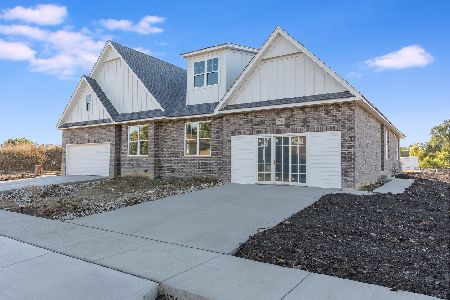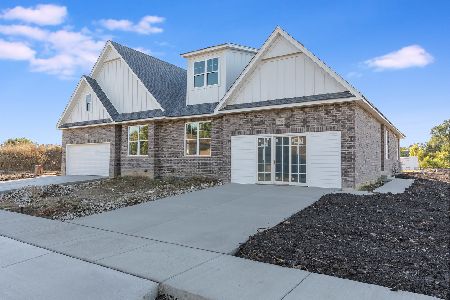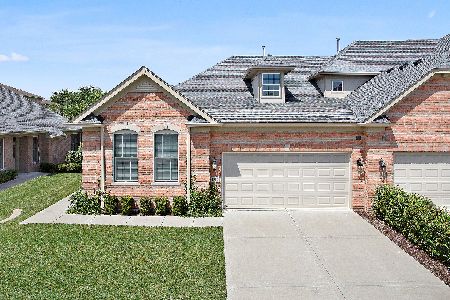1250 Ashbury Place, Lemont, Illinois 60439
$459,080
|
Sold
|
|
| Status: | Closed |
| Sqft: | 1,900 |
| Cost/Sqft: | $232 |
| Beds: | 2 |
| Baths: | 2 |
| Year Built: | 2017 |
| Property Taxes: | $0 |
| Days On Market: | 3063 |
| Lot Size: | 0,00 |
Description
Last available end unit ranch in our Ashbury Woods West Community. Ashbury Woods West is a maintenance free luxury townhome community the heart of premier Lemont. The Avondale is an exceptional single level ranch home with an open floor plan designed for today's living. An end unit with private side entry featuring 9 ft ceilings, luxury master bedroom suite, 2nd bedroom plus den/media room. Kitchen has breakfast area with a large island. Stainless Steel Stove, microwave, dishwasher are included. 2 full baths & large family room. Included features: granite counters in the kitchen, hardwood and ceramic floors, oak rails and full basements. This will be last opportunity to own a home is this beautiful community.
Property Specifics
| Condos/Townhomes | |
| 1 | |
| — | |
| 2017 | |
| Full | |
| AVONDALE | |
| No | |
| — |
| Cook | |
| Ashbury Woods West | |
| 225 / Monthly | |
| Insurance,Exterior Maintenance,Lawn Care,Scavenger,Snow Removal | |
| Public | |
| Public Sewer | |
| 09773504 | |
| 22322150060000 |
Nearby Schools
| NAME: | DISTRICT: | DISTANCE: | |
|---|---|---|---|
|
Grade School
Oakwood Elementary School |
113A | — | |
|
Middle School
Old Quarry Middle School |
113A | Not in DB | |
|
High School
Lemont Twp High School |
210 | Not in DB | |
|
Alternate Elementary School
River Valley Elementary School |
— | Not in DB | |
Property History
| DATE: | EVENT: | PRICE: | SOURCE: |
|---|---|---|---|
| 25 May, 2018 | Sold | $459,080 | MRED MLS |
| 26 Mar, 2018 | Under contract | $439,900 | MRED MLS |
| 9 Oct, 2017 | Listed for sale | $439,900 | MRED MLS |
Room Specifics
Total Bedrooms: 2
Bedrooms Above Ground: 2
Bedrooms Below Ground: 0
Dimensions: —
Floor Type: Carpet
Full Bathrooms: 2
Bathroom Amenities: Separate Shower,Double Sink
Bathroom in Basement: 0
Rooms: Breakfast Room,Den
Basement Description: Unfinished
Other Specifics
| 2 | |
| Concrete Perimeter | |
| Concrete | |
| Patio, Storms/Screens, End Unit, Cable Access | |
| Common Grounds,Landscaped | |
| 42X83 | |
| — | |
| Full | |
| Hardwood Floors, First Floor Bedroom, First Floor Laundry, First Floor Full Bath, Laundry Hook-Up in Unit | |
| Range, Microwave, Dishwasher, Disposal, Stainless Steel Appliance(s) | |
| Not in DB | |
| — | |
| — | |
| — | |
| — |
Tax History
| Year | Property Taxes |
|---|
Contact Agent
Nearby Similar Homes
Nearby Sold Comparables
Contact Agent
Listing Provided By
Donven Realty LLC

