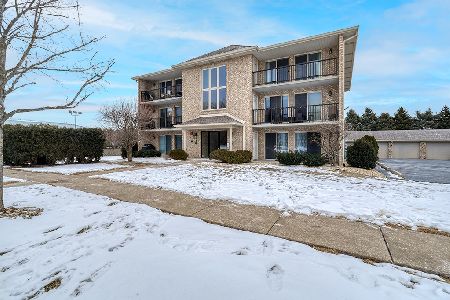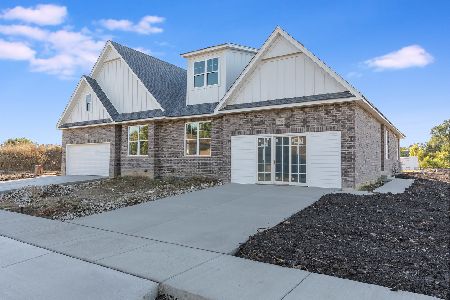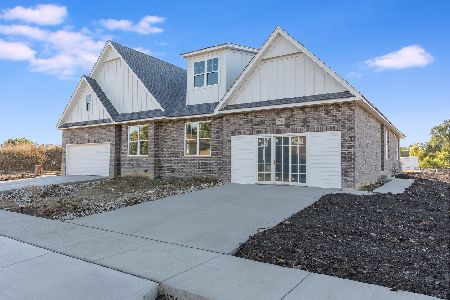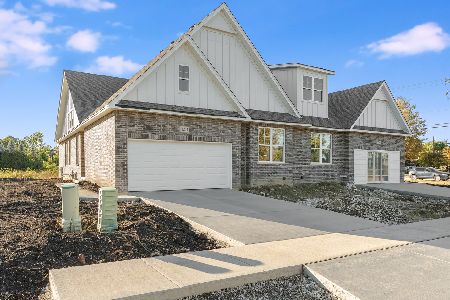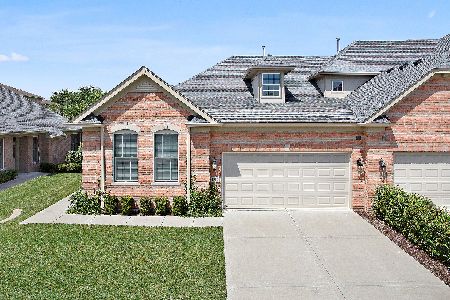1318 Ashbury Place, Lemont, Illinois 60439
$450,000
|
Sold
|
|
| Status: | Closed |
| Sqft: | 1,900 |
| Cost/Sqft: | $246 |
| Beds: | 3 |
| Baths: | 3 |
| Year Built: | 2016 |
| Property Taxes: | $8,895 |
| Days On Market: | 1990 |
| Lot Size: | 0,00 |
Description
Immaculate END UNIT RANCH Townhome in highly sought after Phase 3 of Ashbury Woods in Lemont. The numerous upgrades and design throughout makes this unit show like a new construction model home. The highly functional floor plan and open concept design makes it perfect for entertaining. Gorgeous kitchen with upgraded cabinetry, with granite countertops, huge center island and a generous eating area overlooking a picturesque private setting. A comfortable living room features a gas fireplace opens to the Formal dining room adds to this perfect gathering space. Luxury Master Bedroom suite with tray ceiling, a private en suite with dual vanity, separate walk in shower w/seat and a large walk-in closet with built-ins. 2 additional bedrooms and full bath complete the main level. Expansive finished lower level offers even more incredible space for entertaining, recreation, gaming, includes moveable bar and an additional full bath. Conveniently located in the heart of Lemont, only minutes from award winning Lemont High School, golf courses, parks, shopping, dining and the Metra with easy access to I-355 & I-55. No homeowner exemption on property taxes. Movable bar and Murphy bed included in sale of home. This is definitely a must see!!
Property Specifics
| Condos/Townhomes | |
| 1 | |
| — | |
| 2016 | |
| Full | |
| AVONDALE | |
| Yes | |
| — |
| Cook | |
| Ashbury Woods | |
| 250 / Monthly | |
| Insurance,Exterior Maintenance,Lawn Care,Scavenger,Snow Removal | |
| Public | |
| Public Sewer | |
| 10859136 | |
| 22322150210000 |
Nearby Schools
| NAME: | DISTRICT: | DISTANCE: | |
|---|---|---|---|
|
Grade School
River Valley Elementary School |
113A | — | |
|
Middle School
Old Quarry Middle School |
113A | Not in DB | |
|
High School
Lemont Twp High School |
210 | Not in DB | |
Property History
| DATE: | EVENT: | PRICE: | SOURCE: |
|---|---|---|---|
| 29 Oct, 2020 | Sold | $450,000 | MRED MLS |
| 21 Sep, 2020 | Under contract | $468,000 | MRED MLS |
| 16 Sep, 2020 | Listed for sale | $468,000 | MRED MLS |




















Room Specifics
Total Bedrooms: 3
Bedrooms Above Ground: 3
Bedrooms Below Ground: 0
Dimensions: —
Floor Type: Carpet
Dimensions: —
Floor Type: Hardwood
Full Bathrooms: 3
Bathroom Amenities: Separate Shower,Double Sink,Soaking Tub
Bathroom in Basement: 1
Rooms: Foyer,Eating Area,Recreation Room,Game Room,Storage,Utility Room-Lower Level
Basement Description: Partially Finished,Egress Window,Rec/Family Area,Storage Space
Other Specifics
| 2 | |
| Concrete Perimeter | |
| Concrete | |
| Patio, Storms/Screens, End Unit, Cable Access | |
| Landscaped,Mature Trees | |
| 42 X 83 | |
| — | |
| Full | |
| Skylight(s), Bar-Dry, Hardwood Floors, First Floor Bedroom, First Floor Laundry, Laundry Hook-Up in Unit, Storage, Built-in Features, Walk-In Closet(s), Open Floorplan, Some Carpeting, Granite Counters | |
| Range, Microwave, Dishwasher, Refrigerator, Washer, Dryer, Disposal | |
| Not in DB | |
| — | |
| — | |
| — | |
| Gas Log, Gas Starter |
Tax History
| Year | Property Taxes |
|---|---|
| 2020 | $8,895 |
Contact Agent
Nearby Similar Homes
Nearby Sold Comparables
Contact Agent
Listing Provided By
Baird & Warner

